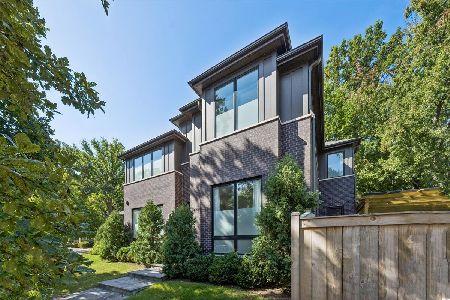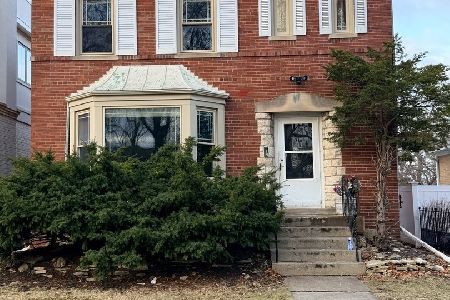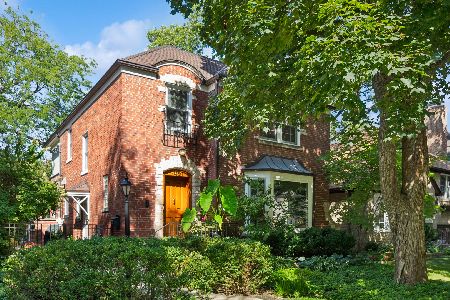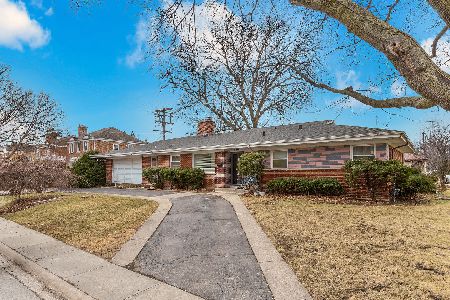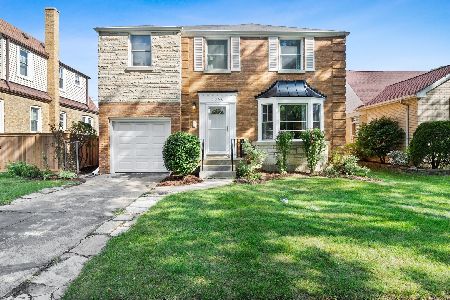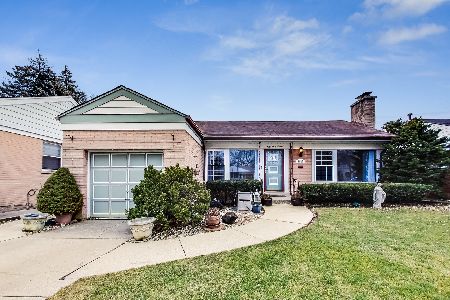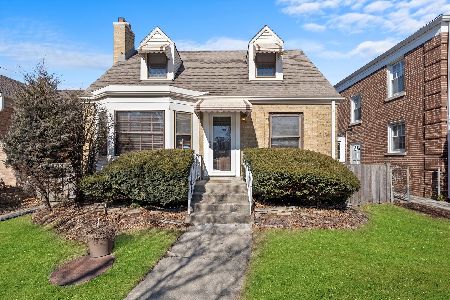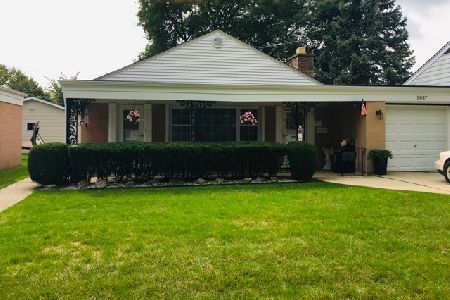5046 Pratt Avenue, Skokie, Illinois 60077
$422,500
|
Sold
|
|
| Status: | Closed |
| Sqft: | 1,800 |
| Cost/Sqft: | $242 |
| Beds: | 3 |
| Baths: | 2 |
| Year Built: | 1948 |
| Property Taxes: | $4,372 |
| Days On Market: | 2454 |
| Lot Size: | 0,13 |
Description
CHARMING SOLID BRICK 3BD/2BA HOUSE ON DOUBLE LOT, DESIRABLE PRATT AVENUE. CARED WITH LOVE. FOYER LEADS TO FORMAL DINING ROOM, SPACIOUS LIVING ROOM with FIRE PLACE. 1800 SQ FT ON FIRST FLOOR LEVEL VERY INVITING. SEPARATE 2BD with BATH. 3rd BEDROOM TURN INTO SUN ROOM. UPDATED KITCHEN NEW STAINLESS STEEL FRIDGE, GRANITE w ITALIAN MARBLE OPEN KITCHEN, EXTRA BREAKFAST ROOM WITH OAK FLOORS. NEWER ALL PELLA WINDOWS, 6 PANEL OAK DOORS. SLIDING DOOR TO BBQ DECK. FLOWER & VEGETABLE GARDEN. FINISHED LOWER LEVEL FOR KIDS OR IN-LAW WITH BEDROOM, MARBLE BATH W JACUZZI, FAMILY ROOM, BAR, WINE CELLAR, WORKSHOP AND LAUNDRY ROOM. ATTACHED GARAGE PLUS OUTSIDE PARKING. NEW ROOF SHINGLES (2 yrs). MANY UPDATES MAKE THIS HOME VERY DESIRABLE. BRING YOUR IDEAS. SEE DRAWINGS TO BUILD UP 2ND FLOOR MASTER BEDROOM SUITE WITH BALCONY OVERLOOKING GORGEOUS BACK YARD MEDITERRANEAN FLOWER GARDEN w GOLD FISH POND. MAKE A WISH: THE NEW HOME
Property Specifics
| Single Family | |
| — | |
| Bungalow | |
| 1948 | |
| Full | |
| — | |
| No | |
| 0.13 |
| Cook | |
| — | |
| 0 / Not Applicable | |
| None | |
| Public | |
| Public Sewer | |
| 10416413 | |
| 10332290530000 |
Nearby Schools
| NAME: | DISTRICT: | DISTANCE: | |
|---|---|---|---|
|
Grade School
Fairview South Elementary School |
72 | — | |
|
Middle School
Fairview South Elementary School |
72 | Not in DB | |
|
High School
Niles West High School |
219 | Not in DB | |
Property History
| DATE: | EVENT: | PRICE: | SOURCE: |
|---|---|---|---|
| 1 Aug, 2019 | Sold | $422,500 | MRED MLS |
| 23 Jun, 2019 | Under contract | $435,000 | MRED MLS |
| 13 Jun, 2019 | Listed for sale | $435,000 | MRED MLS |
Room Specifics
Total Bedrooms: 4
Bedrooms Above Ground: 3
Bedrooms Below Ground: 1
Dimensions: —
Floor Type: —
Dimensions: —
Floor Type: —
Dimensions: —
Floor Type: —
Full Bathrooms: 2
Bathroom Amenities: —
Bathroom in Basement: 1
Rooms: Eating Area
Basement Description: Finished
Other Specifics
| 1 | |
| — | |
| — | |
| Deck, Patio, Storms/Screens | |
| — | |
| 5750 | |
| — | |
| None | |
| Hot Tub, Hardwood Floors, First Floor Bedroom, In-Law Arrangement, First Floor Full Bath, Built-in Features | |
| — | |
| Not in DB | |
| Sidewalks, Street Lights, Street Paved | |
| — | |
| — | |
| — |
Tax History
| Year | Property Taxes |
|---|---|
| 2019 | $4,372 |
Contact Agent
Nearby Similar Homes
Nearby Sold Comparables
Contact Agent
Listing Provided By
RE/MAX City


