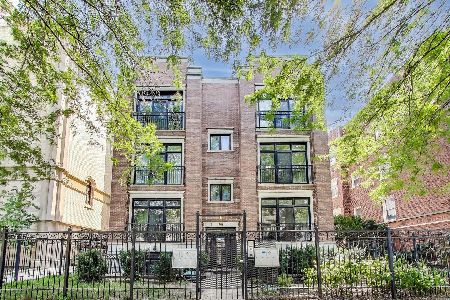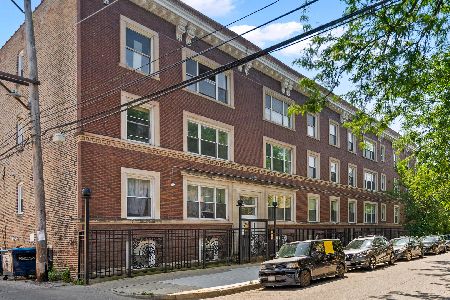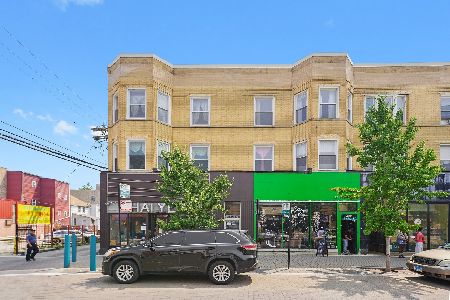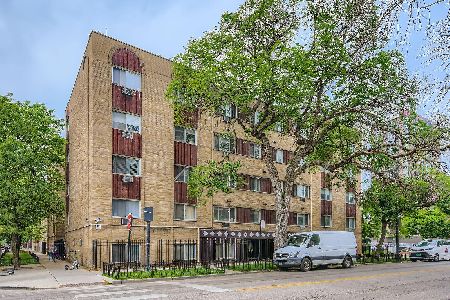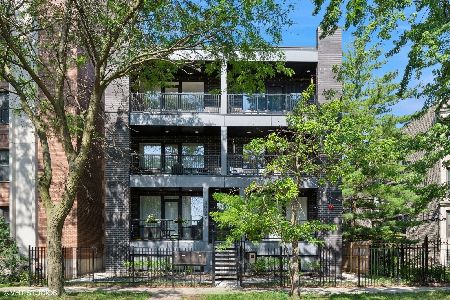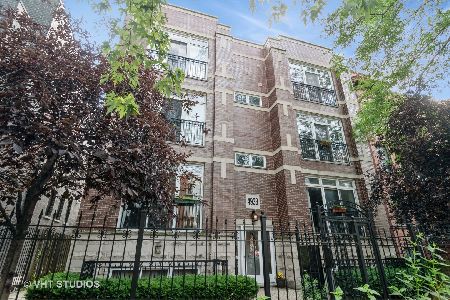5047 Kenmore Avenue, Uptown, Chicago, Illinois 60640
$380,000
|
Sold
|
|
| Status: | Closed |
| Sqft: | 1,119 |
| Cost/Sqft: | $326 |
| Beds: | 4 |
| Baths: | 3 |
| Year Built: | 1994 |
| Property Taxes: | $6,119 |
| Days On Market: | 379 |
| Lot Size: | 0,00 |
Description
Move in ready town house in Uptown Chicago.3 levels of living space. First level offers living room, kitchen with dinning dining island and full bath. Second level 3 bedrooms with plenty of closet space and full bath. Lower level has family room with additional bedroom, laundry, wet bar and bath. exterior tandem parking space for 2 cars. Rear patio w/retractable awning. Perfect for entertaining! Newer roof, Central Heating & AC. Just a few blocks from lake Michigan, steps away from redline, near restaurants & public transportation.
Property Specifics
| Condos/Townhomes | |
| 2 | |
| — | |
| 1994 | |
| — | |
| — | |
| No | |
| — |
| Cook | |
| — | |
| 40 / Monthly | |
| — | |
| — | |
| — | |
| 12147275 | |
| 14084060320000 |
Property History
| DATE: | EVENT: | PRICE: | SOURCE: |
|---|---|---|---|
| 29 Jan, 2007 | Sold | $276,500 | MRED MLS |
| 13 Dec, 2006 | Under contract | $289,000 | MRED MLS |
| 1 Nov, 2006 | Listed for sale | $289,000 | MRED MLS |
| 7 Oct, 2024 | Sold | $380,000 | MRED MLS |
| 3 Sep, 2024 | Under contract | $365,000 | MRED MLS |
| 28 Aug, 2024 | Listed for sale | $365,000 | MRED MLS |





























Room Specifics
Total Bedrooms: 4
Bedrooms Above Ground: 4
Bedrooms Below Ground: 0
Dimensions: —
Floor Type: —
Dimensions: —
Floor Type: —
Dimensions: —
Floor Type: —
Full Bathrooms: 3
Bathroom Amenities: —
Bathroom in Basement: 1
Rooms: —
Basement Description: Partially Finished
Other Specifics
| — | |
| — | |
| — | |
| — | |
| — | |
| 20X15 | |
| — | |
| — | |
| — | |
| — | |
| Not in DB | |
| — | |
| — | |
| — | |
| — |
Tax History
| Year | Property Taxes |
|---|---|
| 2007 | $2,458 |
| 2024 | $6,119 |
Contact Agent
Nearby Similar Homes
Nearby Sold Comparables
Contact Agent
Listing Provided By
ABC REALTORS, Inc.

