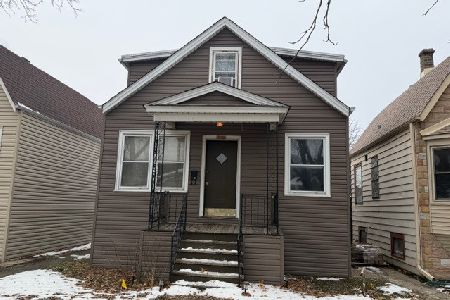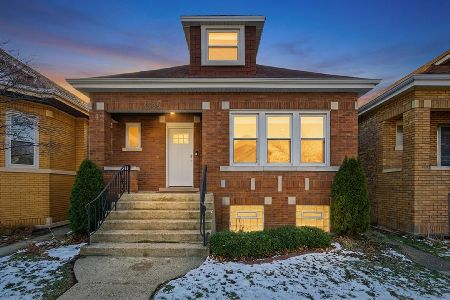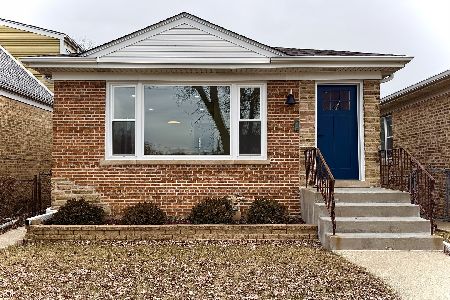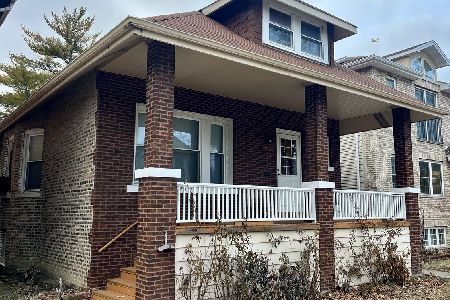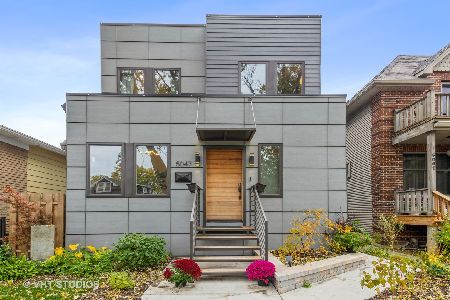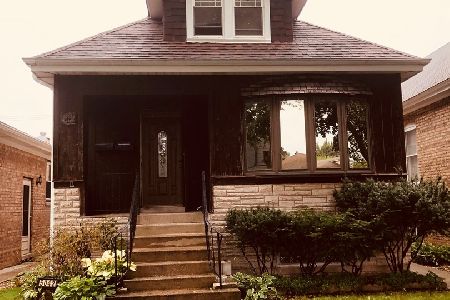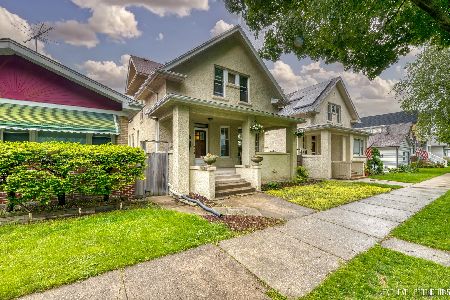5047 Winnemac Avenue, Jefferson Park, Chicago, Illinois 60630
$620,000
|
Sold
|
|
| Status: | Closed |
| Sqft: | 3,800 |
| Cost/Sqft: | $171 |
| Beds: | 4 |
| Baths: | 4 |
| Year Built: | 2019 |
| Property Taxes: | $4,216 |
| Days On Market: | 2308 |
| Lot Size: | 0,07 |
Description
A once in a life time opportunity to own a tremendous, modern custom built home located close to the sought after Beaubian School and steps away from the park. A true dream home,5 bedroom 3.5 half bath. Home features top of the line finishes including: dual-variable speed HVAC system, thankless water heaters, led lighting throughout, close cell insulation between all exterior walls and the roof; open cell insulation between all the portion walls and floors for soundproofing;Styrofoam 3/4 insulation for thermal breaking. Brand new windows making it super energy efficient home. Drain tiles in/out, water proofed basement. Custom kitchen featuring top of the line custom cabinetry, Calcutta quartz counter, stainless steel appliances, modern light fixtures. Finished basement with wet bar, bedrm/play room and full bathrm. Fire place in the front room. Covered deck outside plus balcony of the master bedroom. 2.5 car garage. Truly beautiful home.
Property Specifics
| Single Family | |
| — | |
| — | |
| 2019 | |
| Full | |
| — | |
| No | |
| 0.07 |
| Cook | |
| — | |
| 0 / Not Applicable | |
| None | |
| Lake Michigan | |
| Public Sewer | |
| 10534112 | |
| 13094130490000 |
Nearby Schools
| NAME: | DISTRICT: | DISTANCE: | |
|---|---|---|---|
|
Grade School
Beaubien Elementary School |
299 | — | |
|
Middle School
Beaubien Elementary School |
299 | Not in DB | |
Property History
| DATE: | EVENT: | PRICE: | SOURCE: |
|---|---|---|---|
| 30 Dec, 2019 | Sold | $620,000 | MRED MLS |
| 23 Nov, 2019 | Under contract | $649,900 | MRED MLS |
| 1 Oct, 2019 | Listed for sale | $649,900 | MRED MLS |
| 14 Mar, 2022 | Sold | $775,000 | MRED MLS |
| 19 Jan, 2022 | Under contract | $799,000 | MRED MLS |
| 15 Nov, 2021 | Listed for sale | $799,000 | MRED MLS |
Room Specifics
Total Bedrooms: 5
Bedrooms Above Ground: 4
Bedrooms Below Ground: 1
Dimensions: —
Floor Type: Hardwood
Dimensions: —
Floor Type: Hardwood
Dimensions: —
Floor Type: Hardwood
Dimensions: —
Floor Type: —
Full Bathrooms: 4
Bathroom Amenities: —
Bathroom in Basement: 1
Rooms: Bedroom 5,Den
Basement Description: Finished
Other Specifics
| 2.5 | |
| — | |
| — | |
| — | |
| — | |
| 25X125 | |
| — | |
| Full | |
| Skylight(s) | |
| Double Oven, Range, Microwave, Dishwasher, High End Refrigerator, Range Hood | |
| Not in DB | |
| — | |
| — | |
| — | |
| Gas Starter |
Tax History
| Year | Property Taxes |
|---|---|
| 2019 | $4,216 |
| 2022 | $13,846 |
Contact Agent
Nearby Similar Homes
Nearby Sold Comparables
Contact Agent
Listing Provided By
Homeland Sales and Development

