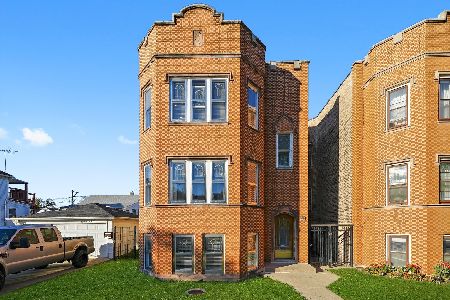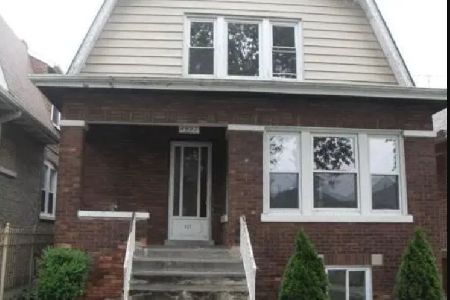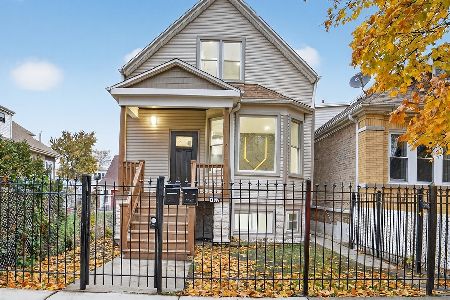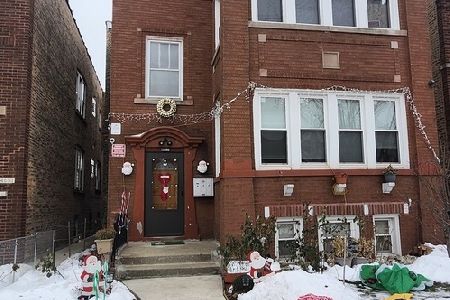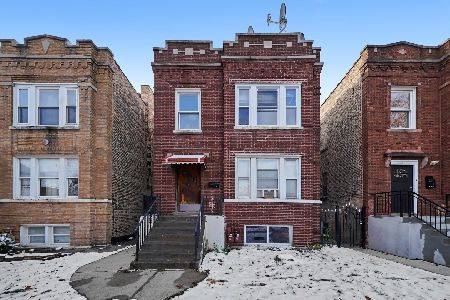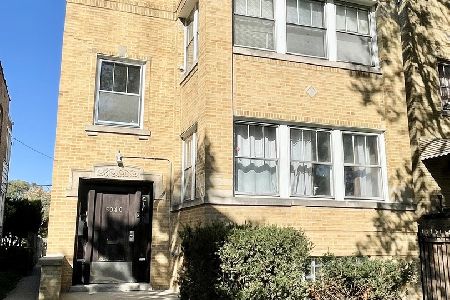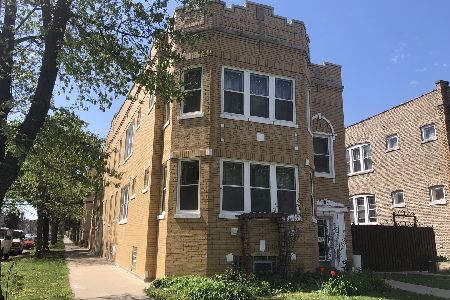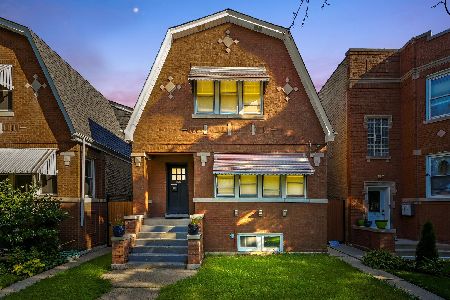5048 Wrightwood Avenue, Belmont Cragin, Chicago, Illinois 60639
$570,000
|
Sold
|
|
| Status: | Closed |
| Sqft: | 0 |
| Cost/Sqft: | — |
| Beds: | 6 |
| Baths: | 0 |
| Year Built: | 1926 |
| Property Taxes: | $4,856 |
| Days On Market: | 257 |
| Lot Size: | 0,00 |
Description
Welcome to this beautiful brick 2 flat, 3 unit property with basement apartment! Located in the heart of Belmont Cragin. The 1st floor apartment features, hardwood flooring, separate living room and dining rooms, 2 spacious bedrooms, modern bathroom, updated modern kitchen with newer hardwood cabinets deep kitchen sink, granite counter tops, a large pantry, and a finished heated porch. The 2nd floor apartment also features, hardwood flooring, separate living room and dining rooms, 2 spacious bedrooms, modern bathroom, updated modern kitchen with newer hardwood cabinets deep kitchen sink, granite counter tops, a large pantry and a finished heated porch. The Garden apartment features 2 bedrooms, living room, and a dining room/kitchen combo, nice bathroom, with an updated kitchen that features newer hardwood cabinets deep kitchen sink, granite counter tops and lots more. Block 2 car garage with space for a 3rd vehicle next to garage. Building updates include: tuckpointing done 2023, roof redone in 2015, windows replaced in 2007, heaters replaced in 2002/2016, hot water tank in 2024, plumbing redone is 2008, and kitchens all redone in 2018(1st) 2016 (2nd) and 2019(Garden). Located a short distance from many shopping centers and grocery stores, nice parks, good schools, 35 minutes to downtown Chicago, 25 minutes to Ohare airport, and lots more. Schedule your private tour today!
Property Specifics
| Multi-unit | |
| — | |
| — | |
| 1926 | |
| — | |
| — | |
| No | |
| — |
| Cook | |
| — | |
| — / — | |
| — | |
| — | |
| — | |
| 12333151 | |
| 13284130240000 |
Property History
| DATE: | EVENT: | PRICE: | SOURCE: |
|---|---|---|---|
| 1 Jul, 2025 | Sold | $570,000 | MRED MLS |
| 3 May, 2025 | Under contract | $580,000 | MRED MLS |
| 8 Apr, 2025 | Listed for sale | $600,000 | MRED MLS |
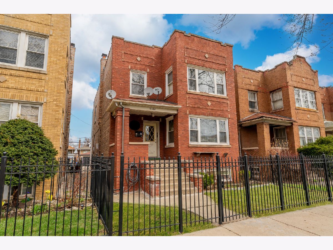
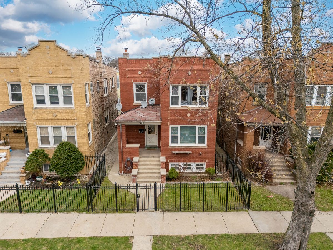
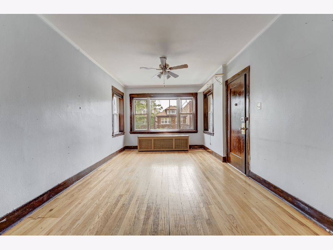
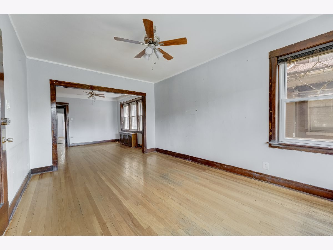
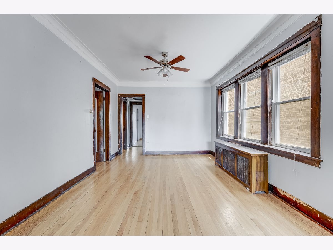
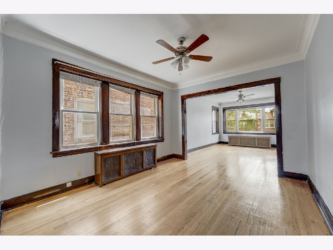
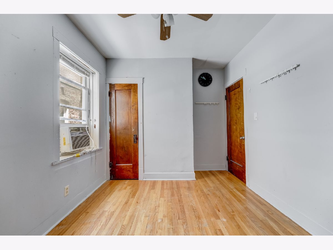
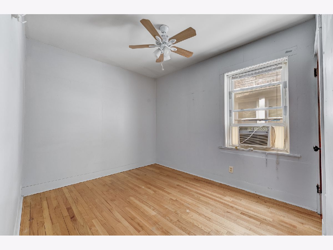
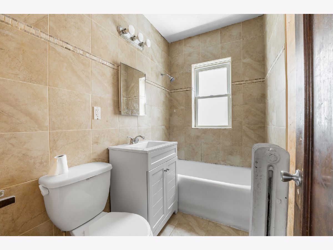
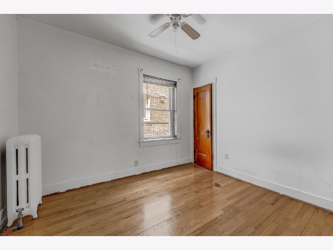
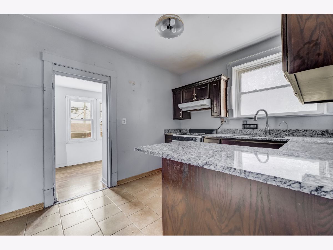
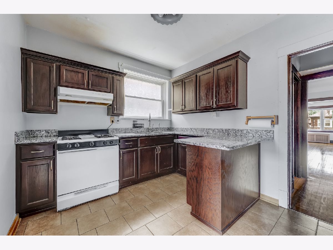
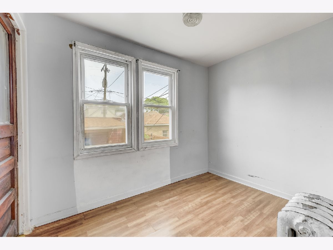
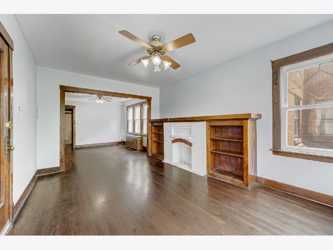
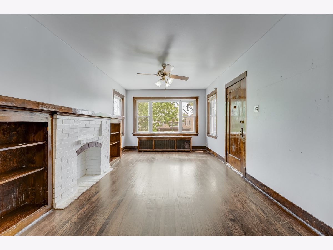
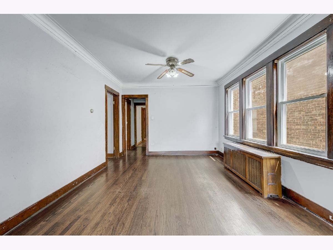
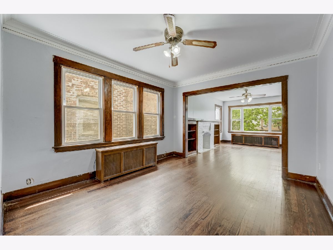
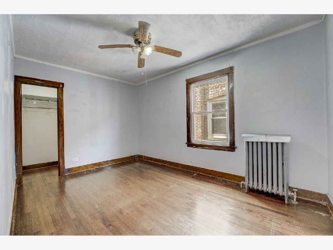
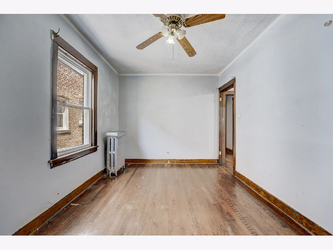
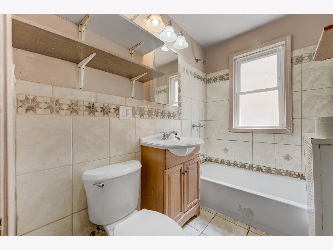
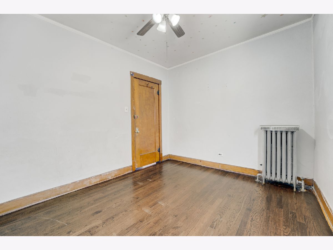
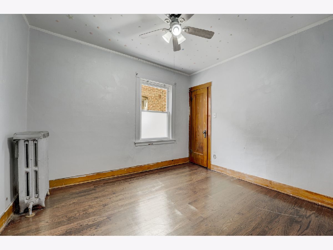
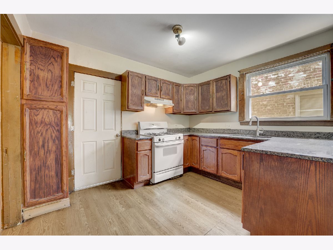
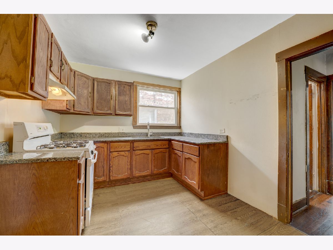
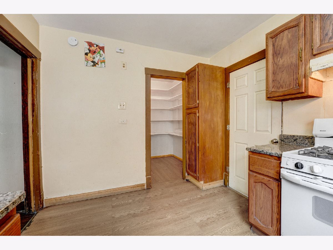
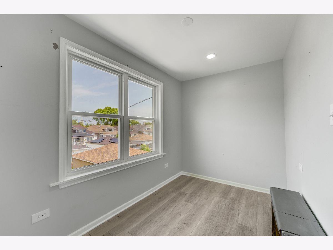
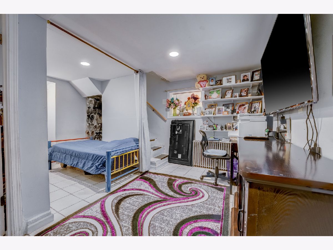
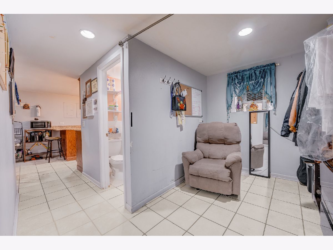
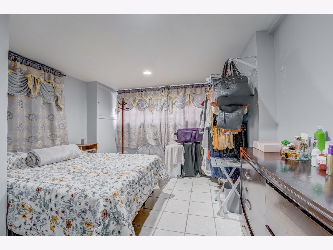
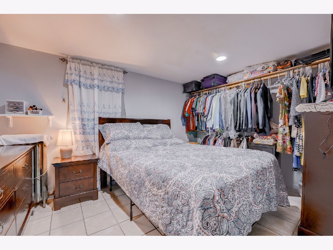
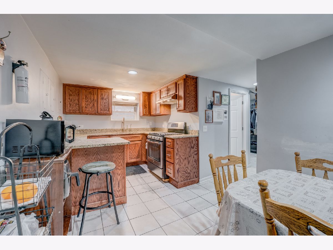
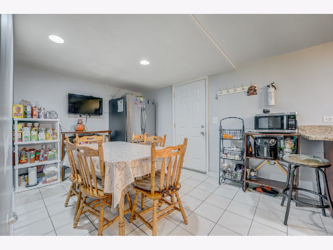
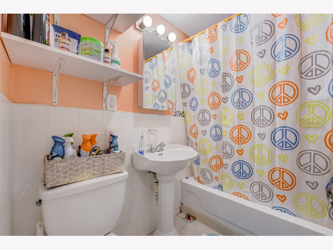
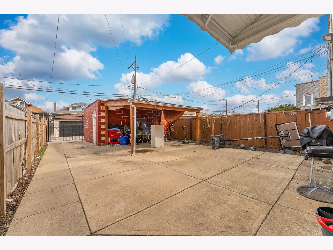
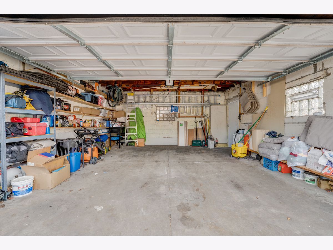
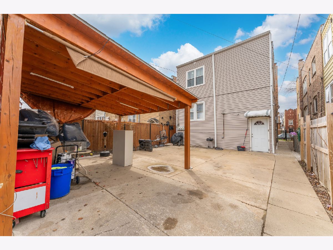
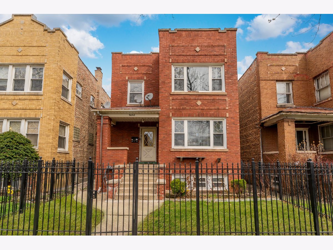
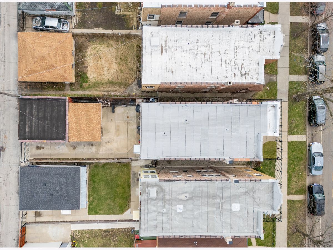
Room Specifics
Total Bedrooms: 6
Bedrooms Above Ground: 6
Bedrooms Below Ground: 0
Dimensions: —
Floor Type: —
Dimensions: —
Floor Type: —
Dimensions: —
Floor Type: —
Dimensions: —
Floor Type: —
Dimensions: —
Floor Type: —
Full Bathrooms: 3
Bathroom Amenities: —
Bathroom in Basement: 0
Rooms: —
Basement Description: —
Other Specifics
| 2 | |
| — | |
| — | |
| — | |
| — | |
| 3720 | |
| — | |
| — | |
| — | |
| — | |
| Not in DB | |
| — | |
| — | |
| — | |
| — |
Tax History
| Year | Property Taxes |
|---|---|
| 2025 | $4,856 |
Contact Agent
Nearby Similar Homes
Nearby Sold Comparables
Contact Agent
Listing Provided By
RE/MAX Partners

