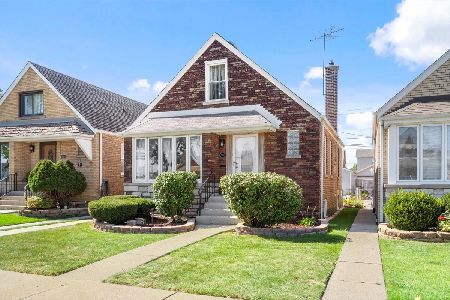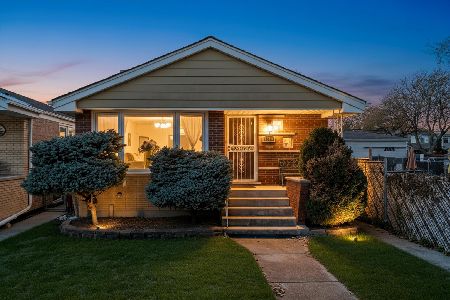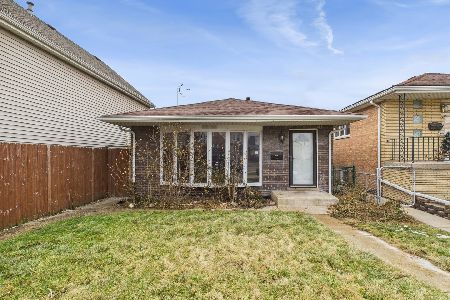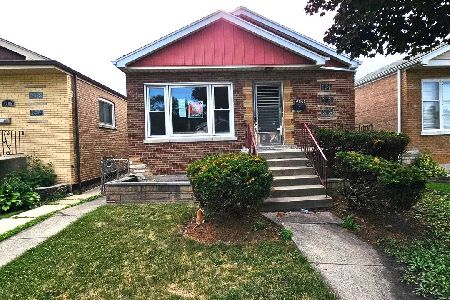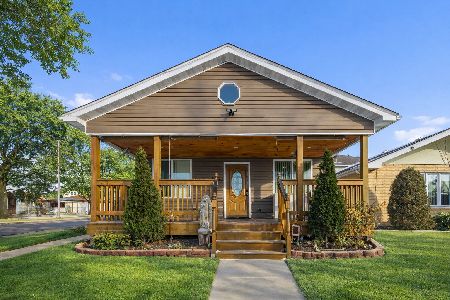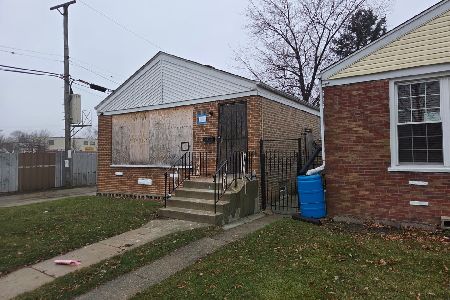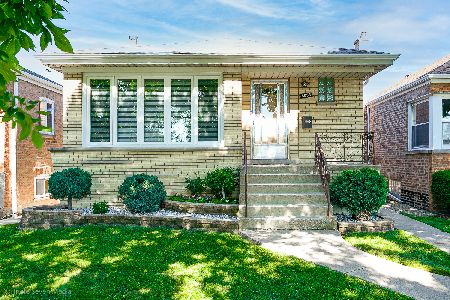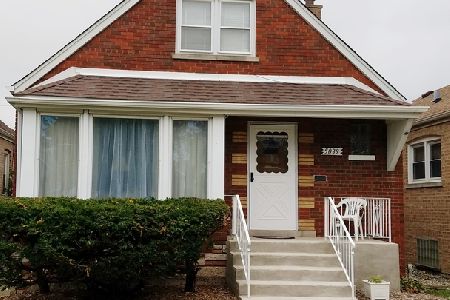5049 Leclaire Avenue, Garfield Ridge, Chicago, Illinois 60638
$324,000
|
Sold
|
|
| Status: | Closed |
| Sqft: | 1,890 |
| Cost/Sqft: | $166 |
| Beds: | 3 |
| Baths: | 2 |
| Year Built: | 1957 |
| Property Taxes: | $3,754 |
| Days On Market: | 1010 |
| Lot Size: | 0,00 |
Description
Beautiful 5 bedrooms, 2 bathrooms, brick raised ranch with a full, finished basement, located on a quiet street in Garfield Ridge! Warm and bright Living Room with hardwood floors that span over almost the entire main level! Three Bedrooms on the main floor with ceiling fans are complimented by two additional Bedrooms in the basement. There are two full bathrooms, one on each floor, both with tiled floors and walls. Large Kitchen with plenty of full wood cabinets, Stainless-Steel stove and microwave, tiled backsplash and spacious dining area. Full basement, an independent level is perfect for an extended family or just more space for yours. Huge 21' x 10' bedroom with 3 closets and the second, smaller one have great daylight through multiple windows. Another room is waiting for your ideas as Family Room or 2nd Kitchen with gas and sewer already set up. Laundry Room has ceramic floors. There is a lot of additional storage space and closets through the whole basement. There are so many updates here: in 2022 new front concrete stairs, in 2021 new furnace and AC, in 2019 new water heater, in 2016 new roof, in 2015 all new windows. Backyard offers attached gas grill; you will never need to replace gas tanks, spacious brick patio and enough green area for recreation. Large garage, built with concrete blocks. Easy access to shopping, restaurants and walking distance to Vittum Park. Vittum Park is a large neighborhood park with many different athletic fields, a playground, and a water spray feature. The playground was renovated in 2015 and features two play structures. Welcome Home! This home, in this subdivision, have so much to offer! Come by today and see why this is an amazing home!
Property Specifics
| Single Family | |
| — | |
| — | |
| 1957 | |
| — | |
| — | |
| No | |
| — |
| Cook | |
| — | |
| — / Not Applicable | |
| — | |
| — | |
| — | |
| 11768594 | |
| 19092260160000 |
Property History
| DATE: | EVENT: | PRICE: | SOURCE: |
|---|---|---|---|
| 5 Jun, 2023 | Sold | $324,000 | MRED MLS |
| 30 Apr, 2023 | Under contract | $314,500 | MRED MLS |
| 26 Apr, 2023 | Listed for sale | $314,500 | MRED MLS |
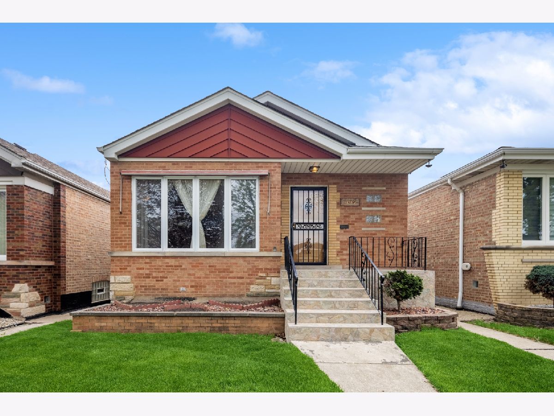
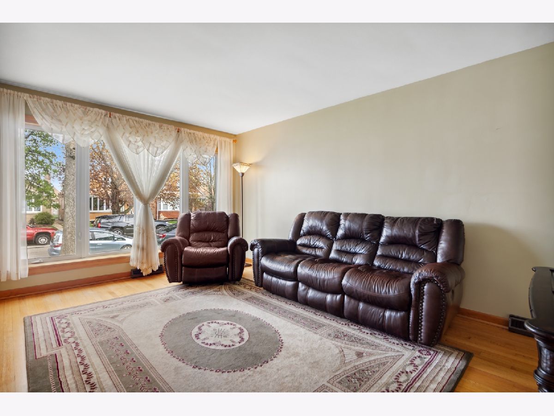
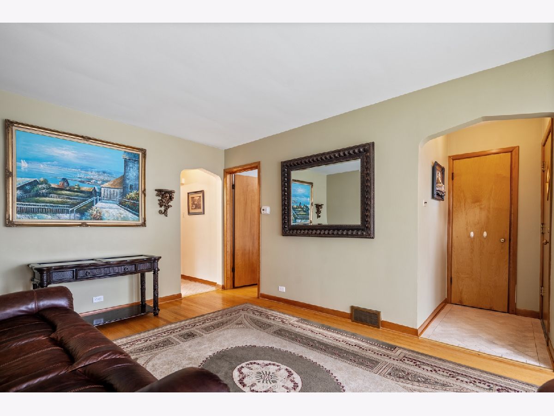
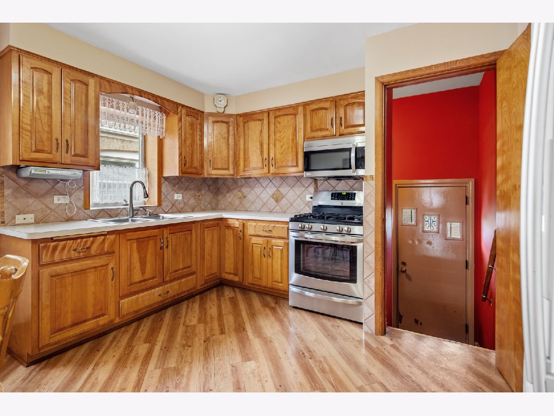
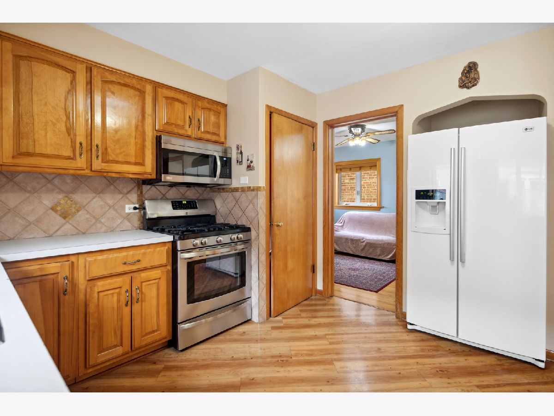
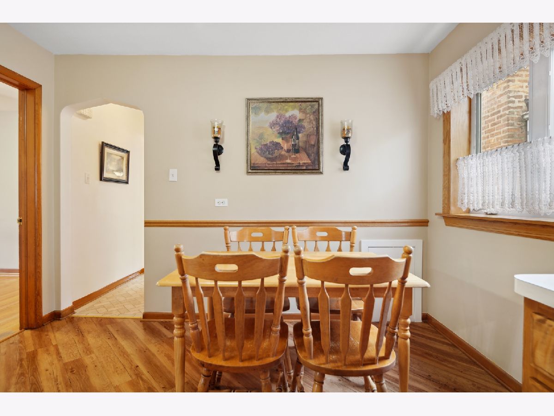
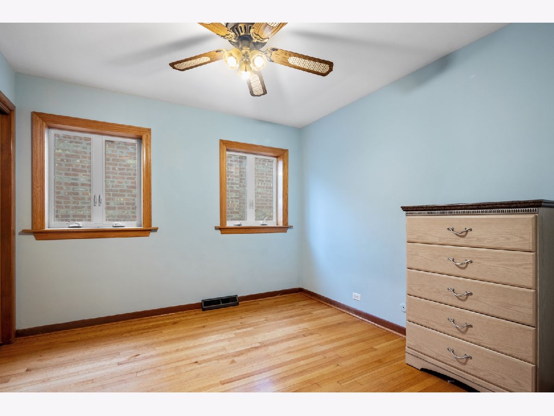
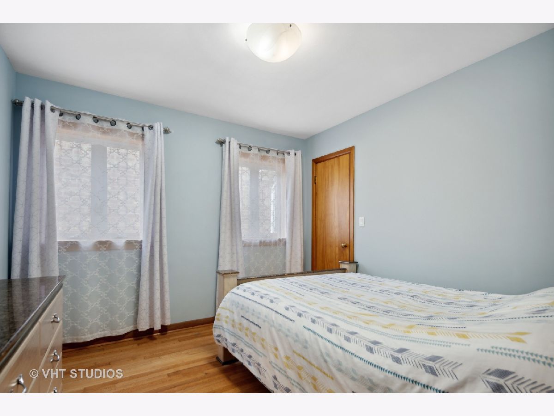
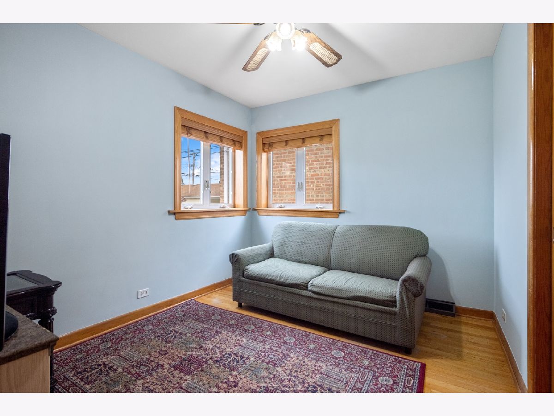
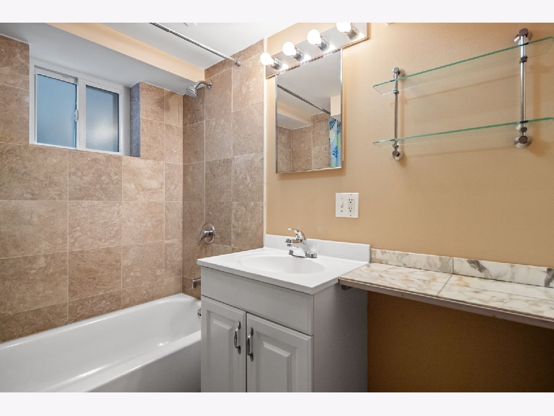
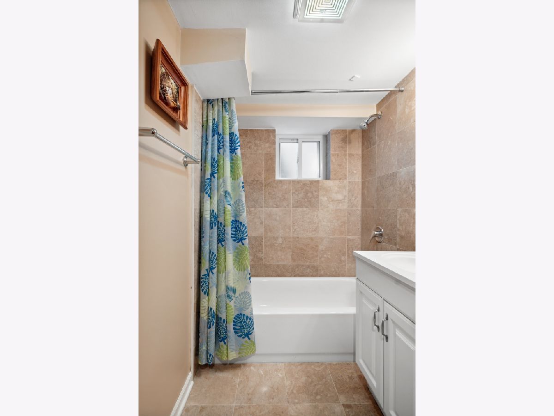
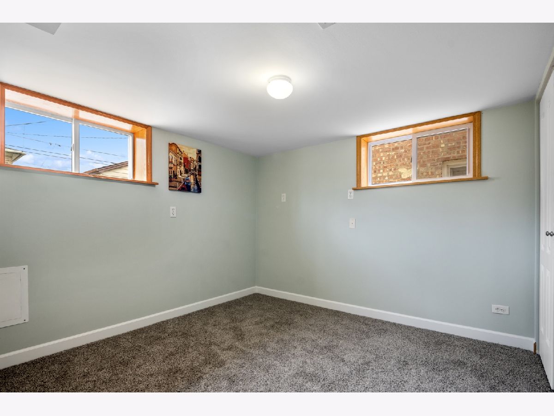
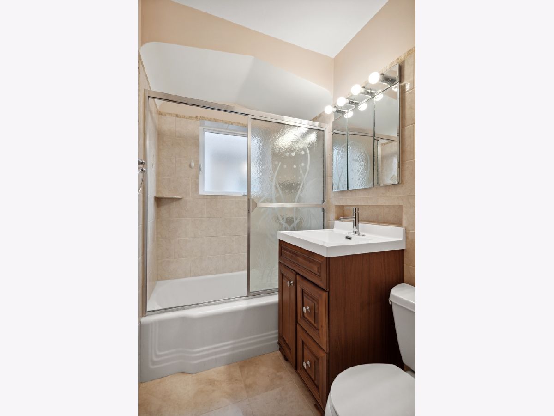

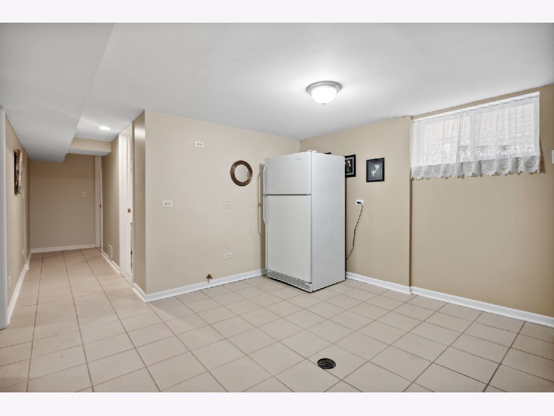

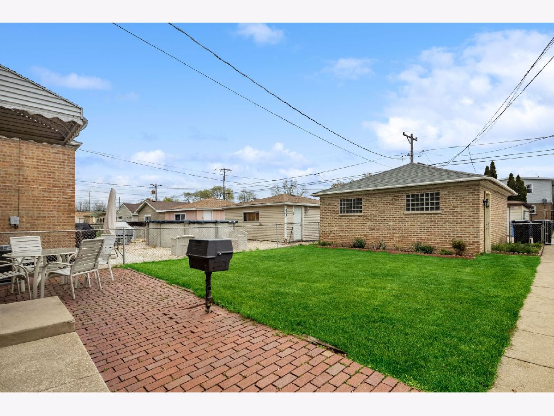
Room Specifics
Total Bedrooms: 5
Bedrooms Above Ground: 3
Bedrooms Below Ground: 2
Dimensions: —
Floor Type: —
Dimensions: —
Floor Type: —
Dimensions: —
Floor Type: —
Dimensions: —
Floor Type: —
Full Bathrooms: 2
Bathroom Amenities: —
Bathroom in Basement: 1
Rooms: —
Basement Description: Finished
Other Specifics
| 2 | |
| — | |
| — | |
| — | |
| — | |
| 30 X 125 | |
| — | |
| — | |
| — | |
| — | |
| Not in DB | |
| — | |
| — | |
| — | |
| — |
Tax History
| Year | Property Taxes |
|---|---|
| 2023 | $3,754 |
Contact Agent
Nearby Similar Homes
Nearby Sold Comparables
Contact Agent
Listing Provided By
Berkshire Hathaway HomeServices Starck Real Estate

