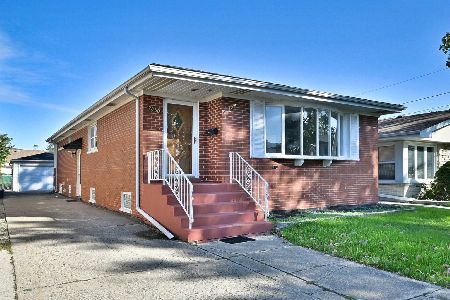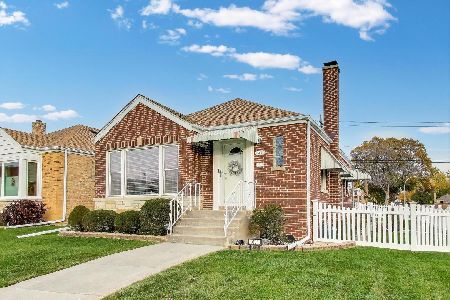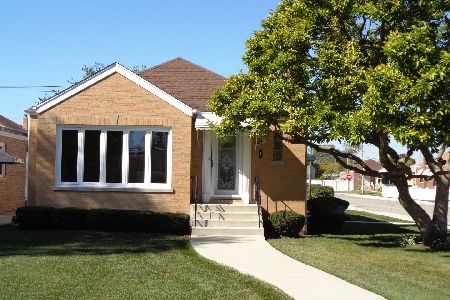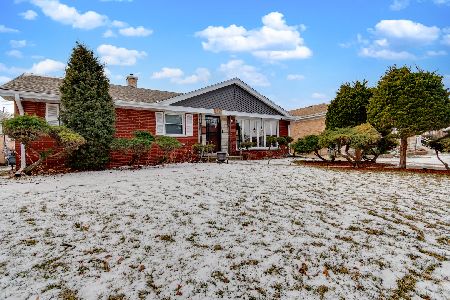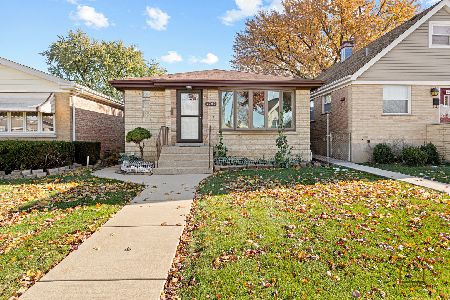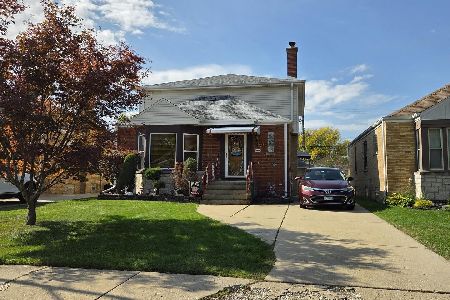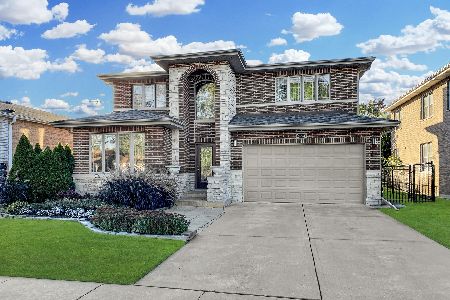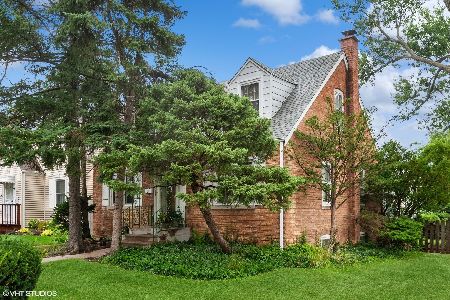5049 Odell Avenue, Harwood Heights, Illinois 60706
$390,000
|
Sold
|
|
| Status: | Closed |
| Sqft: | 1,285 |
| Cost/Sqft: | $307 |
| Beds: | 3 |
| Baths: | 2 |
| Year Built: | 1956 |
| Property Taxes: | $6,337 |
| Days On Market: | 2043 |
| Lot Size: | 0,14 |
Description
Fully remodeled all face brick ranch in Harwood Heights! Open concept layout with hardwood flooring throughout main level. Wood burning fireplace in living room. Adjoining kitchen features 42" white shaker cabinetry, Quartz counters, LG stainless steel appliances, and subway backsplash. Kitchen island w/ seating area. All new bathrooms finished with contemporary tile, Grohe and Toto plumbing fixtures, LED mirrors. Finished basement with spacious family room, additional full bath and laundry. House has been completely rehabbed with all new rough plumbing and electric. New two-panel solid core doors & trim. Newer roof and windows. Substantial back yard plus the convenience of an attached garage. Great location w/ public transportation and shopping within walking distance. Main South School district. Nothing to do but move in and enjoy! Will not disappoint.
Property Specifics
| Single Family | |
| — | |
| Ranch | |
| 1956 | |
| Full | |
| — | |
| No | |
| 0.14 |
| Cook | |
| — | |
| 0 / Not Applicable | |
| None | |
| Lake Michigan | |
| Public Sewer | |
| 10753262 | |
| 12124120270000 |
Nearby Schools
| NAME: | DISTRICT: | DISTANCE: | |
|---|---|---|---|
|
Grade School
Pennoyer Elementary School |
79 | — | |
|
Middle School
Pennoyer Elementary School |
79 | Not in DB | |
|
High School
Maine South High School |
207 | Not in DB | |
Property History
| DATE: | EVENT: | PRICE: | SOURCE: |
|---|---|---|---|
| 23 Aug, 2013 | Sold | $167,000 | MRED MLS |
| 3 Jul, 2013 | Under contract | $165,000 | MRED MLS |
| 1 Jun, 2013 | Listed for sale | $165,000 | MRED MLS |
| 19 Dec, 2019 | Sold | $241,000 | MRED MLS |
| 26 Nov, 2019 | Under contract | $229,900 | MRED MLS |
| 22 Nov, 2019 | Listed for sale | $229,900 | MRED MLS |
| 31 Jul, 2020 | Sold | $390,000 | MRED MLS |
| 21 Jun, 2020 | Under contract | $394,900 | MRED MLS |
| 19 Jun, 2020 | Listed for sale | $394,900 | MRED MLS |
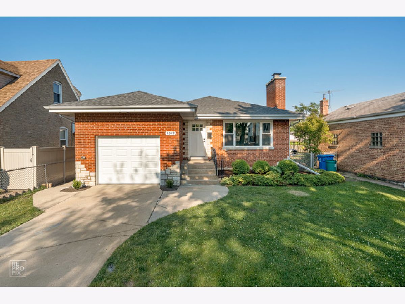
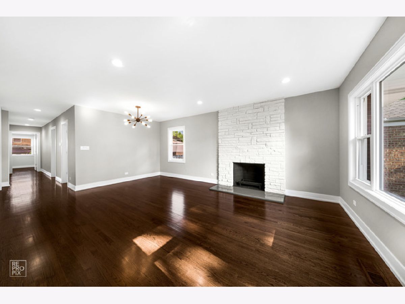
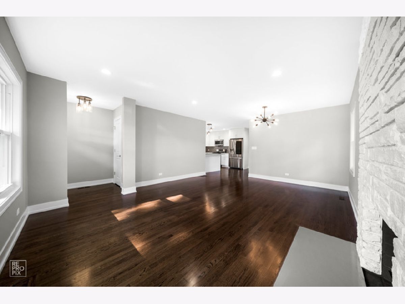
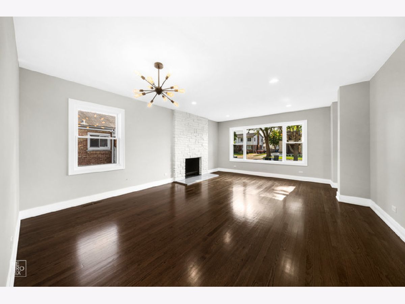
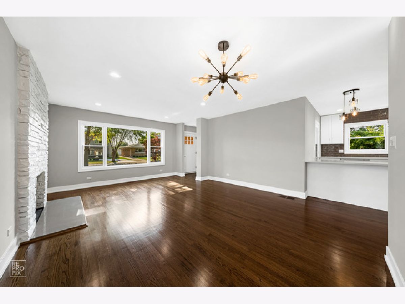
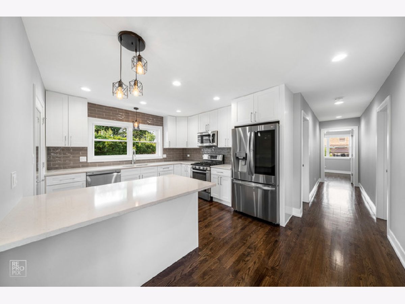
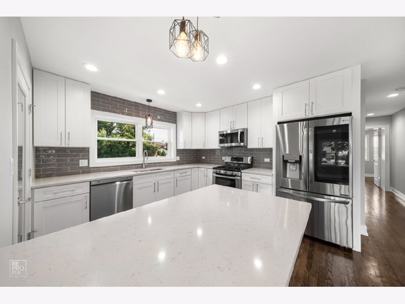
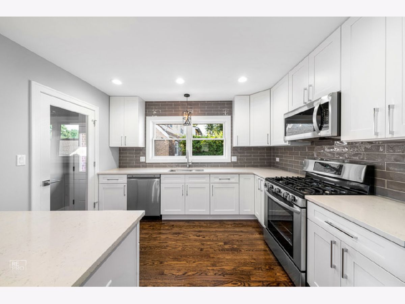
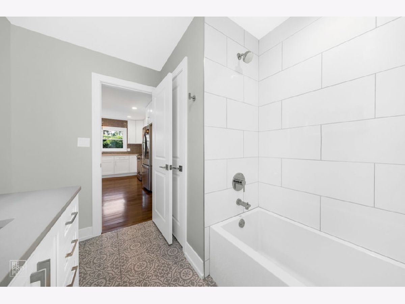
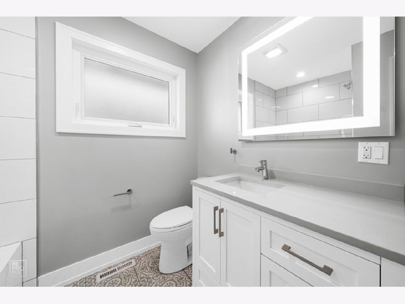
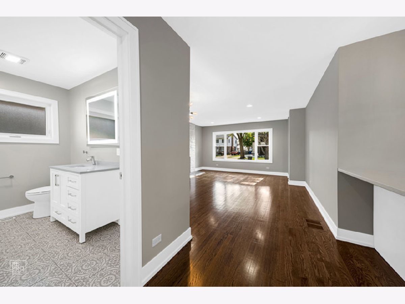
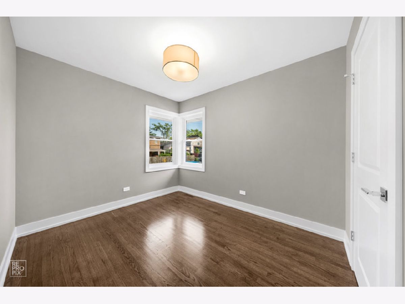
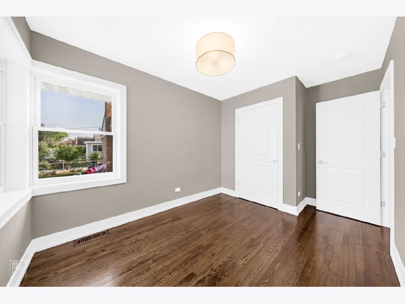
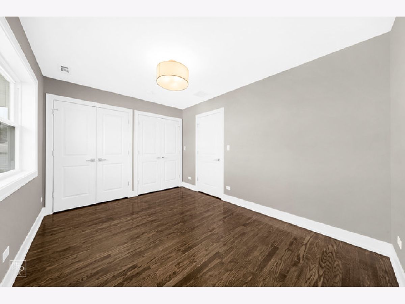
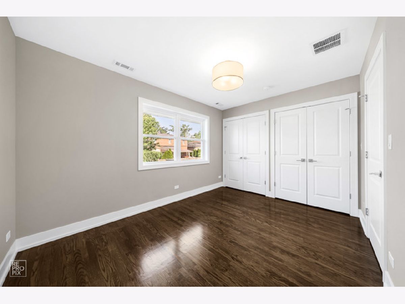
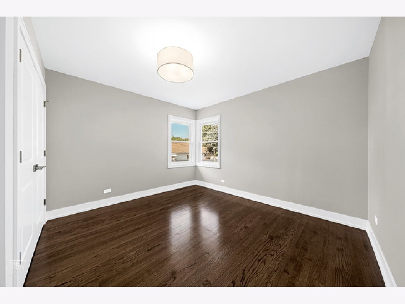
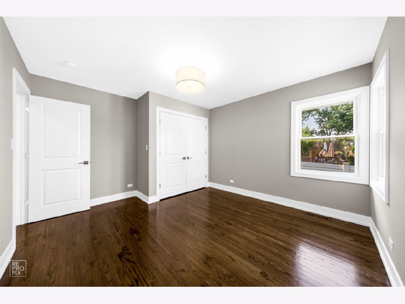
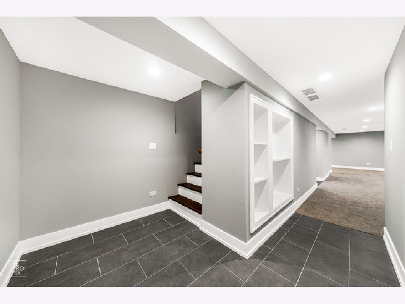
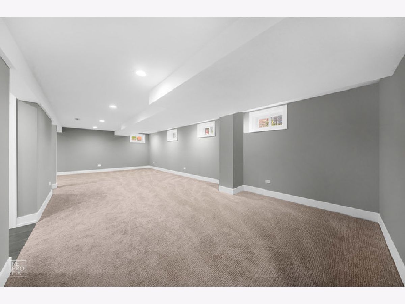
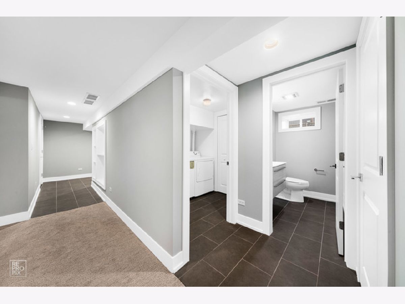
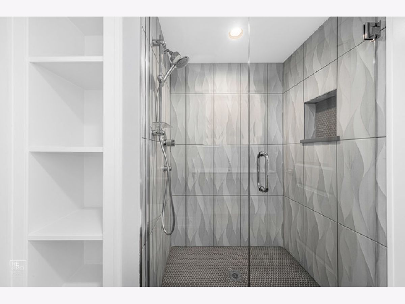
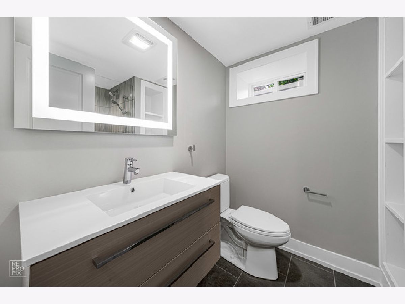
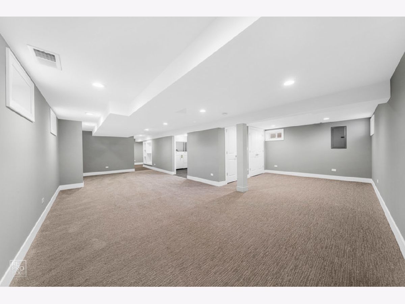
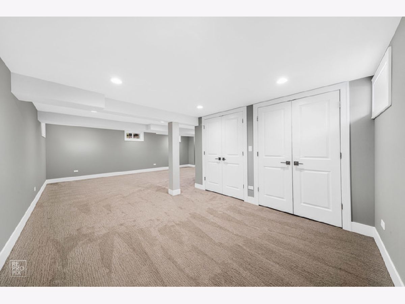
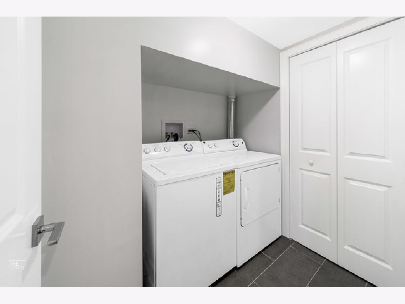
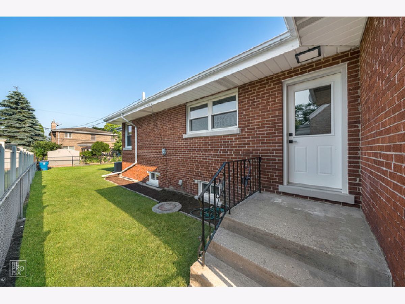
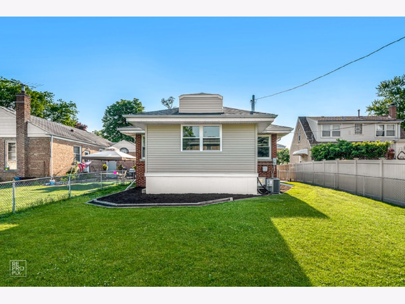
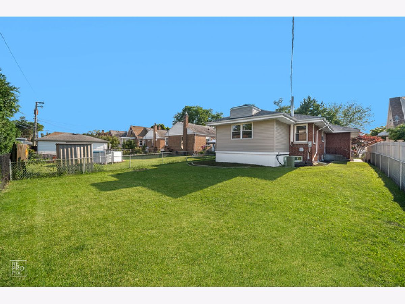
Room Specifics
Total Bedrooms: 3
Bedrooms Above Ground: 3
Bedrooms Below Ground: 0
Dimensions: —
Floor Type: Hardwood
Dimensions: —
Floor Type: Hardwood
Full Bathrooms: 2
Bathroom Amenities: —
Bathroom in Basement: 1
Rooms: Recreation Room
Basement Description: Finished
Other Specifics
| 1 | |
| Concrete Perimeter | |
| Concrete | |
| Patio, Porch, Storms/Screens | |
| Fenced Yard | |
| 44 X 134 | |
| — | |
| None | |
| Hardwood Floors | |
| — | |
| Not in DB | |
| Curbs, Sidewalks, Street Paved | |
| — | |
| — | |
| Wood Burning |
Tax History
| Year | Property Taxes |
|---|---|
| 2013 | $5,573 |
| 2019 | $5,203 |
| 2020 | $6,337 |
Contact Agent
Nearby Similar Homes
Nearby Sold Comparables
Contact Agent
Listing Provided By
Roman Properties, LLC.

