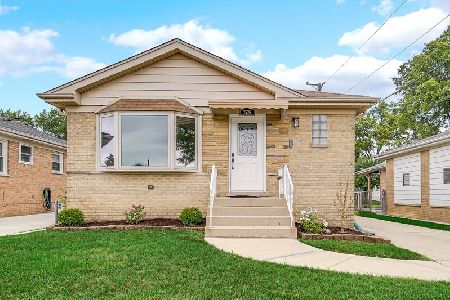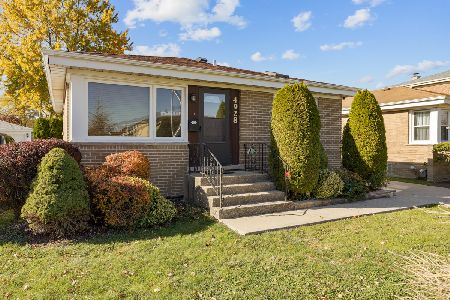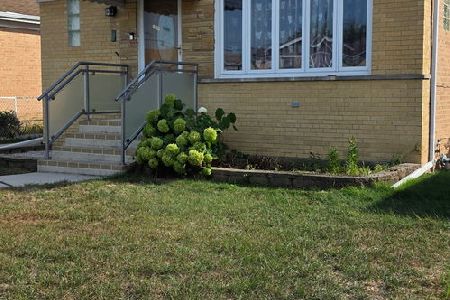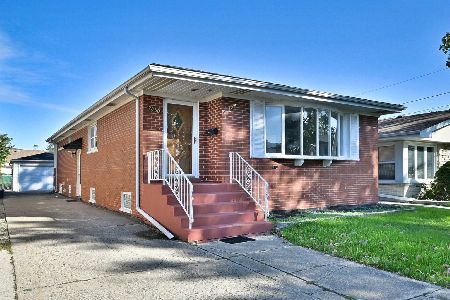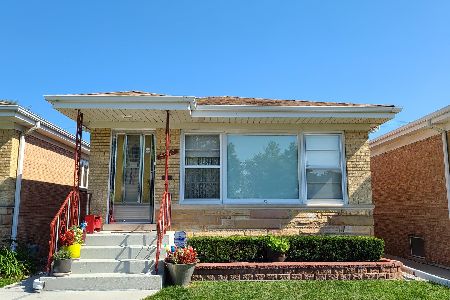5049 Oriole Avenue, Harwood Heights, Illinois 60706
$378,000
|
Sold
|
|
| Status: | Closed |
| Sqft: | 1,100 |
| Cost/Sqft: | $344 |
| Beds: | 2 |
| Baths: | 2 |
| Year Built: | 1961 |
| Property Taxes: | $6,068 |
| Days On Market: | 574 |
| Lot Size: | 0,00 |
Description
Great opportunity to purchase a corner, brick ranch with a formal dining room in the desirable Harwood Heights within Maine South High School district.* First step into the house will take you to the spacious living room with a great formal dining room. Hardwood Floors throughout. * Originally this was a 3 bedroom ranch (it still has 3 bedroom house but 2 on the main floor and 3rd one in the basement) but one bedroom on the main floor was open to be used as a dining room - great idea, great design - come and take a look how inviting it is. Big updated kitchen with a breakfast counter and pantry closet. Spacious bedrooms with ample closet space, **** House updated within last 14 years.* List of updates: newer kitchen with custom Amish cabinets, granite counter-tops, appliances and spacious pantry, updated bathrooms, replaced windows with an insulation, front porch for sitting enjoyment and ideal for all year round decorations, newer furnace and a/c, copper plumbing, new electric service and wiring whole house, insulation in the attic ( 10 "), attic deck communication planking from the front to the back for easy walking in the attic for the maintenance, garage insulation walls and roof, 8 years old roof shingles on the house and garage, finished basement with a spacious family room with gas fireplace, bedroom/office and full bath with shower, separate utility room, spacious laundry room, separate exit from the basement to the back of the house.2 car garage with the 2 car apron in front of it. Back enclosed porch great for siting and relaxing. Great, serene , fenced around backyard filled with flowers and shrubs. Updated house. Come, view and make an offer before it is gone.
Property Specifics
| Single Family | |
| — | |
| — | |
| 1961 | |
| — | |
| — | |
| No | |
| — |
| Cook | |
| — | |
| 0 / Not Applicable | |
| — | |
| — | |
| — | |
| 12094455 | |
| 12124090410000 |
Nearby Schools
| NAME: | DISTRICT: | DISTANCE: | |
|---|---|---|---|
|
Grade School
Pennoyer Elementary School |
79 | — | |
|
Middle School
Pennoyer Elementary School |
79 | Not in DB | |
|
High School
Maine South High School |
207 | Not in DB | |
Property History
| DATE: | EVENT: | PRICE: | SOURCE: |
|---|---|---|---|
| 1 Mar, 2010 | Sold | $175,000 | MRED MLS |
| 4 Feb, 2010 | Under contract | $189,000 | MRED MLS |
| — | Last price change | $199,000 | MRED MLS |
| 8 Oct, 2009 | Listed for sale | $217,600 | MRED MLS |
| 26 Aug, 2024 | Sold | $378,000 | MRED MLS |
| 7 Jul, 2024 | Under contract | $378,000 | MRED MLS |
| 25 Jun, 2024 | Listed for sale | $378,000 | MRED MLS |
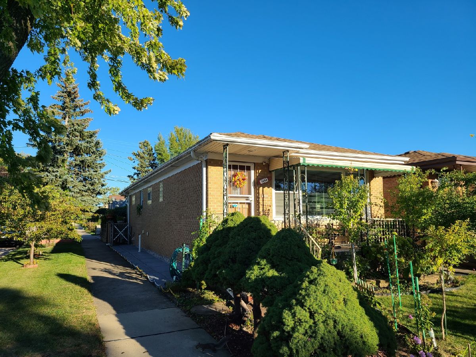
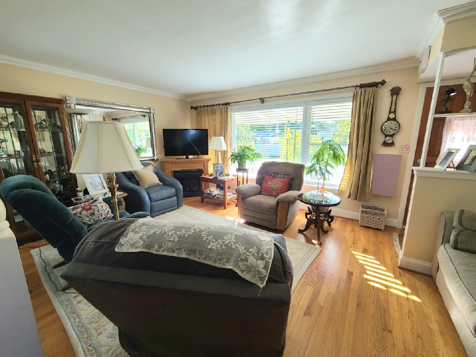
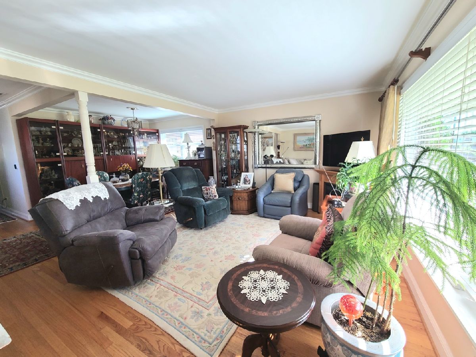
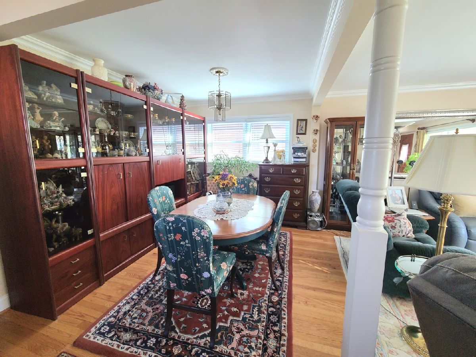
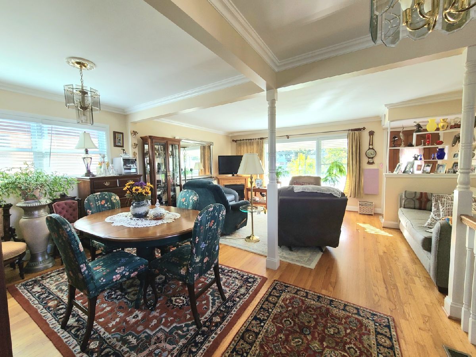
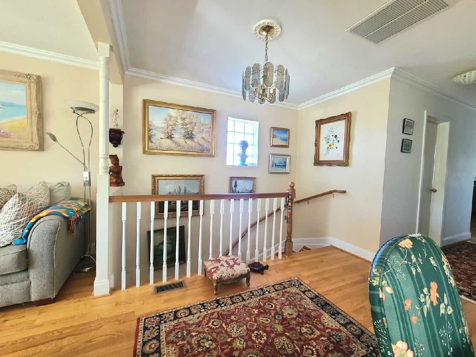
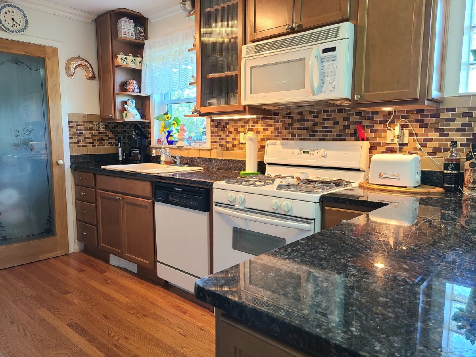
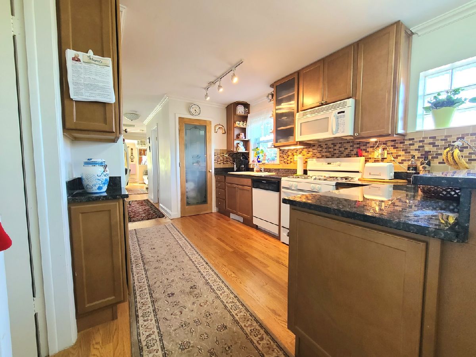
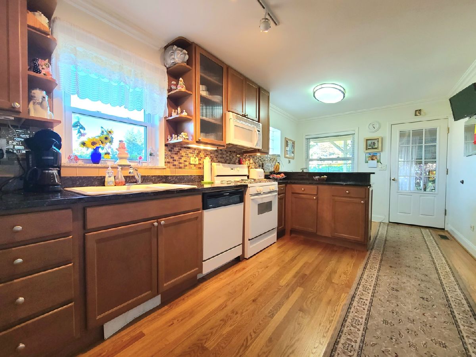
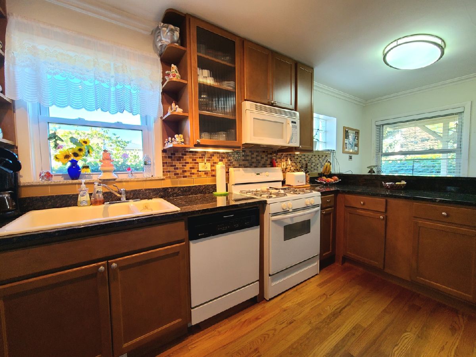
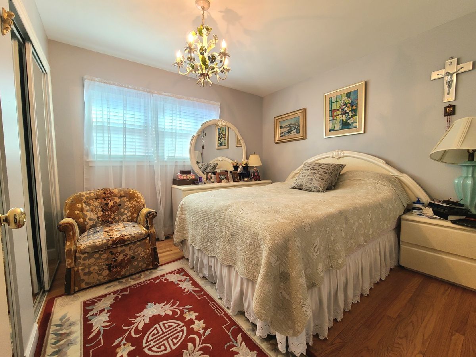
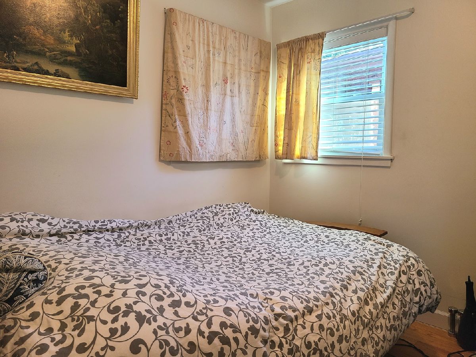
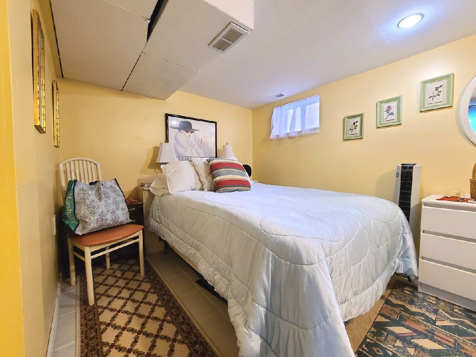
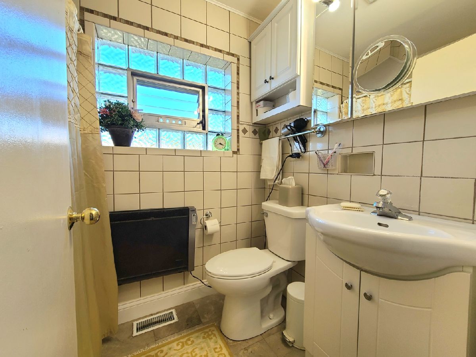
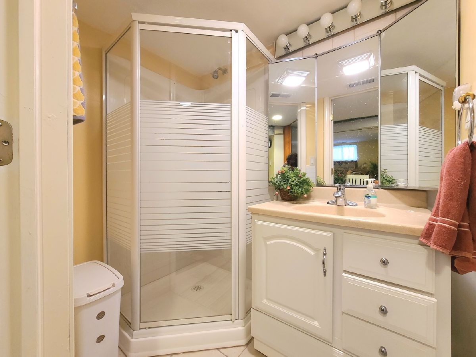
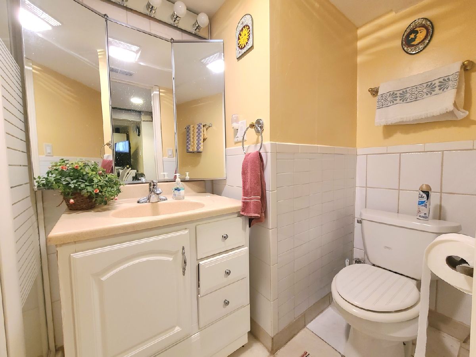
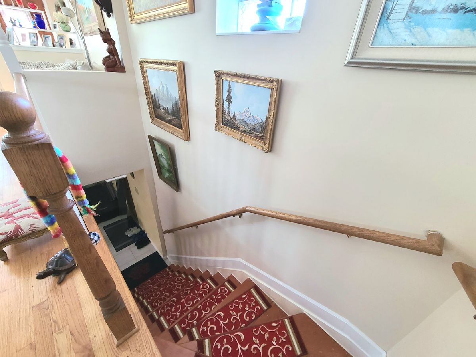
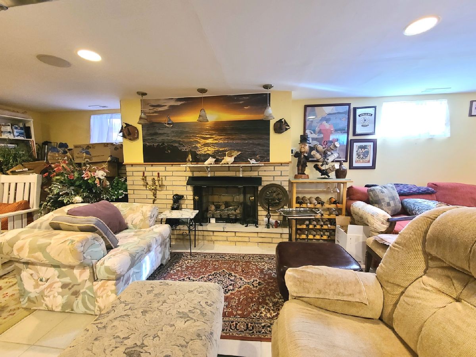
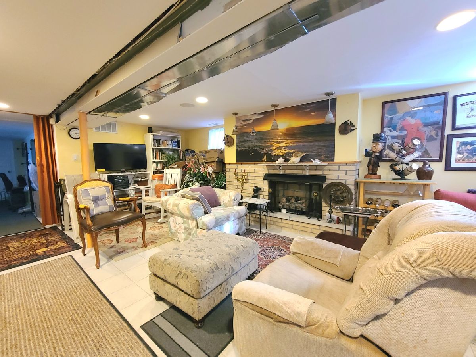
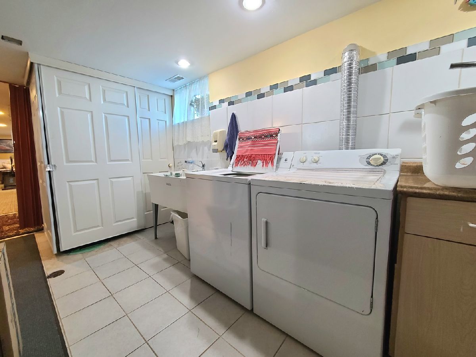
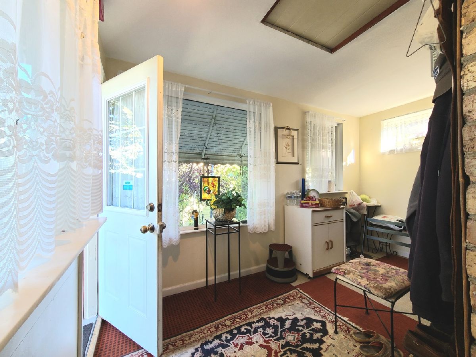
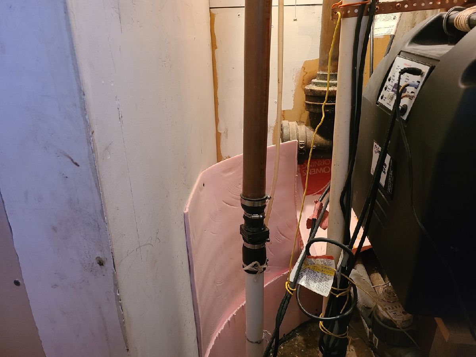
Room Specifics
Total Bedrooms: 3
Bedrooms Above Ground: 2
Bedrooms Below Ground: 1
Dimensions: —
Floor Type: —
Dimensions: —
Floor Type: —
Full Bathrooms: 2
Bathroom Amenities: —
Bathroom in Basement: 1
Rooms: —
Basement Description: Finished,Exterior Access
Other Specifics
| 2 | |
| — | |
| — | |
| — | |
| — | |
| 30 X 125 | |
| Dormer | |
| — | |
| — | |
| — | |
| Not in DB | |
| — | |
| — | |
| — | |
| — |
Tax History
| Year | Property Taxes |
|---|---|
| 2010 | $4,137 |
| 2024 | $6,068 |
Contact Agent
Nearby Similar Homes
Nearby Sold Comparables
Contact Agent
Listing Provided By
Century 21 Circle

