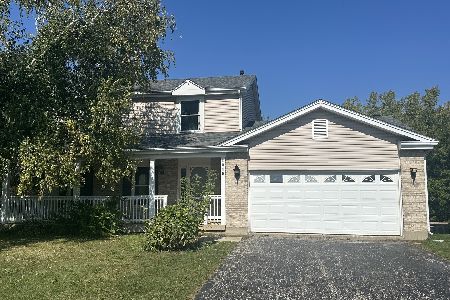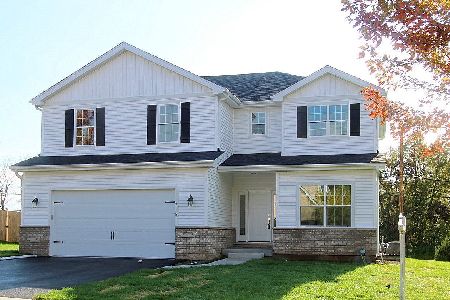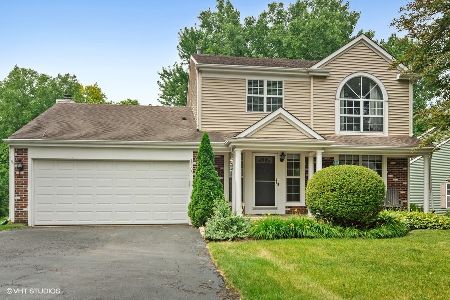505 Abbeywood Drive, Cary, Illinois 60013
$209,500
|
Sold
|
|
| Status: | Closed |
| Sqft: | 2,189 |
| Cost/Sqft: | $103 |
| Beds: | 4 |
| Baths: | 3 |
| Year Built: | 1992 |
| Property Taxes: | $8,086 |
| Days On Market: | 4578 |
| Lot Size: | 0,33 |
Description
See how much home your $$$ can buy at this 2story home in Fox Trails. This Halifax model features a ceramic tiled entry, large fmly rm with frplc, spacious kitchen w/ center island--stainless steel appliances--and eating area w/bay window. The master bath includes whirlpool tub and separate shower stall. It also comes with a rare walkout basement with ceilings almost 10' high and ready for your finishing ideas!
Property Specifics
| Single Family | |
| — | |
| Colonial | |
| 1992 | |
| Full,Walkout | |
| HALIFAX | |
| No | |
| 0.33 |
| Mc Henry | |
| Fox Trails | |
| 0 / Not Applicable | |
| None | |
| Public | |
| Public Sewer | |
| 08355947 | |
| 1914352006 |
Property History
| DATE: | EVENT: | PRICE: | SOURCE: |
|---|---|---|---|
| 27 May, 2014 | Sold | $209,500 | MRED MLS |
| 31 Mar, 2014 | Under contract | $224,500 | MRED MLS |
| — | Last price change | $229,900 | MRED MLS |
| 29 May, 2013 | Listed for sale | $229,900 | MRED MLS |
Room Specifics
Total Bedrooms: 4
Bedrooms Above Ground: 4
Bedrooms Below Ground: 0
Dimensions: —
Floor Type: Carpet
Dimensions: —
Floor Type: Carpet
Dimensions: —
Floor Type: Carpet
Full Bathrooms: 3
Bathroom Amenities: Whirlpool,Separate Shower
Bathroom in Basement: 0
Rooms: Eating Area
Basement Description: Unfinished
Other Specifics
| 2 | |
| Concrete Perimeter | |
| Asphalt | |
| Deck | |
| — | |
| 67'X22'X138'X43'X145' | |
| — | |
| Full | |
| — | |
| Range, Microwave, Dishwasher, Refrigerator, Stainless Steel Appliance(s) | |
| Not in DB | |
| Sidewalks, Street Lights, Street Paved | |
| — | |
| — | |
| Wood Burning, Gas Starter |
Tax History
| Year | Property Taxes |
|---|---|
| 2014 | $8,086 |
Contact Agent
Nearby Similar Homes
Nearby Sold Comparables
Contact Agent
Listing Provided By
CENTURY 21 Sketch Book








