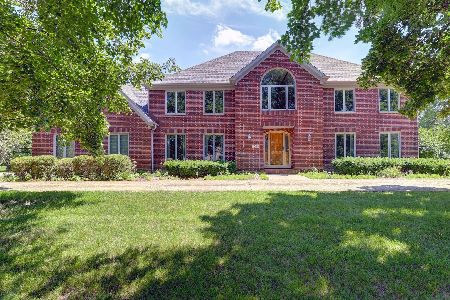505 Balmoral Lane, Inverness, Illinois 60067
$525,000
|
Sold
|
|
| Status: | Closed |
| Sqft: | 3,650 |
| Cost/Sqft: | $150 |
| Beds: | 4 |
| Baths: | 3 |
| Year Built: | 1972 |
| Property Taxes: | $18,876 |
| Days On Market: | 2355 |
| Lot Size: | 2,21 |
Description
Gorgeous Colonial located in desirable McIntosh on over 2 acres of impeccable landscape. This home is nicely updated throughout, opening walls to provide that open concept everyone is looking for! The living room opens to the 4 season sun room offering walls of windows to enjoy the views. The family room features a stone fireplace and custom bar. The white kitchen is perfect for any cook. The dining room boasts a large bay window. The master suite offers a luxury bath. The second floor loft is ideal for morning coffee or just a quiet spot to read. The outdoor kitchen is right out of a magazine! The pergola is stunning and completes the outdoor space, outside kitchen and island of seating. The full finished basement is perfect for extra entertaining space. This is a Control 4 smart home. Meticulously maintained with over $270,000 of improvements.
Property Specifics
| Single Family | |
| — | |
| Colonial | |
| 1972 | |
| Full | |
| — | |
| No | |
| 2.21 |
| Cook | |
| Mcintosh | |
| 0 / Not Applicable | |
| None | |
| Private Well | |
| Septic-Private | |
| 10496944 | |
| 02213000050000 |
Nearby Schools
| NAME: | DISTRICT: | DISTANCE: | |
|---|---|---|---|
|
Grade School
Marion Jordan Elementary School |
15 | — | |
|
Middle School
Walter R Sundling Junior High Sc |
15 | Not in DB | |
|
High School
Wm Fremd High School |
211 | Not in DB | |
Property History
| DATE: | EVENT: | PRICE: | SOURCE: |
|---|---|---|---|
| 13 Dec, 2012 | Sold | $520,000 | MRED MLS |
| 30 Oct, 2012 | Under contract | $550,000 | MRED MLS |
| 9 Oct, 2012 | Listed for sale | $550,000 | MRED MLS |
| 16 Dec, 2019 | Sold | $525,000 | MRED MLS |
| 31 Oct, 2019 | Under contract | $549,000 | MRED MLS |
| — | Last price change | $599,000 | MRED MLS |
| 26 Aug, 2019 | Listed for sale | $599,000 | MRED MLS |
Room Specifics
Total Bedrooms: 4
Bedrooms Above Ground: 4
Bedrooms Below Ground: 0
Dimensions: —
Floor Type: Hardwood
Dimensions: —
Floor Type: Hardwood
Dimensions: —
Floor Type: Hardwood
Full Bathrooms: 3
Bathroom Amenities: Whirlpool,Separate Shower
Bathroom in Basement: 0
Rooms: Game Room,Loft,Recreation Room,Sun Room
Basement Description: Finished
Other Specifics
| 2 | |
| — | |
| Asphalt | |
| Deck | |
| Landscaped | |
| 1X1 | |
| — | |
| Full | |
| Bar-Wet, Hardwood Floors, First Floor Laundry | |
| Range, Microwave, Dishwasher, Refrigerator, Washer, Dryer, Disposal, Stainless Steel Appliance(s) | |
| Not in DB | |
| Street Paved | |
| — | |
| — | |
| Gas Log, Gas Starter |
Tax History
| Year | Property Taxes |
|---|---|
| 2012 | $18,164 |
| 2019 | $18,876 |
Contact Agent
Nearby Similar Homes
Nearby Sold Comparables
Contact Agent
Listing Provided By
Baird & Warner









