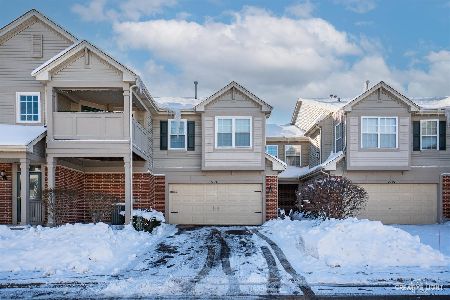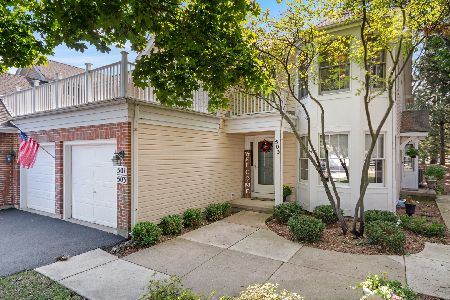505 Bradbury Lane, Geneva, Illinois 60134
$189,500
|
Sold
|
|
| Status: | Closed |
| Sqft: | 1,380 |
| Cost/Sqft: | $152 |
| Beds: | 2 |
| Baths: | 2 |
| Year Built: | 1991 |
| Property Taxes: | $3,915 |
| Days On Market: | 2295 |
| Lot Size: | 0,00 |
Description
GROUND LEVEL RANCH -All Rooms On 1st Floor; Ideal residence for one level living~Awesome views from every window on all 3 sides of this end unit location~Bay window in formal dining area~2 Bedrooms, 2 full Baths-Master bath has shower and tub~Bedroom #2 W/French doors could be den~Attached garage W/direct access into home~Large eat-in Kitchen-W/amazing cabinet storage-counter space & Breakfast Bay~Main level laundry room includes washer/dryer~Walk out to enjoy the patio overlooking back yard~Cabinets/doors/wood molding beautiful condition! AND did I say? A FULL BASEMENT AND a COZY gas log FIREPLACE in living room?~Expect to be impressed~!Short distance to shopping/restaurants/Downtown Geneva & Randall Rd Geneva Commons! Great location in sought after Williamsburg Village~!! Make your plans to view 505 Bradbury today-Owner occupied only-no rentals~WELCOME HOME!
Property Specifics
| Condos/Townhomes | |
| 1 | |
| — | |
| 1991 | |
| Full | |
| ANDOVER | |
| No | |
| — |
| Kane | |
| Williamsburg Village | |
| 253 / Monthly | |
| Insurance,Exterior Maintenance,Lawn Care,Snow Removal | |
| Public | |
| Public Sewer | |
| 10543128 | |
| 1204203007 |
Nearby Schools
| NAME: | DISTRICT: | DISTANCE: | |
|---|---|---|---|
|
Grade School
Williamsburg Elementary School |
304 | — | |
|
Middle School
Geneva Middle School |
304 | Not in DB | |
|
High School
Geneva Community High School |
304 | Not in DB | |
Property History
| DATE: | EVENT: | PRICE: | SOURCE: |
|---|---|---|---|
| 9 Dec, 2019 | Sold | $189,500 | MRED MLS |
| 21 Oct, 2019 | Under contract | $209,900 | MRED MLS |
| 9 Oct, 2019 | Listed for sale | $209,900 | MRED MLS |
Room Specifics
Total Bedrooms: 2
Bedrooms Above Ground: 2
Bedrooms Below Ground: 0
Dimensions: —
Floor Type: Carpet
Full Bathrooms: 2
Bathroom Amenities: Separate Shower,Soaking Tub
Bathroom in Basement: 0
Rooms: Recreation Room,Eating Area
Basement Description: Partially Finished
Other Specifics
| 1 | |
| Concrete Perimeter | |
| Asphalt | |
| Patio, Storms/Screens, End Unit, Cable Access | |
| Common Grounds,Landscaped | |
| COMMON | |
| — | |
| Full | |
| First Floor Bedroom, First Floor Laundry, First Floor Full Bath, Laundry Hook-Up in Unit, Storage | |
| Range, Microwave, Dishwasher, Refrigerator, Washer, Dryer, Disposal | |
| Not in DB | |
| — | |
| — | |
| — | |
| Gas Log, Gas Starter |
Tax History
| Year | Property Taxes |
|---|---|
| 2019 | $3,915 |
Contact Agent
Nearby Similar Homes
Nearby Sold Comparables
Contact Agent
Listing Provided By
RE/MAX of Naperville








