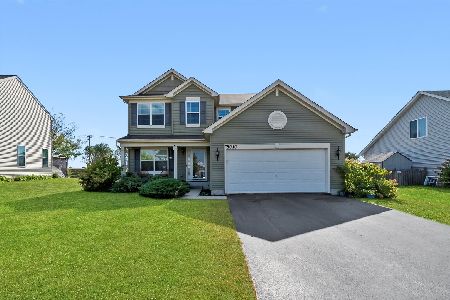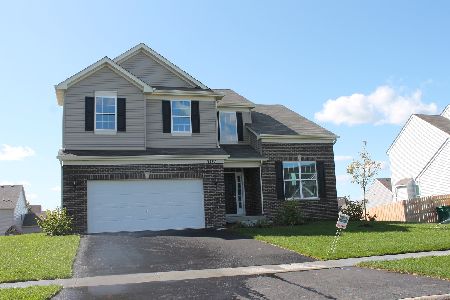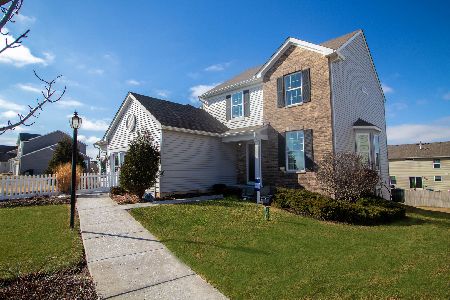505 Cahokia Street, Joliet, Illinois 60431
$355,000
|
Sold
|
|
| Status: | Closed |
| Sqft: | 1,756 |
| Cost/Sqft: | $199 |
| Beds: | 3 |
| Baths: | 3 |
| Year Built: | 2015 |
| Property Taxes: | $7,715 |
| Days On Market: | 583 |
| Lot Size: | 0,22 |
Description
This beautiful Geneva model in Hunter's Ridge features 3 bedrooms and 2.1 bathrooms across 1,756 sqft. Hunter's Ridge is conveniently located off Ridge Road between Plainfield and Shorewood, with students attending Minooka schools. Facing east, you can enjoy the sunrise from the front porch with your morning coffee and the sunset from the back deck in the evening. The huge, fenced-in yard provides safety and privacy for children and pets. Inside, the open floor plan flows seamlessly with recently installed luxury vinyl planking. The front flex room, currently used as an office, could also serve as a living room, playroom, or formal dining room. The large family room features a lovely gas fireplace and numerous windows that welcome in the afternoon sun. The kitchen boasts abundant cabinet space and granite counters, with a portable island that can stay. All bedrooms are on the second floor, along with the laundry. The spacious master suite includes a tray ceiling, a deep walk-in closet, and a private bath. The full basement offers nearly 1,000 extra square feet that can be finished, with lookout egress windows to the backyard in the English style basement. The location provides easy access to I-80 and I-55 for commuters, and is close to shopping, entertainment, and parks. Don't miss this fantastic opportunity to buy a home that feels like new without the wait and cost of new construction.
Property Specifics
| Single Family | |
| — | |
| — | |
| 2015 | |
| — | |
| GENEVA | |
| No | |
| 0.22 |
| Kendall | |
| Hunters Ridge | |
| 32 / Monthly | |
| — | |
| — | |
| — | |
| 12099914 | |
| 0911284019 |
Nearby Schools
| NAME: | DISTRICT: | DISTANCE: | |
|---|---|---|---|
|
Grade School
Jones Elementary School |
201 | — | |
|
Middle School
Minooka Intermediate School |
201 | Not in DB | |
|
High School
Minooka Community High School |
111 | Not in DB | |
Property History
| DATE: | EVENT: | PRICE: | SOURCE: |
|---|---|---|---|
| 18 May, 2016 | Sold | $230,380 | MRED MLS |
| 4 Nov, 2015 | Under contract | $223,755 | MRED MLS |
| 2 Nov, 2015 | Listed for sale | $223,755 | MRED MLS |
| 17 May, 2019 | Sold | $235,000 | MRED MLS |
| 2 Oct, 2018 | Under contract | $230,000 | MRED MLS |
| 25 Sep, 2018 | Listed for sale | $230,000 | MRED MLS |
| 9 Aug, 2024 | Sold | $355,000 | MRED MLS |
| 3 Jul, 2024 | Under contract | $350,000 | MRED MLS |
| 2 Jul, 2024 | Listed for sale | $350,000 | MRED MLS |

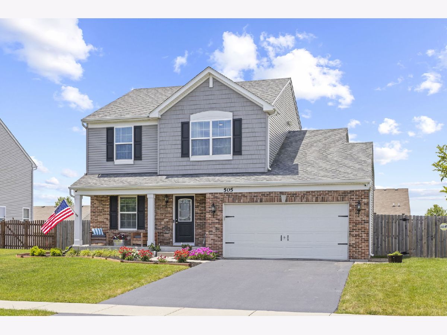
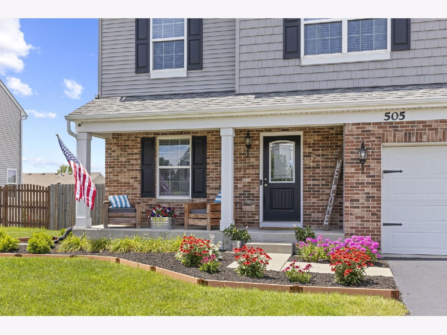
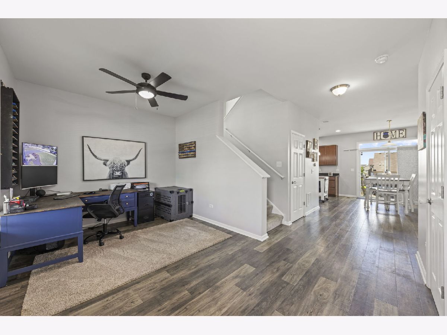
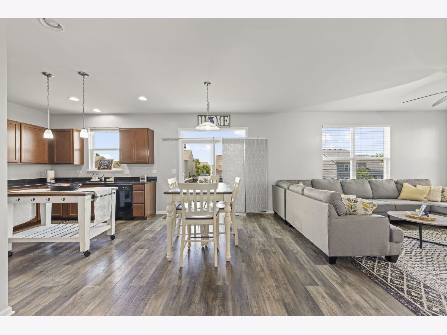
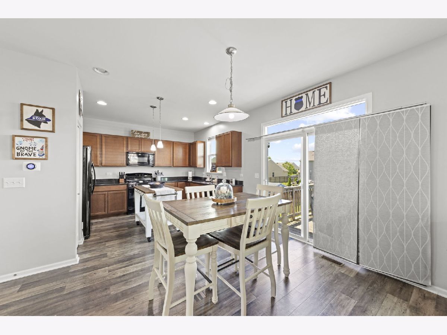
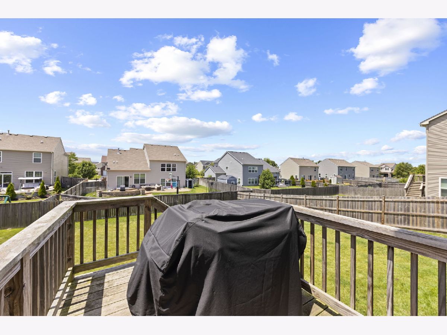
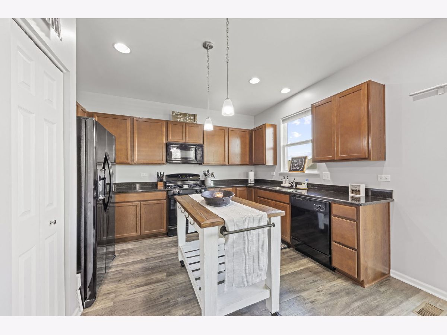
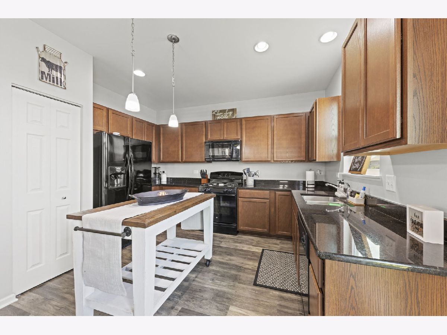
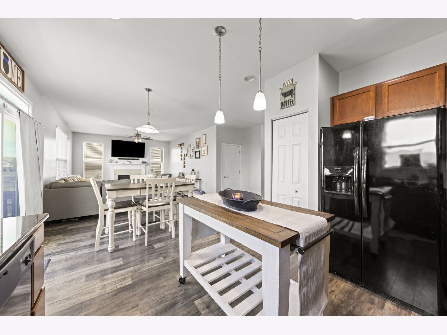
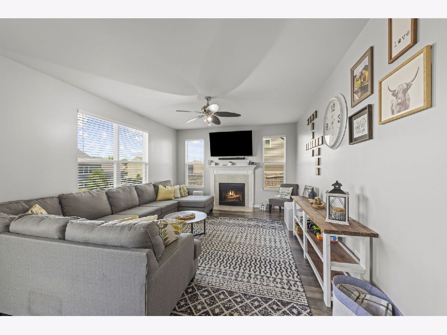
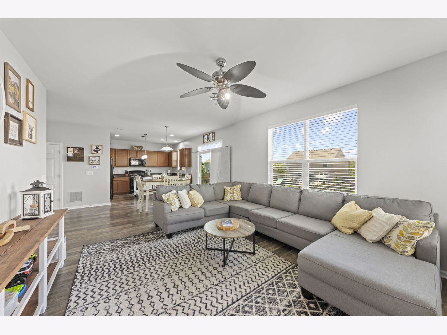
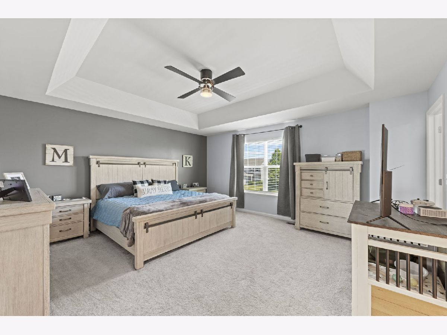
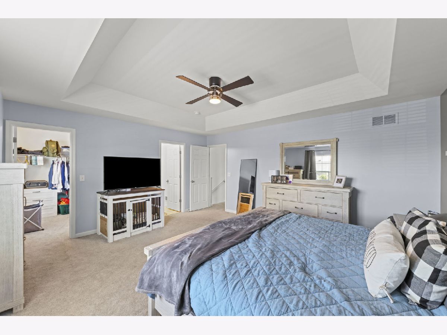
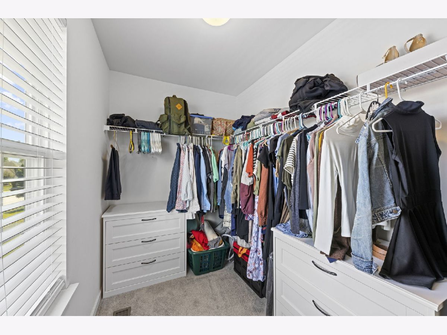
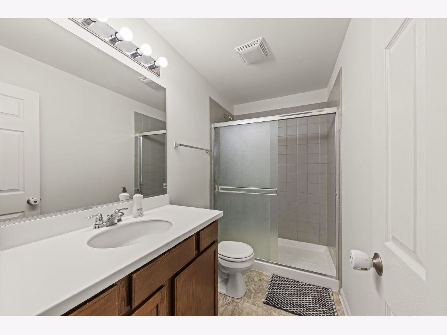
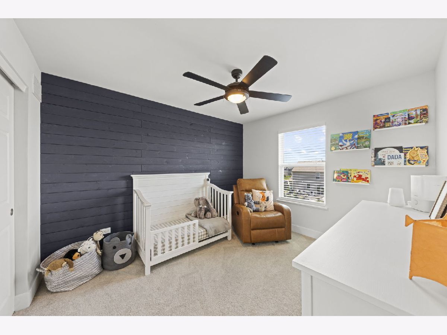
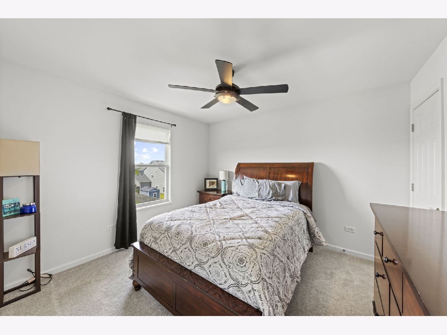
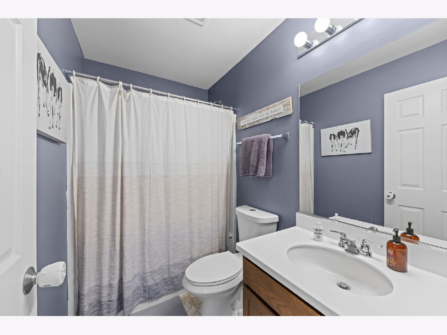
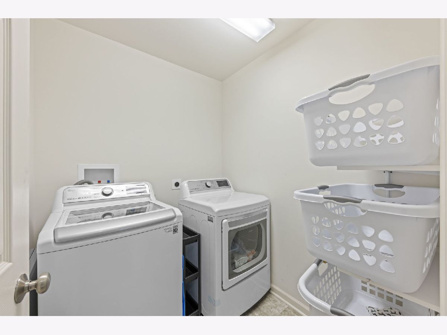
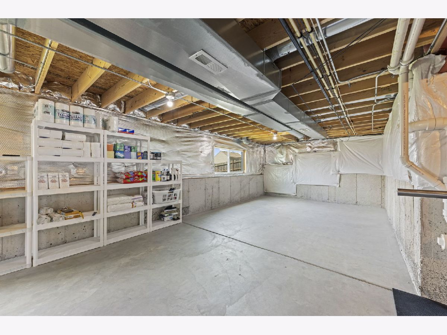
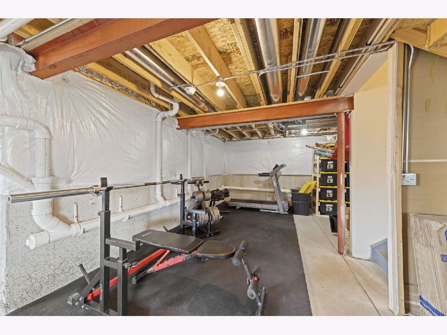
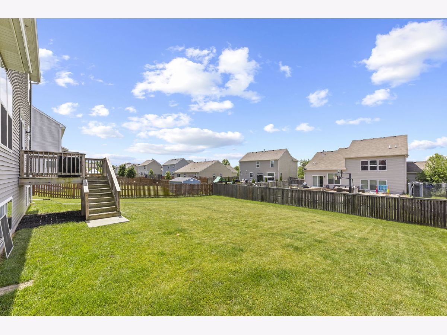
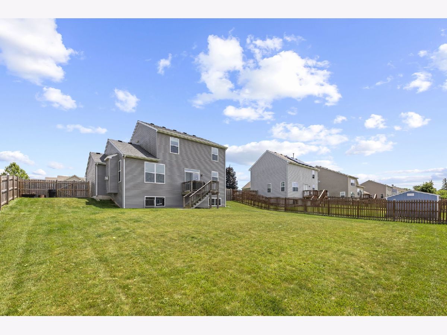
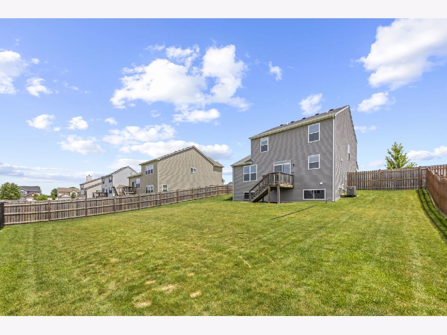
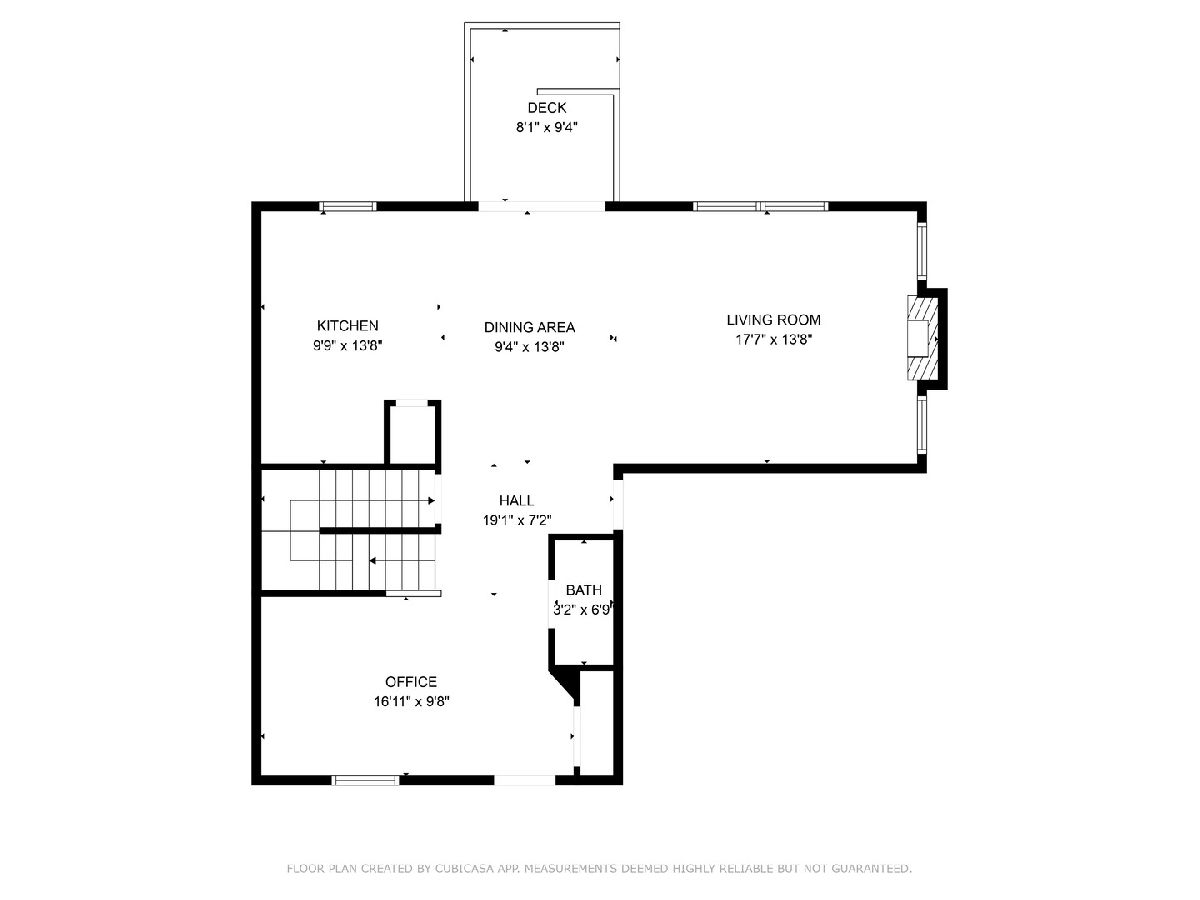
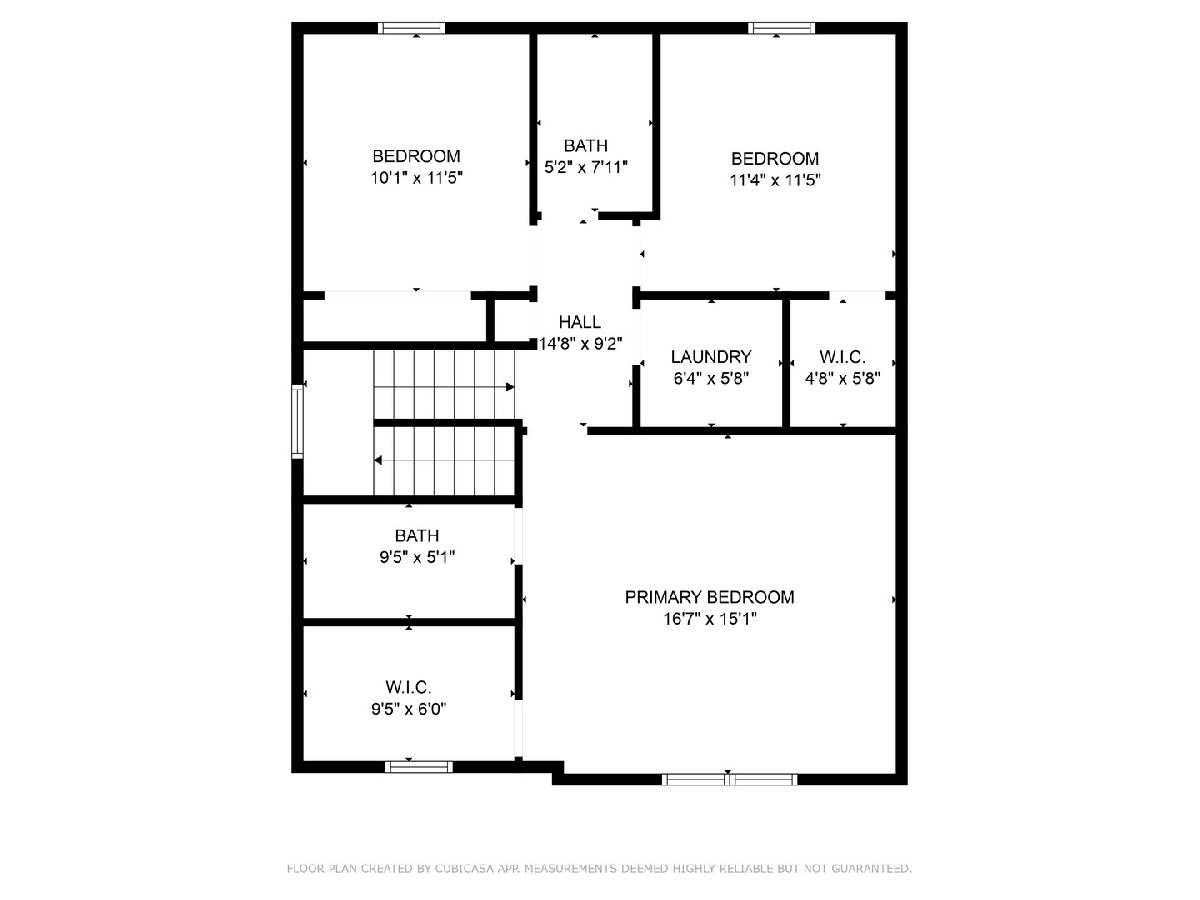
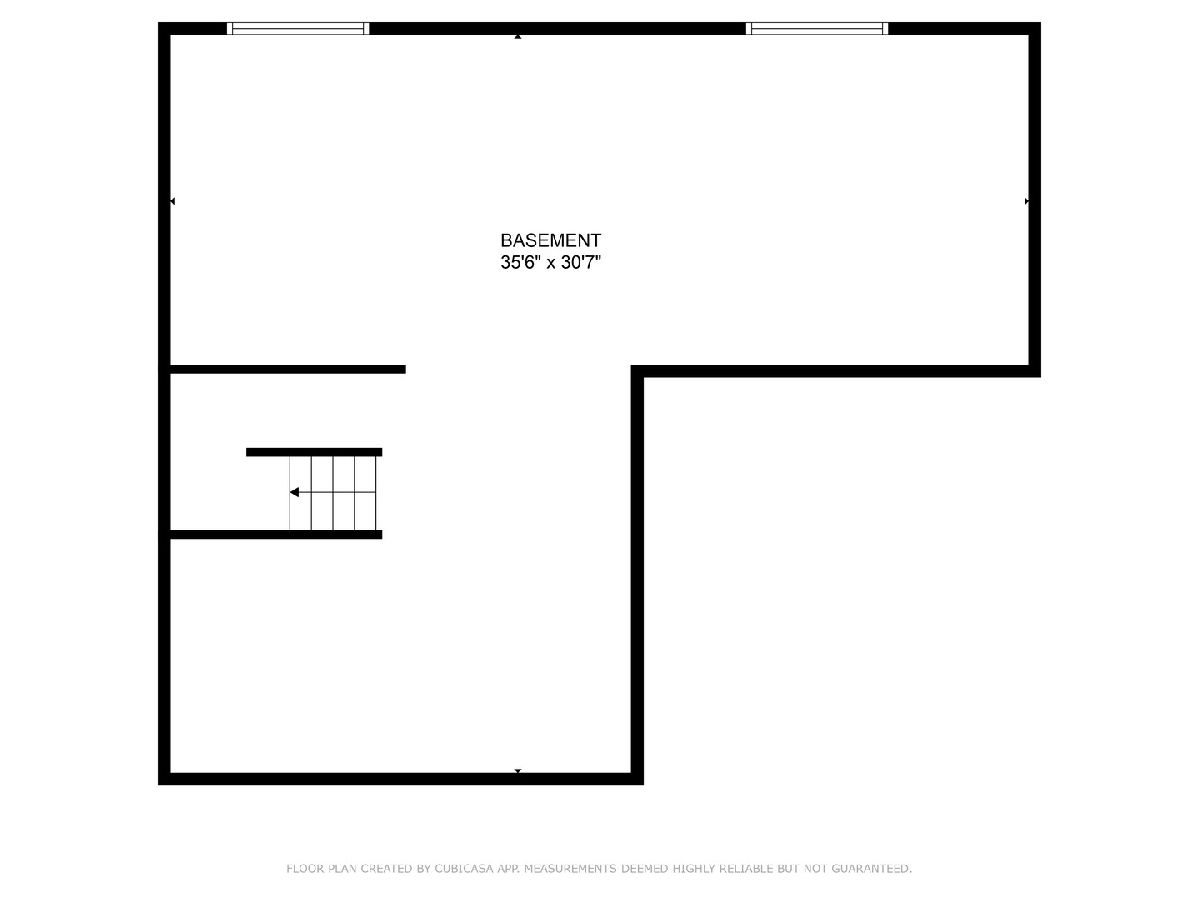
Room Specifics
Total Bedrooms: 3
Bedrooms Above Ground: 3
Bedrooms Below Ground: 0
Dimensions: —
Floor Type: —
Dimensions: —
Floor Type: —
Full Bathrooms: 3
Bathroom Amenities: —
Bathroom in Basement: 0
Rooms: —
Basement Description: Unfinished
Other Specifics
| 2 | |
| — | |
| Asphalt | |
| — | |
| — | |
| 74X128 | |
| — | |
| — | |
| — | |
| — | |
| Not in DB | |
| — | |
| — | |
| — | |
| — |
Tax History
| Year | Property Taxes |
|---|---|
| 2019 | $7,500 |
| 2024 | $7,715 |
Contact Agent
Nearby Similar Homes
Nearby Sold Comparables
Contact Agent
Listing Provided By
john greene, Realtor

