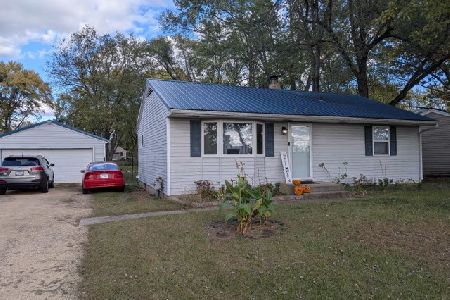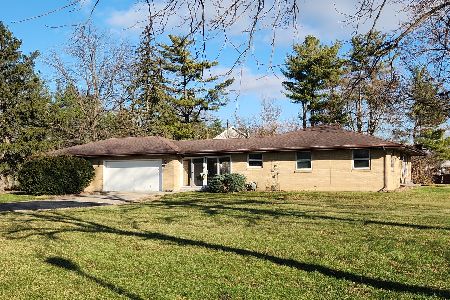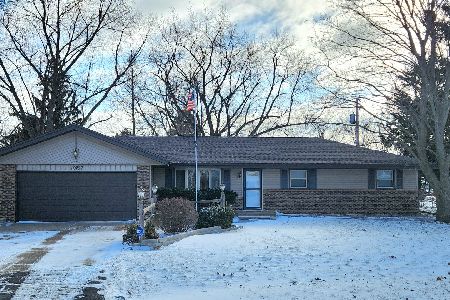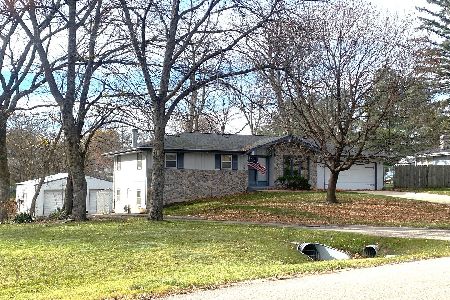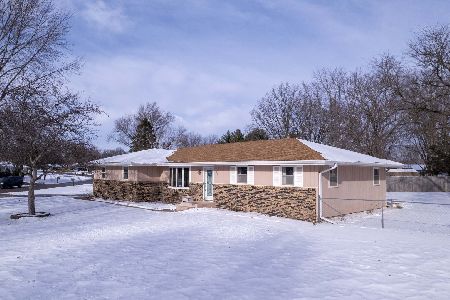505 Chicory Street, Machesney Park, Illinois 61115
$389,000
|
Sold
|
|
| Status: | Closed |
| Sqft: | 4,422 |
| Cost/Sqft: | $88 |
| Beds: | 4 |
| Baths: | 4 |
| Year Built: | 1979 |
| Property Taxes: | $5,024 |
| Days On Market: | 533 |
| Lot Size: | 0,77 |
Description
3/4 acre 2S brick &vinyl home/ 4400+ SF, 5 BRs, 3.5 Baths, completely remodeled in 2018, Sunken GR custom steps, vaulted ceiling , brick fpl & HW floors, large eat-in kitchen/island, farmer sink, pantry closet, wood cabinets/pull outs/soft close, ceramic tile floors, Samsung Black SS appl, Quartz counters, SGD to composite 12'x12' deck / alum railings overlooking pool-area, private MBR on upper level/ French doors overlooking GR, bathroom/jetted tub, 2 standard closets & 15'x8' WIC, 2 BRs on main flr/ceramic tile, main bath w/dbl vanity, quartz counters, walk in shower for 2, 1st floor laundry/ farmer sink, Quartz counters & coat closet, 6 panel oak doors on 1st & 2nd level, LVT in LL with 2 BRs, full bath, cozy sitting area/brick fpl, open rec-room (no post) in the 25'x35' /sliding door to heated inground pool 18' x 38' (liner & equipment replaced in 2018) pool area / brick pool equip enclosure, pool area has a convenience 1/2 bath, enclosed/ 6' vinyl fencing, patio under deck 12'x14' with aluminum railings, hot tub with privacy curtains, hardscaping alongside garage with paver steps down to pool and back yard, 3 car attached garage/concrete driveway, 6 car detached garage /12' ceilings & 16' x 10' garage door /separate blacktop driveway, Trane 2-stage high energy eff HVAC, Central Vacuum, dimensional shingles, windows, doors & 1/2" plywood subfloors replaced when home was completely remodeled inside/out & top/bottom, backyard is in a floodplain but house is not in the floodplain and per FEMA 'does not' require flood insurance (check with your lender).
Property Specifics
| Single Family | |
| — | |
| — | |
| 1979 | |
| — | |
| — | |
| No | |
| 0.77 |
| Winnebago | |
| — | |
| — / Not Applicable | |
| — | |
| — | |
| — | |
| 12133100 | |
| 0819179019 |
Nearby Schools
| NAME: | DISTRICT: | DISTANCE: | |
|---|---|---|---|
|
Grade School
Ralston Elementary School |
122 | — | |
|
Middle School
Harlem Middle School |
122 | Not in DB | |
|
High School
Harlem High School |
122 | Not in DB | |
Property History
| DATE: | EVENT: | PRICE: | SOURCE: |
|---|---|---|---|
| 28 Oct, 2024 | Sold | $389,000 | MRED MLS |
| 28 Oct, 2024 | Under contract | $389,000 | MRED MLS |
| 8 Aug, 2024 | Listed for sale | $389,000 | MRED MLS |
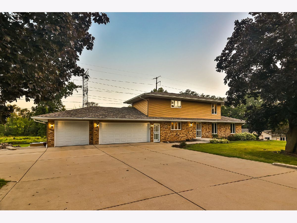
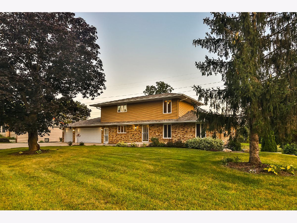
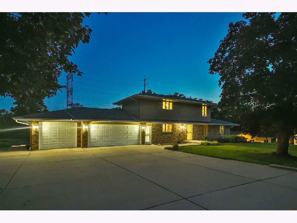
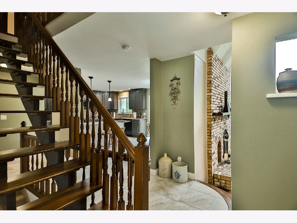
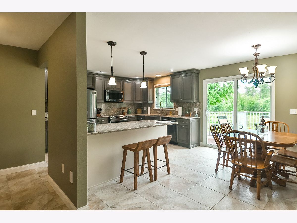
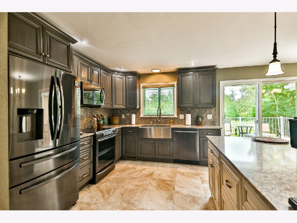
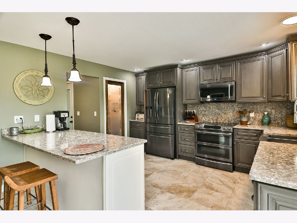
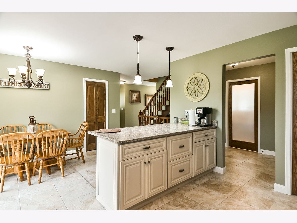
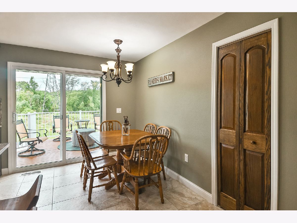
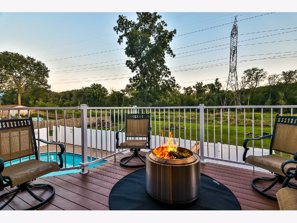
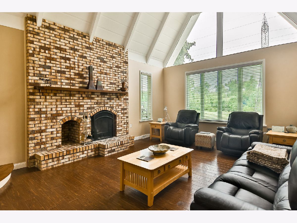
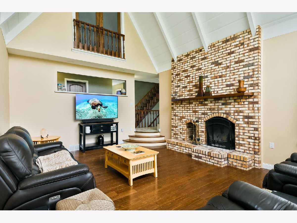
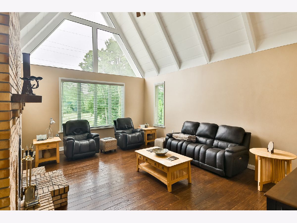
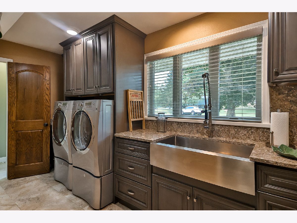
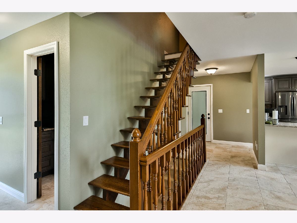
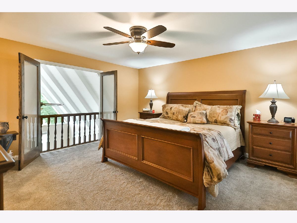
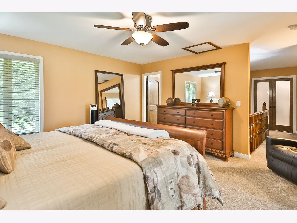
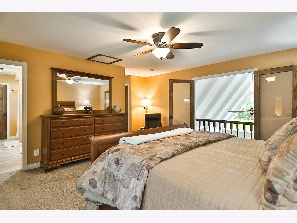
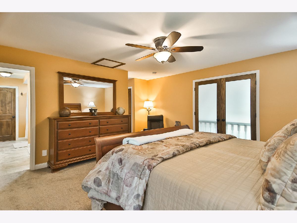
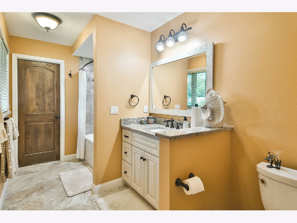
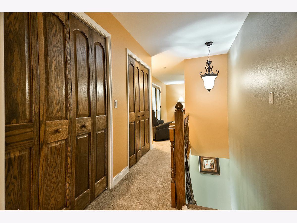
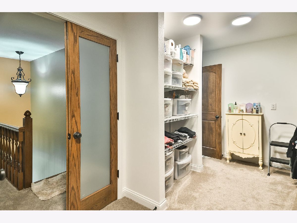
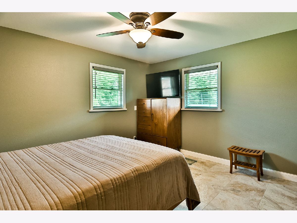
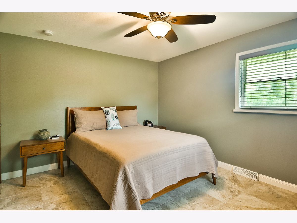
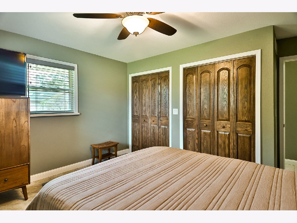
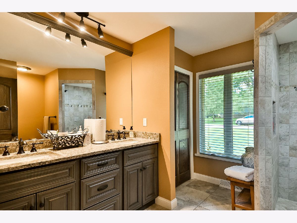
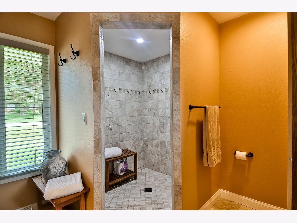
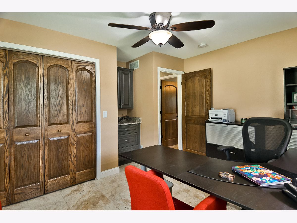
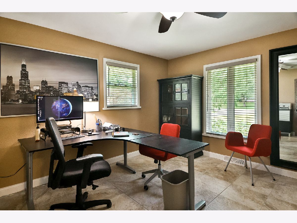
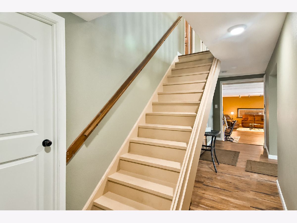
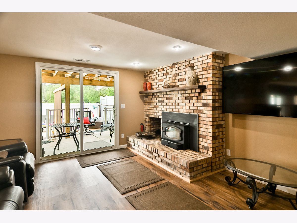
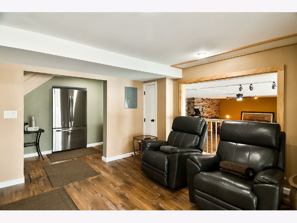
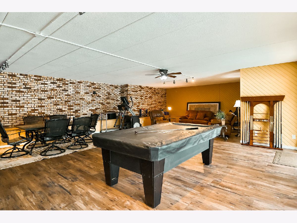
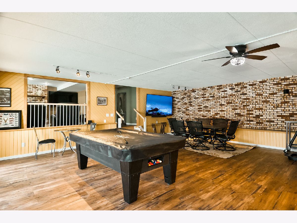
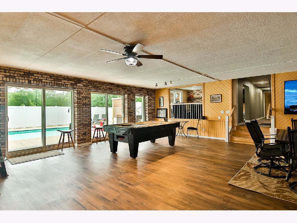
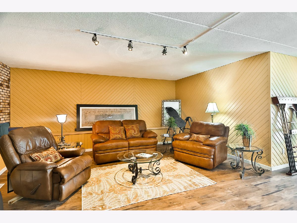
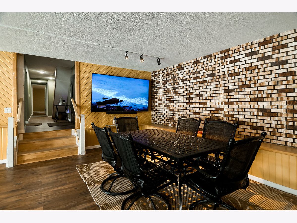
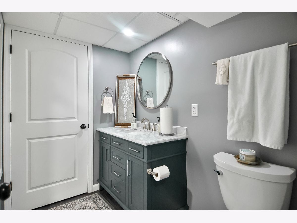
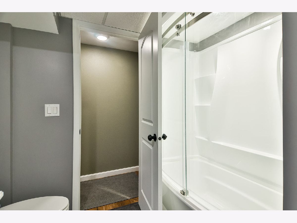
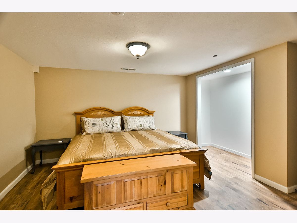
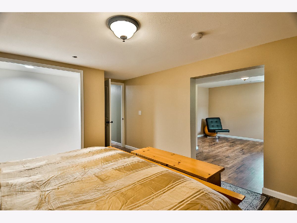
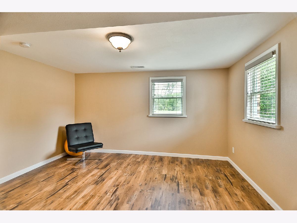
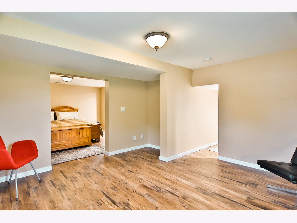
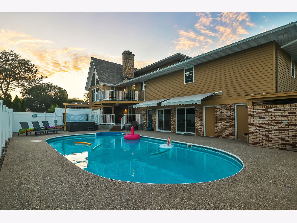
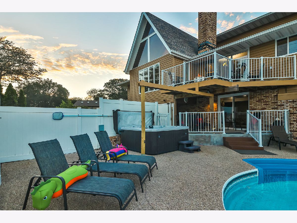
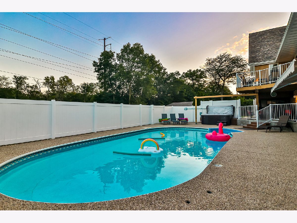
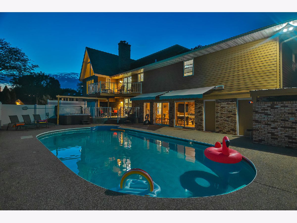
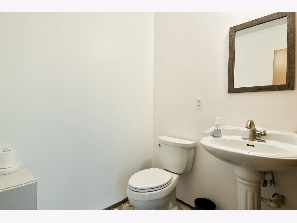
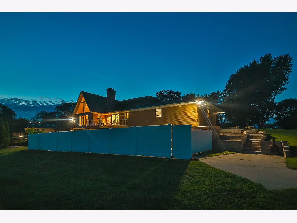
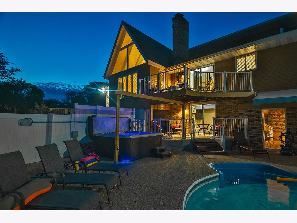
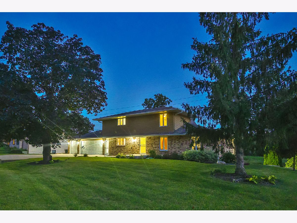
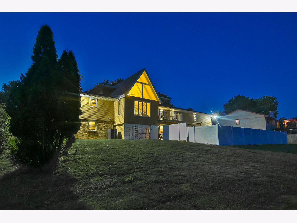
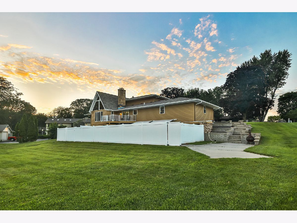
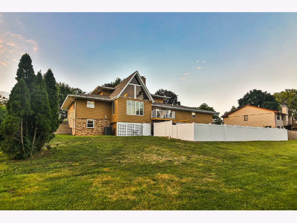
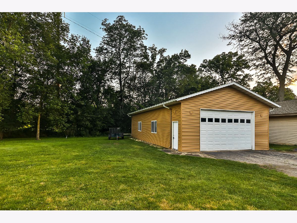
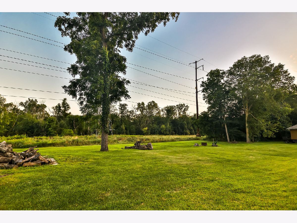
Room Specifics
Total Bedrooms: 5
Bedrooms Above Ground: 4
Bedrooms Below Ground: 1
Dimensions: —
Floor Type: —
Dimensions: —
Floor Type: —
Dimensions: —
Floor Type: —
Dimensions: —
Floor Type: —
Full Bathrooms: 4
Bathroom Amenities: Whirlpool,Separate Shower,Double Sink
Bathroom in Basement: 1
Rooms: —
Basement Description: Finished
Other Specifics
| 9 | |
| — | |
| Asphalt,Concrete | |
| — | |
| — | |
| 128X250X153X211 | |
| — | |
| — | |
| — | |
| — | |
| Not in DB | |
| — | |
| — | |
| — | |
| — |
Tax History
| Year | Property Taxes |
|---|---|
| 2024 | $5,024 |
Contact Agent
Nearby Similar Homes
Nearby Sold Comparables
Contact Agent
Listing Provided By
Knodle Realty Group LLC

