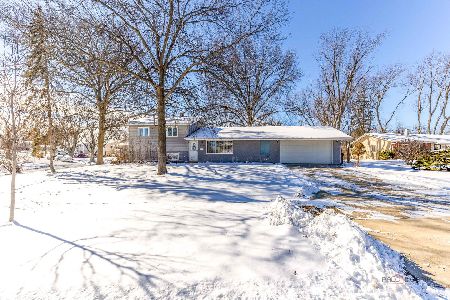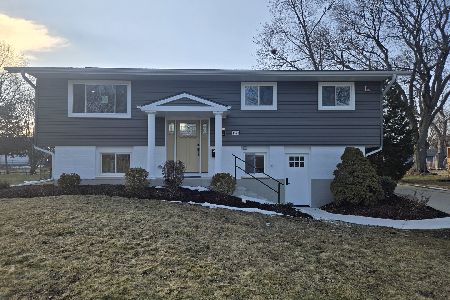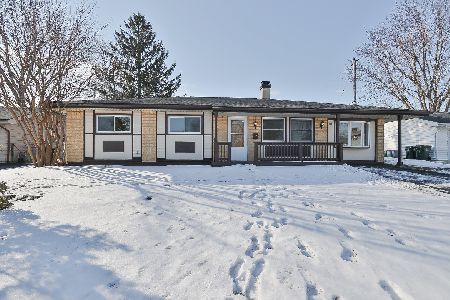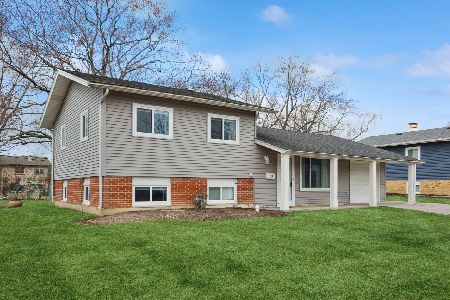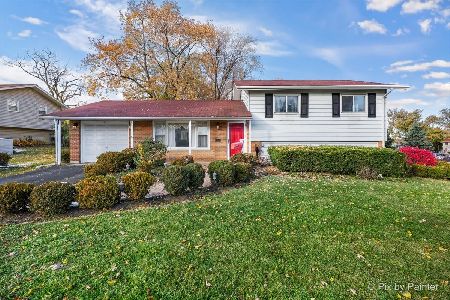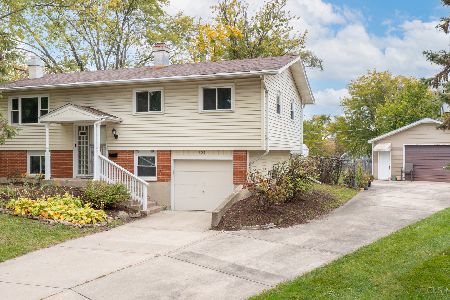505 Colgate Court, Hoffman Estates, Illinois 60169
$240,000
|
Sold
|
|
| Status: | Closed |
| Sqft: | 1,918 |
| Cost/Sqft: | $130 |
| Beds: | 3 |
| Baths: | 2 |
| Year Built: | 1961 |
| Property Taxes: | $6,988 |
| Days On Market: | 2696 |
| Lot Size: | 0,24 |
Description
All the BIG TICKET items are done! NEW WINDOWS and SIDING. Partially brick exterior. Come and see this home in the desirable Highlands subdivision on a FULLY FENCED CORNER LOT. Desirable District 54/211! 3 good sized bedrooms and 2 full baths. Plenty of room with the finished ENGLISH BASEMENT with lots of natural light. Almost 2000 sqft of living space! Attached garage with extra wide newer driveway to fit additional cars. There is real HARDWOOD FLOORING underneath the carpeting on the first floor. The kitchen has room for an eat-in table space or the wall between kitchen and dining room can be removed for an OPEN CONCEPT! Kitchen leads to a covered deck area to enjoy the last few fall nights before the winter! Clean as a whistle but needs some updating! Phenomenal designated laundry area! Home Warranty included!Highly rated Park District, easy access to all major highways, metra and airports. Steps to Vogelei Barn & Park! Investor offers also entertained! Best value in the HIGHLANDS!
Property Specifics
| Single Family | |
| — | |
| Bi-Level | |
| 1961 | |
| Partial,English | |
| RAISED RANCH | |
| No | |
| 0.24 |
| Cook | |
| Highlands | |
| 0 / Not Applicable | |
| None | |
| Lake Michigan,Public | |
| Public Sewer | |
| 10110247 | |
| 07094070190000 |
Nearby Schools
| NAME: | DISTRICT: | DISTANCE: | |
|---|---|---|---|
|
Grade School
Winston Churchill Elementary Sch |
54 | — | |
|
Middle School
Eisenhower Junior High School |
54 | Not in DB | |
|
High School
Hoffman Estates High School |
211 | Not in DB | |
Property History
| DATE: | EVENT: | PRICE: | SOURCE: |
|---|---|---|---|
| 4 Dec, 2018 | Sold | $240,000 | MRED MLS |
| 17 Oct, 2018 | Under contract | $249,900 | MRED MLS |
| 12 Oct, 2018 | Listed for sale | $249,900 | MRED MLS |
Room Specifics
Total Bedrooms: 3
Bedrooms Above Ground: 3
Bedrooms Below Ground: 0
Dimensions: —
Floor Type: Carpet
Dimensions: —
Floor Type: Carpet
Full Bathrooms: 2
Bathroom Amenities: —
Bathroom in Basement: 1
Rooms: Enclosed Porch,Foyer
Basement Description: Finished
Other Specifics
| 1 | |
| Concrete Perimeter | |
| Concrete | |
| Screened Deck, Storms/Screens | |
| Corner Lot,Cul-De-Sac,Fenced Yard | |
| 10476 | |
| — | |
| Full | |
| Hardwood Floors, Wood Laminate Floors, Solar Tubes/Light Tubes | |
| Range, Microwave, Dishwasher, Refrigerator, Washer, Dryer | |
| Not in DB | |
| Sidewalks, Street Lights, Street Paved | |
| — | |
| — | |
| — |
Tax History
| Year | Property Taxes |
|---|---|
| 2018 | $6,988 |
Contact Agent
Nearby Similar Homes
Nearby Sold Comparables
Contact Agent
Listing Provided By
Coldwell Banker Residential Brokerage

