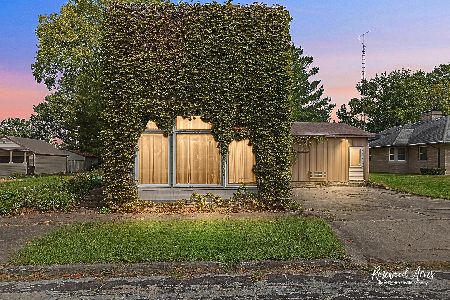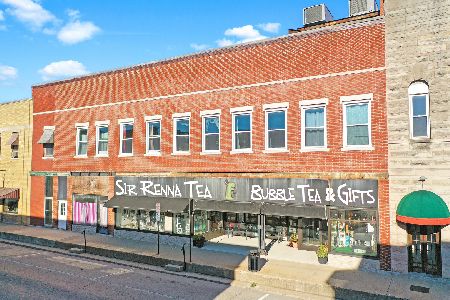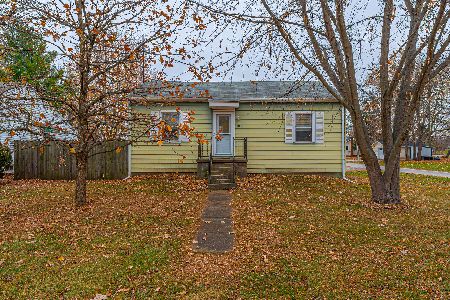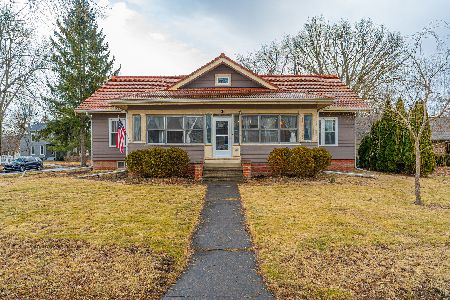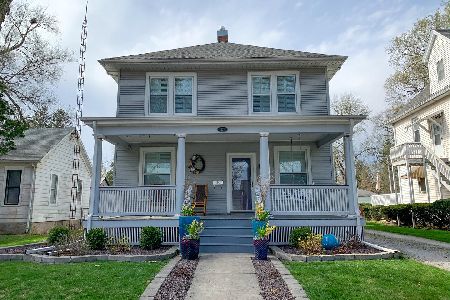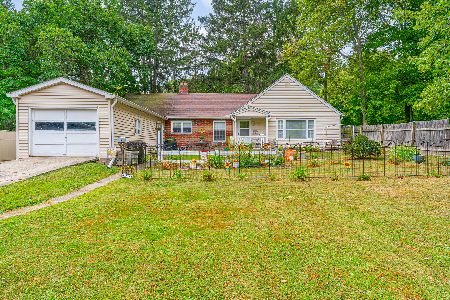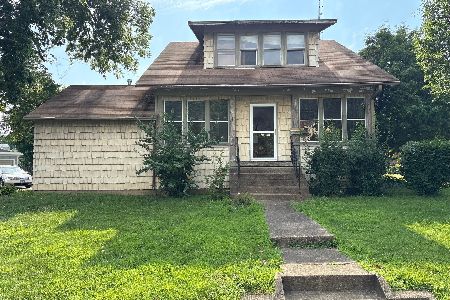505 College Avenue, Lincoln, Illinois 62656
$277,500
|
Sold
|
|
| Status: | Closed |
| Sqft: | 3,374 |
| Cost/Sqft: | $84 |
| Beds: | 5 |
| Baths: | 3 |
| Year Built: | 1874 |
| Property Taxes: | $4,997 |
| Days On Market: | 1635 |
| Lot Size: | 0,53 |
Description
Opportunity like this simply does not come along often. Exquisite home for the distinguished owner that is expecting elegance, sophistication, quality and notoriety that is not easily found today. Stunning, solid and well cared for describes this 3,374 square foot 5 bedroom, 2.5 bath brick Italianate home w/detached 3-car garage and full basement on corner double lot shaded by sycamore and pine trees. All the features you could hope for are here starting with the wide wrap around verandah. Double arched doors featuring hand-etched glass welcome you into foyer with its curved, open, grand walnut staircase. No small rooms here! The first floor features 12 ft. ceilings and floor to ceiling windows. The front parlor/living room is expansive, yet warm and inviting with a decorative white marble fireplace. Custom plaster cherub rosettes on the ceiling enhance the chandelier. Yale University inspired tongue and groove solid oak floors span the first floor. Follow the arched doorways through to the back sitting room with wood-burning fireplace and side entrance to the wrap around verandah. One room over is the spacious formal dining room with large storage closet and recessed lighting. The back family room also has its own entrance with classic built-ins from the old kitchen pass-through, a walnut fireplace mantle, and butternut and walnut wainscotting. Thick crown molding is featured throughout the home as is original light fixtures. Surprisingly large kitchen is modern with barstool area eating space, solid oak cabinets, granite countertops, custom oversized pantry and is connected to the breakfast room featuring built-in cabinets specially designed for cooling homemade canned fruits and jams. This area makes for an outstanding mudroom, back entrance off the driveway and eating area to keep your personal living messes out of the eyes of guests! A screened back porch finishes off the first story. Back staircase is tucked away next to the kitchen. Upstairs is just as gorgeous and surprising with a loft/sewing room or office outside of the massive master suite featuring a private full bath. Curved hallway with built-in linen closet leads you down to the remaining spacious bedrooms, one also en-suite and two feature working marble splash sinks. Bedrooms upstairs all have working transom windows. 5th bedroom/office holds the upstairs second story laundry and overlooks the rare and coveted "sleeping porch" for those warm summer nights. Third story walk up attic has been well insulated. Known as the Hoblit House, designed by well-known architect George W. Gayle, this stately home can be found on the National Register of Historic Places for its distinctive Italianate characteristics and high artistic value that embodies this method and period of construction. In simpler terms, this home is well cared for treasured art. It has been nicely updated and well maintained in all the right places. Centrally located in the heart of downtown Lincoln, within walking distance to Lincoln College. Amtrak station in town makes this Central Illinois town highly desirable for the midwest travelling resident. Watch VIRTUAL TOUR for whole-home walkthrough.
Property Specifics
| Single Family | |
| — | |
| Victorian | |
| 1874 | |
| Full,Walkout | |
| ITALIANATE | |
| No | |
| 0.53 |
| Logan | |
| — | |
| 0 / Not Applicable | |
| None | |
| Public | |
| Public Sewer | |
| 11103314 | |
| 0823600100 |
Nearby Schools
| NAME: | DISTRICT: | DISTANCE: | |
|---|---|---|---|
|
High School
Lincoln High School |
404 | Not in DB | |
Property History
| DATE: | EVENT: | PRICE: | SOURCE: |
|---|---|---|---|
| 15 Sep, 2021 | Sold | $277,500 | MRED MLS |
| 14 Jun, 2021 | Under contract | $285,000 | MRED MLS |
| 1 Jun, 2021 | Listed for sale | $285,000 | MRED MLS |
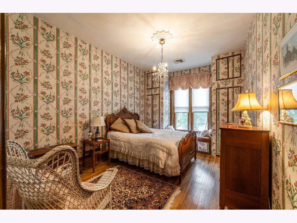
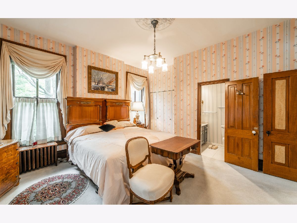
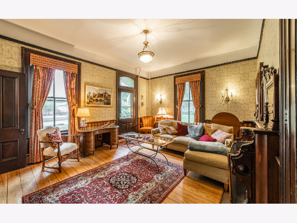
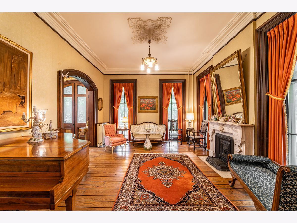
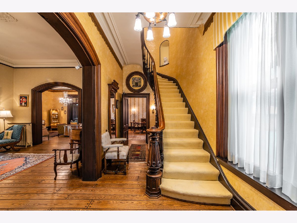
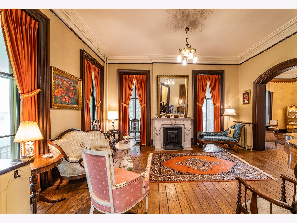
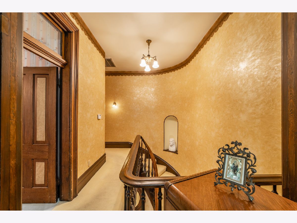
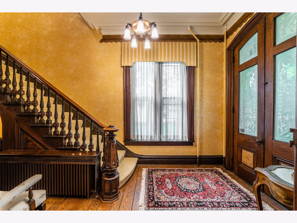
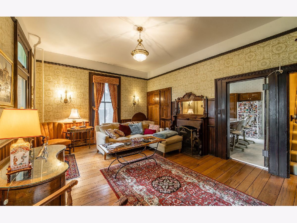
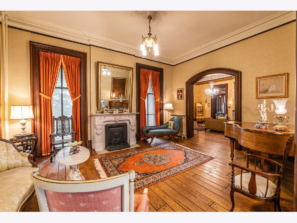
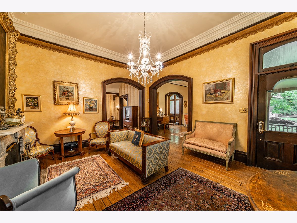
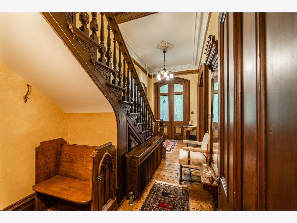
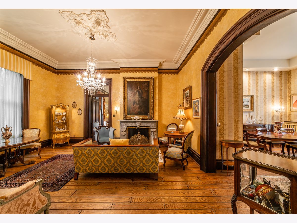
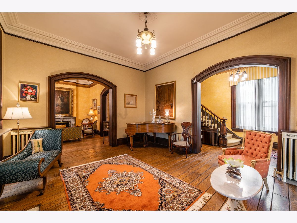
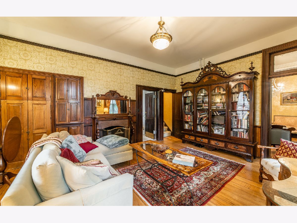
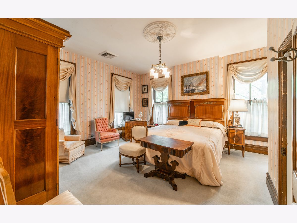
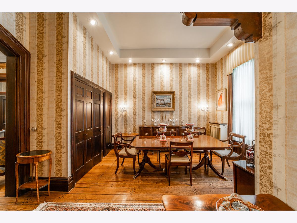
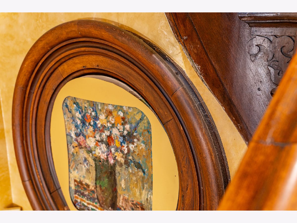
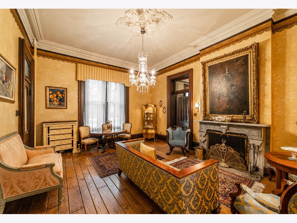
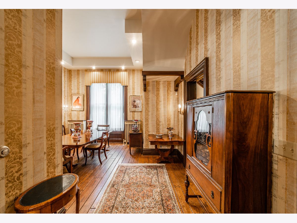
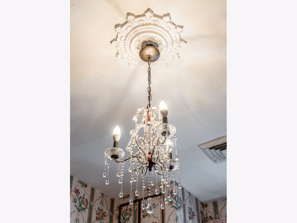
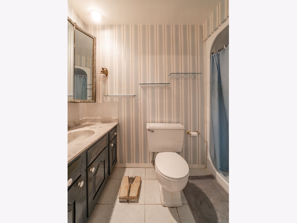
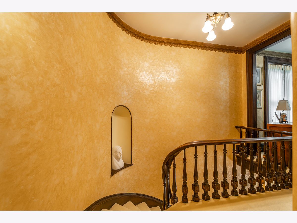
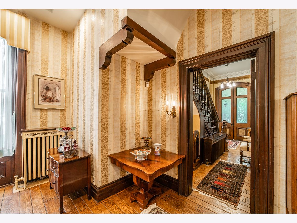
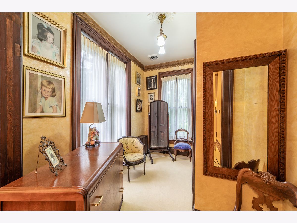
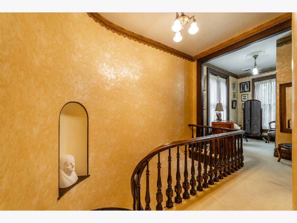
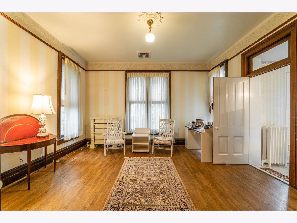
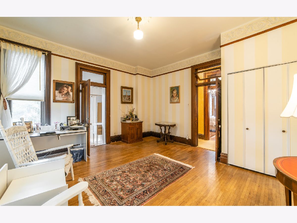
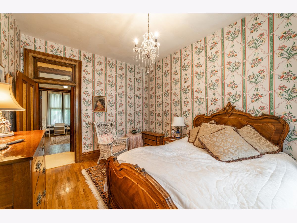
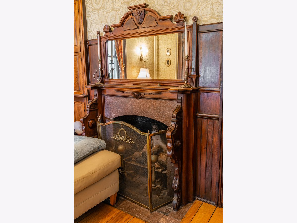
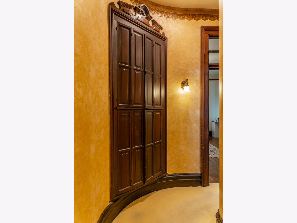
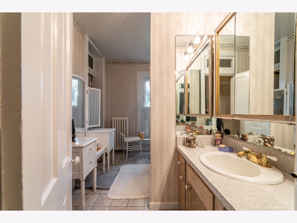
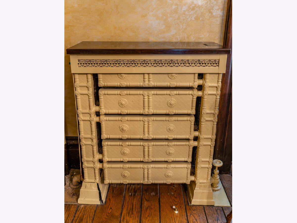
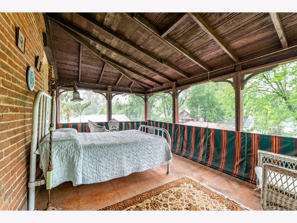
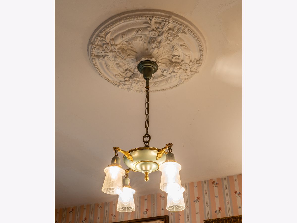
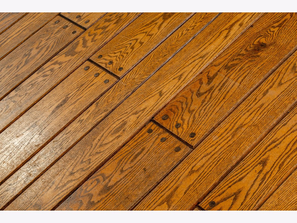
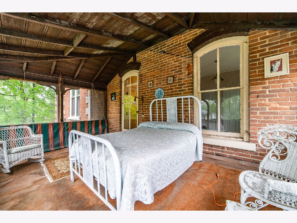
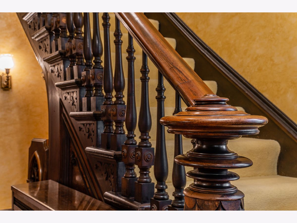
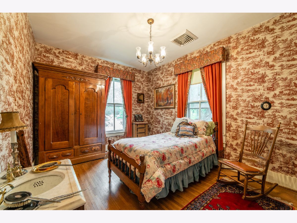
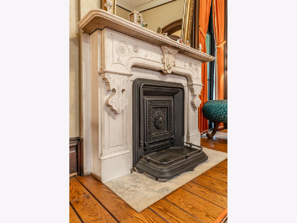
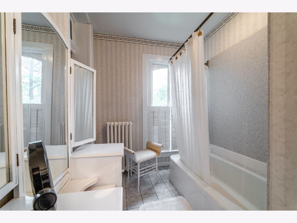
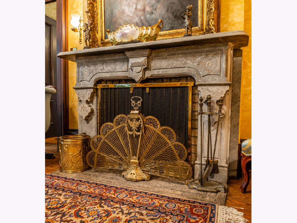
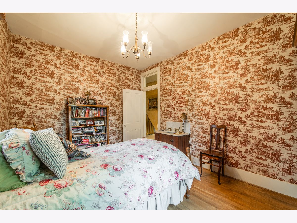
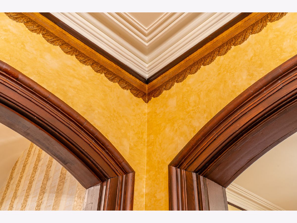
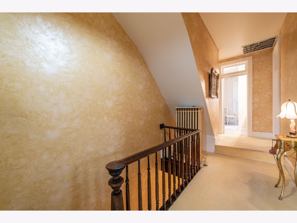
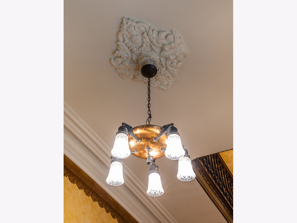
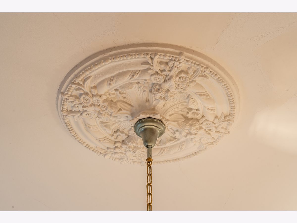
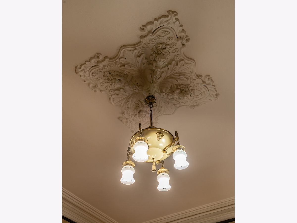
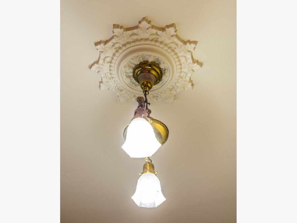
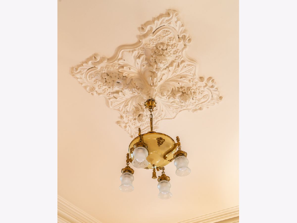
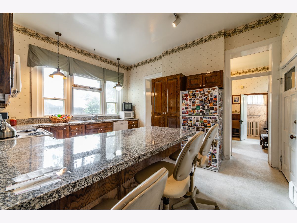
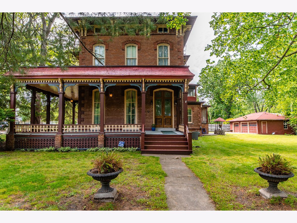
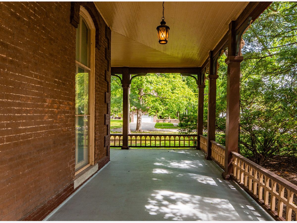
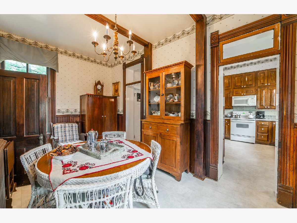
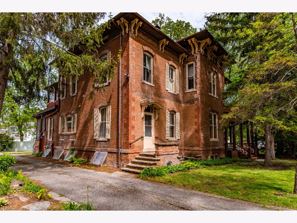

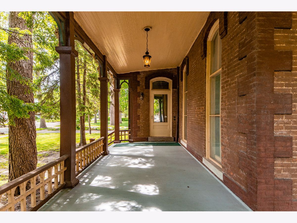
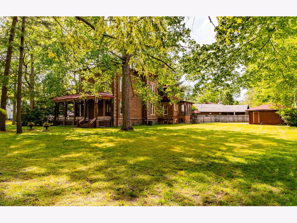
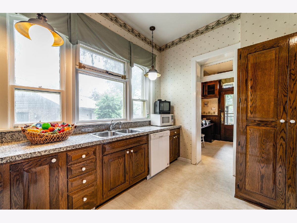
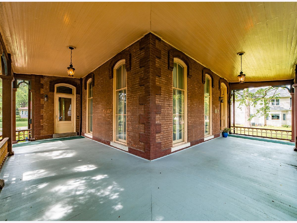
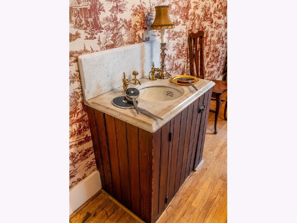
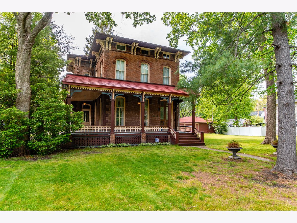
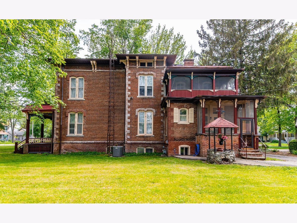
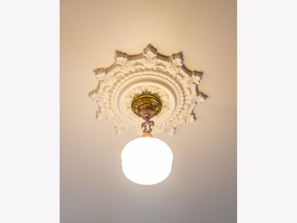
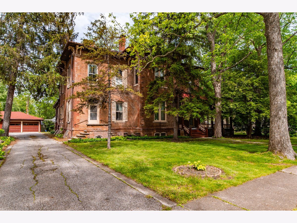
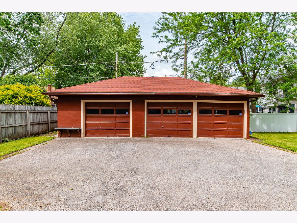
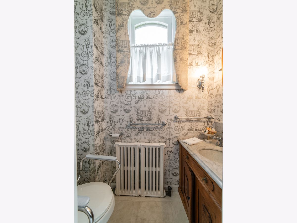

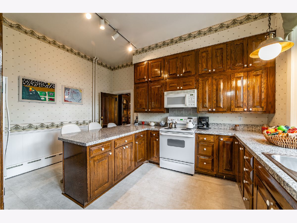

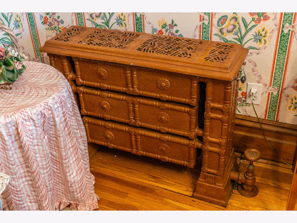
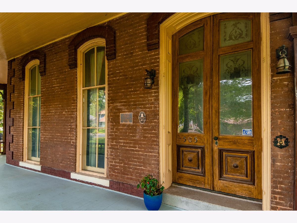
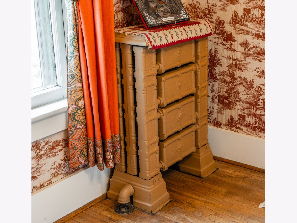
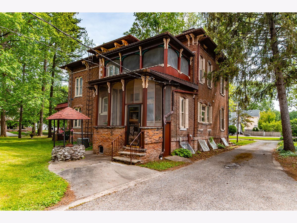
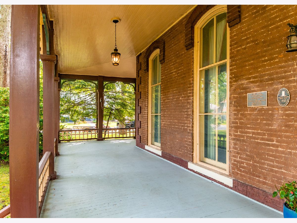
Room Specifics
Total Bedrooms: 5
Bedrooms Above Ground: 5
Bedrooms Below Ground: 0
Dimensions: —
Floor Type: Hardwood
Dimensions: —
Floor Type: Hardwood
Dimensions: —
Floor Type: —
Dimensions: —
Floor Type: —
Full Bathrooms: 3
Bathroom Amenities: —
Bathroom in Basement: 0
Rooms: Bedroom 5,Breakfast Room,Loft,Sitting Room,Foyer,Enclosed Porch,Screened Porch
Basement Description: Unfinished,Exterior Access
Other Specifics
| 3 | |
| Stone | |
| Asphalt | |
| Balcony, Porch, Porch Screened, Storms/Screens | |
| Corner Lot,Mature Trees,Level,Outdoor Lighting,Sidewalks,Streetlights | |
| 23087 | |
| Interior Stair,Unfinished | |
| Full | |
| Hardwood Floors, Second Floor Laundry, Built-in Features, Historic/Period Mlwk, Special Millwork, Drapes/Blinds, Granite Counters, Separate Dining Room | |
| Microwave, Dishwasher, Refrigerator, Washer, Dryer, Disposal, Water Softener Owned | |
| Not in DB | |
| Curbs, Sidewalks, Street Lights, Street Paved | |
| — | |
| — | |
| Wood Burning, Gas Log, Decorative, More than one |
Tax History
| Year | Property Taxes |
|---|---|
| 2021 | $4,997 |
Contact Agent
Nearby Similar Homes
Contact Agent
Listing Provided By
Keller Williams Realty Infinity

