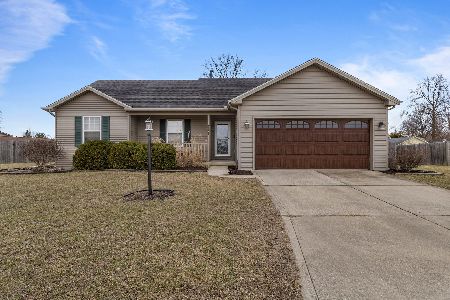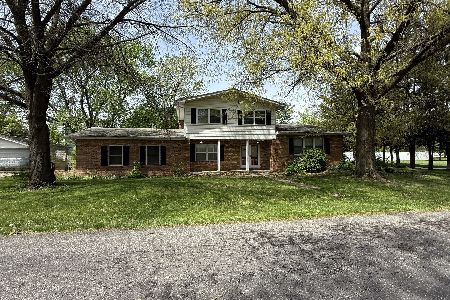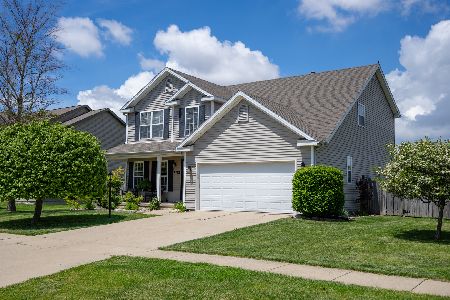505 Deerpath Street, Tolono, Illinois 61880
$315,000
|
Sold
|
|
| Status: | Closed |
| Sqft: | 2,120 |
| Cost/Sqft: | $151 |
| Beds: | 3 |
| Baths: | 3 |
| Year Built: | 2006 |
| Property Taxes: | $7,032 |
| Days On Market: | 2817 |
| Lot Size: | 0,22 |
Description
You'll love this stunning custom built home located in sought after Unit 7 school district. The home features 5 bedrooms, 3 full baths, an open floor plan with great room, dining area and kitchen with breakfast bar and fully equipped with SS appliances. Updated hardwood floors in kitchen/dining area with view of the pond. The great room has cathedral ceilings, wood burning fireplace, and sliding doors to the back patio. The split floor plan offers privacy from the other 2 bedrooms on the main floor. The master suite has a huge walk-in closet w/built-in shelving, Jacuzzi tub, dbl sinks, and separate shower. Enjoy your morning coffee on the deck off the master bedroom. Relax in the basement with 1500 finished S.F. which features another full kitchen, living space w/fireplace, 2 bedrooms and full bath. Surround sound throughout the home. Oversized 3 car garage is heated and has separate stairwell to the basement. Skylights & Southern exposure gives plenty of natural light. Awesome!
Property Specifics
| Single Family | |
| — | |
| Ranch | |
| 2006 | |
| Full | |
| — | |
| Yes | |
| 0.22 |
| Champaign | |
| — | |
| 200 / Annual | |
| Other | |
| Public | |
| Public Sewer | |
| 09981662 | |
| 292626181021 |
Nearby Schools
| NAME: | DISTRICT: | DISTANCE: | |
|---|---|---|---|
|
Grade School
Unit 7 Elementary School |
7 | — | |
|
Middle School
Unit 7 Junior High School |
7 | Not in DB | |
|
High School
Unit 7 High School |
7 | Not in DB | |
Property History
| DATE: | EVENT: | PRICE: | SOURCE: |
|---|---|---|---|
| 5 Oct, 2011 | Sold | $273,900 | MRED MLS |
| 30 Jul, 2011 | Under contract | $279,900 | MRED MLS |
| 11 Mar, 2011 | Listed for sale | $0 | MRED MLS |
| 3 Aug, 2018 | Sold | $315,000 | MRED MLS |
| 15 Jun, 2018 | Under contract | $319,900 | MRED MLS |
| 15 Jun, 2018 | Listed for sale | $319,900 | MRED MLS |
Room Specifics
Total Bedrooms: 5
Bedrooms Above Ground: 3
Bedrooms Below Ground: 2
Dimensions: —
Floor Type: Carpet
Dimensions: —
Floor Type: Carpet
Dimensions: —
Floor Type: Carpet
Dimensions: —
Floor Type: —
Full Bathrooms: 3
Bathroom Amenities: —
Bathroom in Basement: 1
Rooms: Bedroom 5,Great Room,Kitchen
Basement Description: Finished,Partially Finished
Other Specifics
| 3 | |
| Concrete Perimeter | |
| Concrete | |
| Deck, Patio, Porch | |
| Pond(s) | |
| 78 X 120 | |
| Pull Down Stair | |
| Full | |
| Vaulted/Cathedral Ceilings, Skylight(s), Hardwood Floors, First Floor Bedroom, First Floor Laundry, First Floor Full Bath | |
| Range, Microwave, Dishwasher, Refrigerator, Disposal, Stainless Steel Appliance(s) | |
| Not in DB | |
| — | |
| — | |
| — | |
| Wood Burning, Gas Log, Gas Starter |
Tax History
| Year | Property Taxes |
|---|---|
| 2011 | $6,388 |
| 2018 | $7,032 |
Contact Agent
Nearby Similar Homes
Nearby Sold Comparables
Contact Agent
Listing Provided By
KELLER WILLIAMS-TREC






