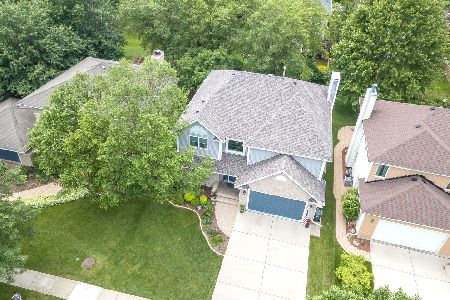505 Easy Street, Palatine, Illinois 60067
$436,000
|
Sold
|
|
| Status: | Closed |
| Sqft: | 2,169 |
| Cost/Sqft: | $207 |
| Beds: | 4 |
| Baths: | 3 |
| Year Built: | 1997 |
| Property Taxes: | $11,313 |
| Days On Market: | 2825 |
| Lot Size: | 0,18 |
Description
Custom brick & cedar 2-story home on cul-de-sac w/ open floor plan & finished basement, large private yard, hot tub & expansive deck, just blocks from Metra & downtown Palatine, yet tucked away in quiet secluded neighborhood. Nicely upgraded kitchen graced w/ granite, custom oak cabinets, gleaming hardwood floors, 2016 stainless steel appliances, sunny breakfast nook overlooking backyard. Opens to large family room w/ more hardwood floors & a gas fireplace. Ample living room/dining room combo. Vaulted ceilings. Welcoming foyer greets you w/ impressive oak rail staircase. Upstairs boasts 3 bedrooms plus master suite w/ cathedral ceiling, walk-in closet, jet tub, separate shower, dual vanity. Neutral decor. freshly painted inside & out in designer hues and elegant finishes. Basement makes a great party area w/ space for entertainment & play. Meticulously maintained inside and out. New blinds; 2013 roof. Great schools! Don't miss this A+ home! And yes, you'll be "living on Easy Street"!
Property Specifics
| Single Family | |
| — | |
| — | |
| 1997 | |
| Full | |
| CUSTOM | |
| No | |
| 0.18 |
| Cook | |
| — | |
| 0 / Not Applicable | |
| None | |
| Public | |
| Public Sewer | |
| 09935746 | |
| 02152070230000 |
Nearby Schools
| NAME: | DISTRICT: | DISTANCE: | |
|---|---|---|---|
|
Grade School
Gray M Sanborn Elementary School |
15 | — | |
|
Middle School
Gray M Sanborn Elementary School |
15 | Not in DB | |
|
High School
Palatine High School |
211 | Not in DB | |
Property History
| DATE: | EVENT: | PRICE: | SOURCE: |
|---|---|---|---|
| 9 Jul, 2018 | Sold | $436,000 | MRED MLS |
| 22 May, 2018 | Under contract | $450,000 | MRED MLS |
| 3 May, 2018 | Listed for sale | $450,000 | MRED MLS |
Room Specifics
Total Bedrooms: 4
Bedrooms Above Ground: 4
Bedrooms Below Ground: 0
Dimensions: —
Floor Type: Carpet
Dimensions: —
Floor Type: Carpet
Dimensions: —
Floor Type: Carpet
Full Bathrooms: 3
Bathroom Amenities: Whirlpool,Separate Shower,Double Sink
Bathroom in Basement: 0
Rooms: Bonus Room,Recreation Room
Basement Description: Finished,Bathroom Rough-In
Other Specifics
| 2 | |
| — | |
| Asphalt | |
| Deck | |
| — | |
| 129X58 | |
| — | |
| Full | |
| Vaulted/Cathedral Ceilings, Hot Tub, Hardwood Floors | |
| Range, Microwave, Dishwasher, Refrigerator, Washer, Dryer, Disposal, Stainless Steel Appliance(s) | |
| Not in DB | |
| Curbs, Sidewalks, Street Lights, Street Paved | |
| — | |
| — | |
| Gas Log, Gas Starter |
Tax History
| Year | Property Taxes |
|---|---|
| 2018 | $11,313 |
Contact Agent
Nearby Similar Homes
Nearby Sold Comparables
Contact Agent
Listing Provided By
Redfin Corporation







