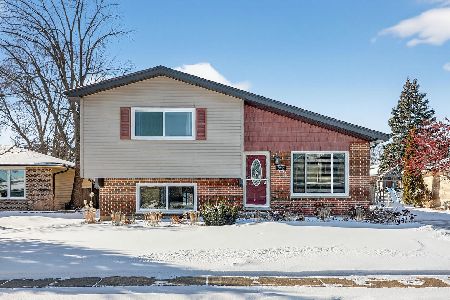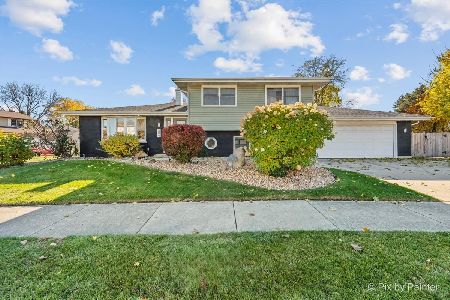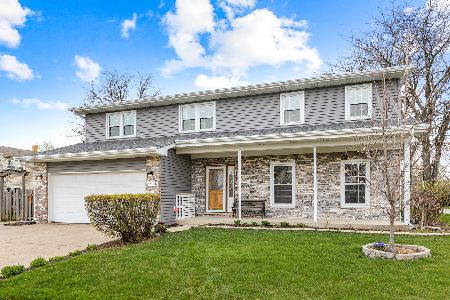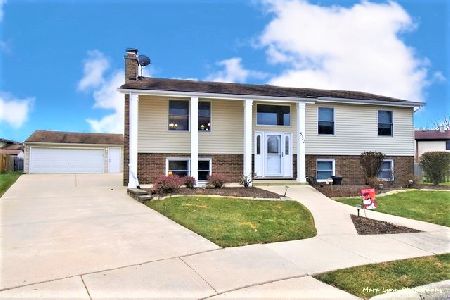505 Flint Trail, Carol Stream, Illinois 60188
$325,000
|
Sold
|
|
| Status: | Closed |
| Sqft: | 2,212 |
| Cost/Sqft: | $149 |
| Beds: | 4 |
| Baths: | 3 |
| Year Built: | 1979 |
| Property Taxes: | $8,244 |
| Days On Market: | 2317 |
| Lot Size: | 0,15 |
Description
HELLO, GORGEOUS! IMPECCABLY MAINTAINED & FIRST TIME on the market ~ No expense was spared in UPDATING & maintaining YOUR NEXT HOME! Inside you're going to LOVE: gleaming HARDWOOD floors, UPDATED KITCHEN with NEW Stainless appliances (2018/2019), CORIAN counter tops, 9 foot ceilings with RECESSED LIGHTING package in sunken family room, CUSTOM WOOD BURNING fireplace, NEW CARPETING (2018) on main level, master & basement (2019), MASTER with WALK-IN CLOSET & UPDATED full bath, laundry with HE appliances (washer 2019), complete with WORKSHOP in the FINISHED BASEMENT. Outside: NEW ROOF (2015) with 30 year warranty, NEW siding & windows in 2000, EXTENSIVE STORAGE in garage, and professional hardscape & landscape in a FULLY FENCED backyard...a GARDENER'S PARADISE. No HOA and Listing Agent pays for the 14 MONTH Home Warranty to WELCOME you HOME!
Property Specifics
| Single Family | |
| — | |
| — | |
| 1979 | |
| Partial | |
| — | |
| No | |
| 0.15 |
| Du Page | |
| Western Trails | |
| — / Not Applicable | |
| None | |
| Public | |
| Public Sewer | |
| 10527393 | |
| 0230205009 |
Nearby Schools
| NAME: | DISTRICT: | DISTANCE: | |
|---|---|---|---|
|
Grade School
Western Trails Elementary School |
93 | — | |
|
Middle School
Jay Stream Middle School |
93 | Not in DB | |
|
High School
Glenbard North High School |
87 | Not in DB | |
Property History
| DATE: | EVENT: | PRICE: | SOURCE: |
|---|---|---|---|
| 19 Nov, 2019 | Sold | $325,000 | MRED MLS |
| 27 Sep, 2019 | Under contract | $329,900 | MRED MLS |
| 24 Sep, 2019 | Listed for sale | $329,900 | MRED MLS |
| 19 May, 2025 | Sold | $415,000 | MRED MLS |
| 19 Mar, 2025 | Under contract | $417,000 | MRED MLS |
| 14 Feb, 2025 | Listed for sale | $417,000 | MRED MLS |
Room Specifics
Total Bedrooms: 4
Bedrooms Above Ground: 4
Bedrooms Below Ground: 0
Dimensions: —
Floor Type: Carpet
Dimensions: —
Floor Type: Carpet
Dimensions: —
Floor Type: Carpet
Full Bathrooms: 3
Bathroom Amenities: —
Bathroom in Basement: 0
Rooms: Eating Area,Recreation Room,Foyer,Walk In Closet
Basement Description: Finished
Other Specifics
| 2 | |
| Concrete Perimeter | |
| — | |
| Patio, Porch, Brick Paver Patio | |
| Fenced Yard,Landscaped,Mature Trees | |
| 114 X 49 X 110 X 67 | |
| — | |
| Full | |
| Hardwood Floors, Walk-In Closet(s) | |
| Range, Microwave, Dishwasher, High End Refrigerator, Dryer, Stainless Steel Appliance(s) | |
| Not in DB | |
| Sidewalks, Street Lights, Street Paved | |
| — | |
| — | |
| Wood Burning |
Tax History
| Year | Property Taxes |
|---|---|
| 2019 | $8,244 |
| 2025 | $9,928 |
Contact Agent
Nearby Similar Homes
Nearby Sold Comparables
Contact Agent
Listing Provided By
Kettley & Co. Inc. - Yorkville








