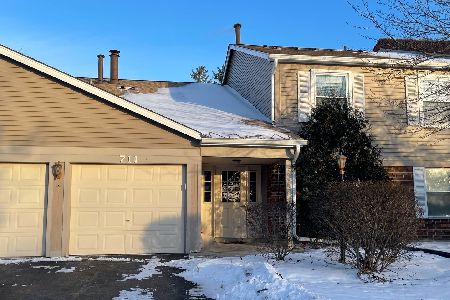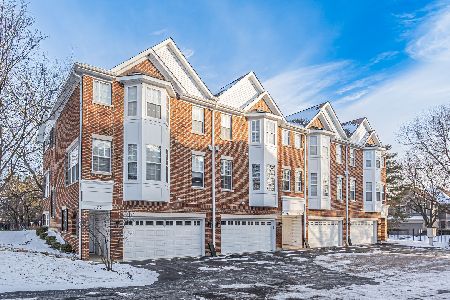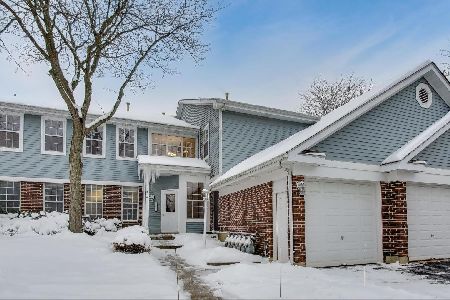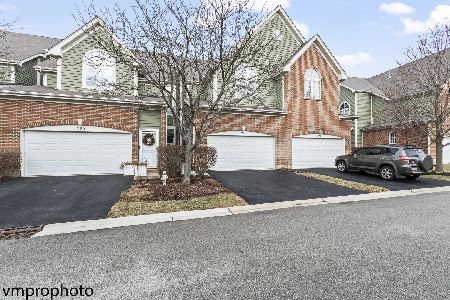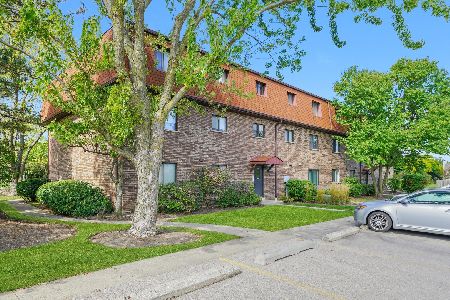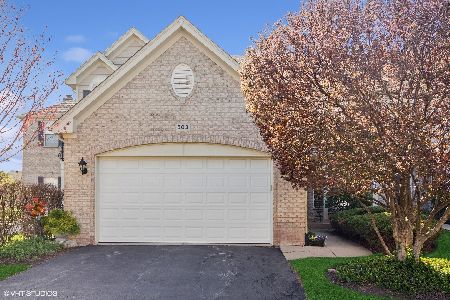505 Fontenay Way, Palatine, Illinois 60067
$450,500
|
Sold
|
|
| Status: | Closed |
| Sqft: | 2,580 |
| Cost/Sqft: | $174 |
| Beds: | 3 |
| Baths: | 3 |
| Year Built: | 2005 |
| Property Taxes: | $9,991 |
| Days On Market: | 831 |
| Lot Size: | 0,00 |
Description
Are you ready to experience the pinnacle of luxury? Step into the world of opulence with this remarkable 2-story townhome, boasting an impressive 2500 square feet of living space. At 505 Fontenay, every detail exudes excellence, and it shows like a model home in every way! Discover the allure of a 1st-floor master suite, offering ultimate convenience and privacy. The elegance extends to the 2-story great room, where a cozy fireplace beckons, creating a captivating focal point. The main floor office is a versatile space that can be tailored to your needs. The heart of this home boasts 42" maple cabinets with exquisite granite countertops, top-of-the-line stainless steel appliances, and beautiful hardwood floors, making meal preparation a breeze. Cooking in this kitchen is a true delight! The second level offers a versatile family room/loft that overlooks the 1st floor, creating an open and airy atmosphere. Two additional bedrooms provide ample space for family and guests, and a full bath ensures their comfort. With a 2-car garage and a full unfinished basement, you'll have plenty of space for storage, hobbies, or customization to suit your needs. The possibilities are endless! Recent updates include the roof (3 years old), A/C (2 months old), hot water heater (one-year-old), and the dishwasher, garbage disposal, kitchen faucet are newer. The carpet is newer. Nestled in the charming town of Palatine, you'll enjoy the best of suburban living. Palatine is renowned for its vibrant community, excellent schools, and a welcoming atmosphere. Conveniently located close to the train, shopping, and a wide array of restaurants, you'll have the world at your doorstep. Whether you're commuting to the city or enjoying the local amenities, this townhome's location is a true gem.
Property Specifics
| Condos/Townhomes | |
| 2 | |
| — | |
| 2005 | |
| — | |
| C | |
| No | |
| — |
| Cook | |
| Villas Of Fontenay | |
| 330 / Monthly | |
| — | |
| — | |
| — | |
| 11909289 | |
| 02151010200000 |
Nearby Schools
| NAME: | DISTRICT: | DISTANCE: | |
|---|---|---|---|
|
Grade School
Gray M Sanborn Elementary School |
15 | — | |
|
Middle School
Walter R Sundling Junior High Sc |
15 | Not in DB | |
|
High School
Palatine High School |
211 | Not in DB | |
Property History
| DATE: | EVENT: | PRICE: | SOURCE: |
|---|---|---|---|
| 25 Sep, 2009 | Sold | $337,000 | MRED MLS |
| 10 Sep, 2009 | Under contract | $349,900 | MRED MLS |
| — | Last price change | $354,500 | MRED MLS |
| 1 Sep, 2009 | Listed for sale | $354,500 | MRED MLS |
| 3 May, 2018 | Sold | $330,000 | MRED MLS |
| 8 Apr, 2018 | Under contract | $350,000 | MRED MLS |
| — | Last price change | $360,000 | MRED MLS |
| 15 Feb, 2018 | Listed for sale | $360,000 | MRED MLS |
| 1 Dec, 2023 | Sold | $450,500 | MRED MLS |
| 1 Nov, 2023 | Under contract | $449,500 | MRED MLS |
| 15 Oct, 2023 | Listed for sale | $449,500 | MRED MLS |
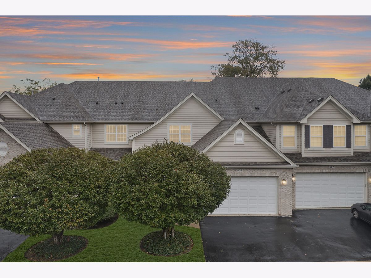
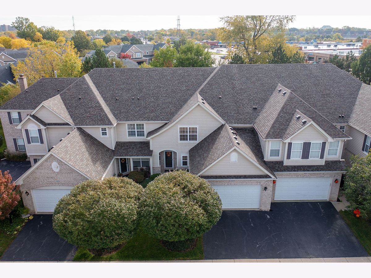
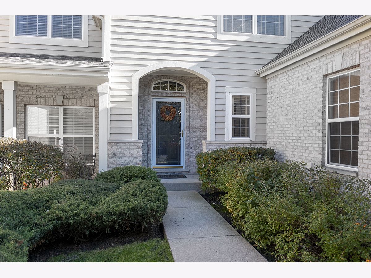
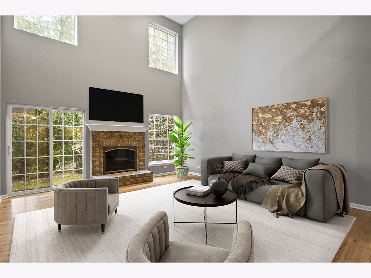
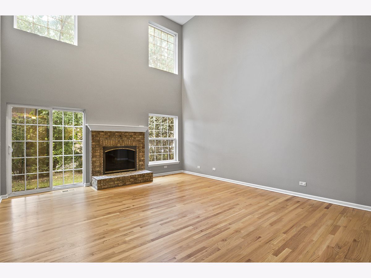
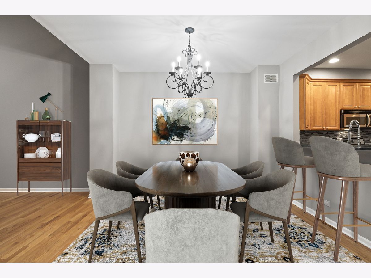
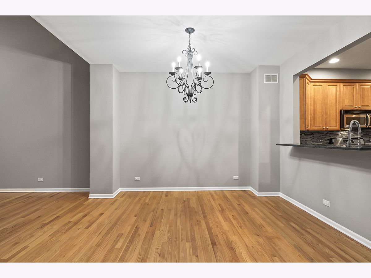
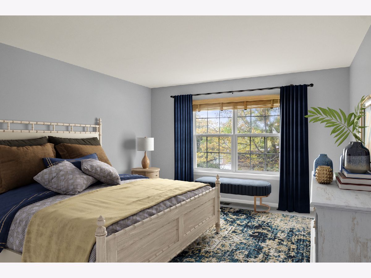
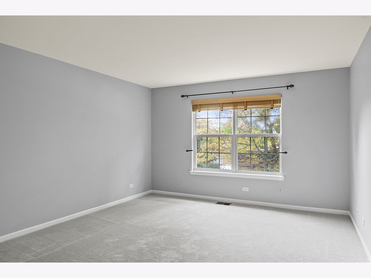
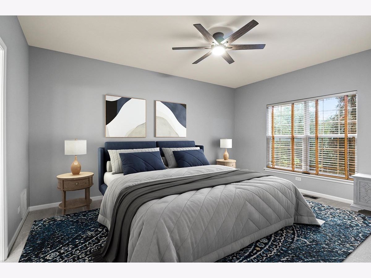
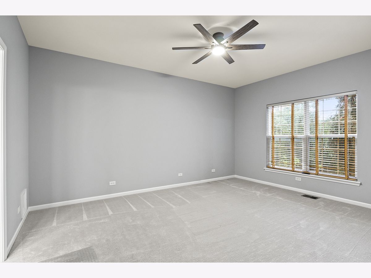
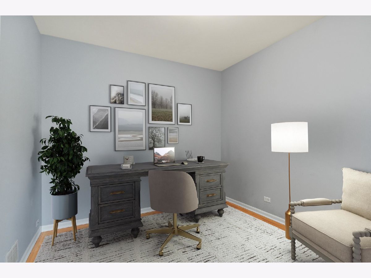
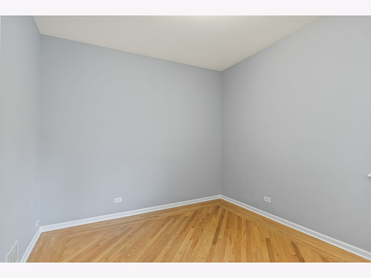
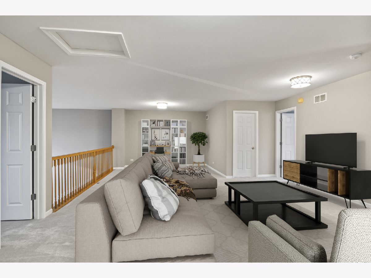
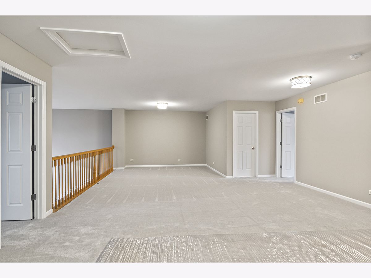
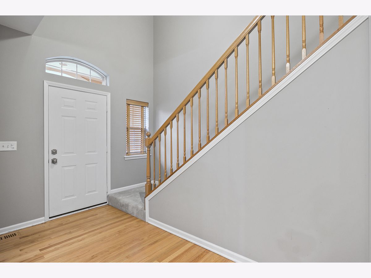
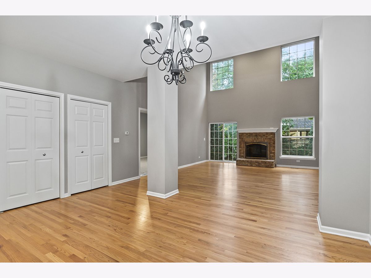
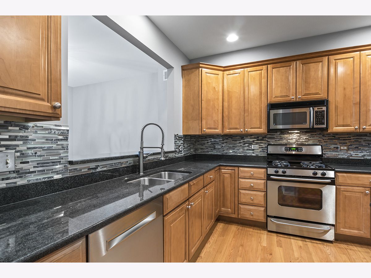
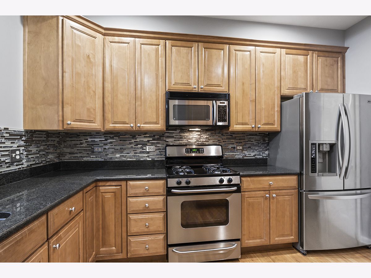
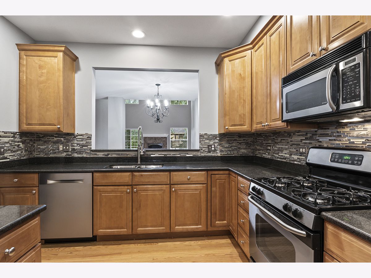
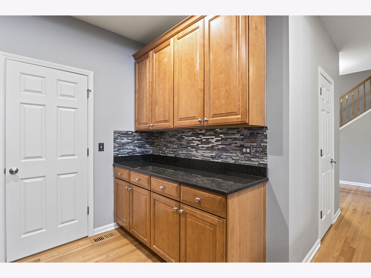
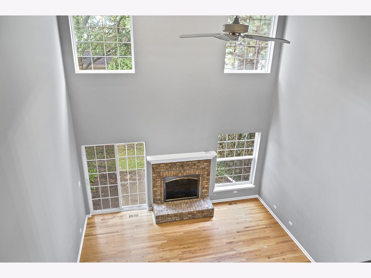
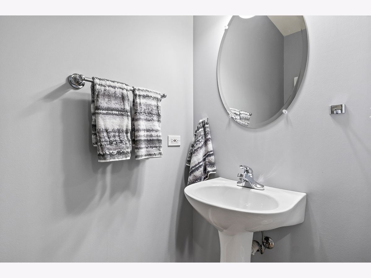
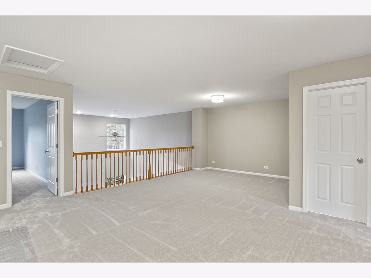
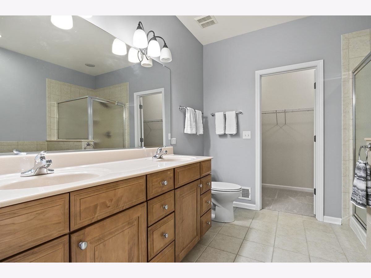
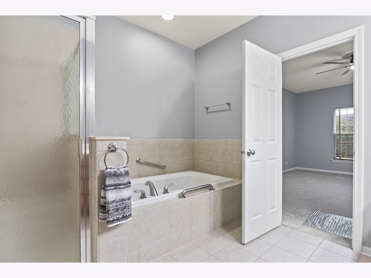
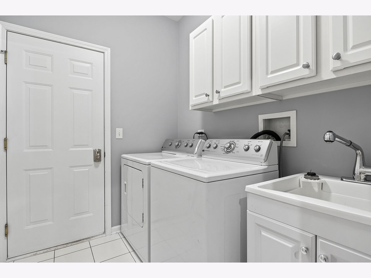
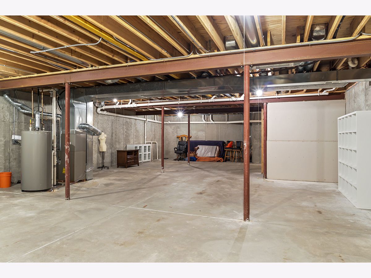
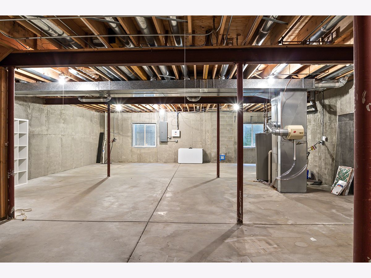
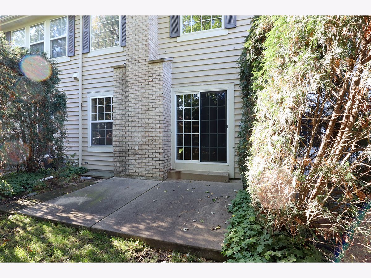
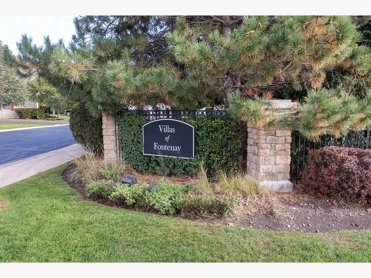
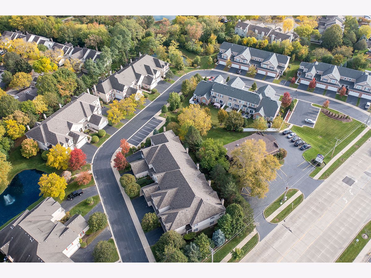
Room Specifics
Total Bedrooms: 3
Bedrooms Above Ground: 3
Bedrooms Below Ground: 0
Dimensions: —
Floor Type: —
Dimensions: —
Floor Type: —
Full Bathrooms: 3
Bathroom Amenities: Whirlpool,Separate Shower
Bathroom in Basement: 0
Rooms: —
Basement Description: Unfinished
Other Specifics
| 2 | |
| — | |
| Asphalt | |
| — | |
| — | |
| 30.7X57.5X4.1X16.4X5.9X24X | |
| — | |
| — | |
| — | |
| — | |
| Not in DB | |
| — | |
| — | |
| — | |
| — |
Tax History
| Year | Property Taxes |
|---|---|
| 2009 | $7,879 |
| 2018 | $9,991 |
Contact Agent
Nearby Similar Homes
Nearby Sold Comparables
Contact Agent
Listing Provided By
Berkshire Hathaway HomeServices Starck Real Estate

