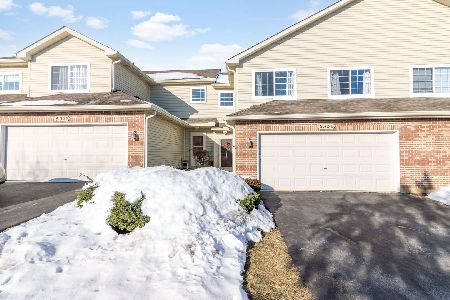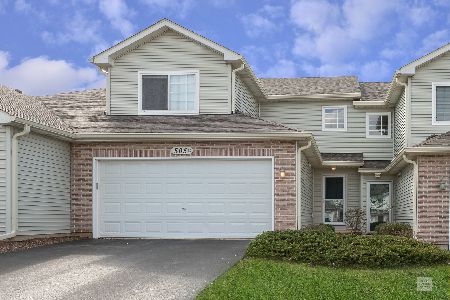505 Glen Drive, Sugar Grove, Illinois 60554
$194,000
|
Sold
|
|
| Status: | Closed |
| Sqft: | 1,717 |
| Cost/Sqft: | $115 |
| Beds: | 3 |
| Baths: | 3 |
| Year Built: | 2004 |
| Property Taxes: | $5,961 |
| Days On Market: | 2141 |
| Lot Size: | 0,00 |
Description
Your Search Is Over! Move in ready beautifully updated 3 bedroom, 2.5 bathroom town home. This freshly painted Dogwood end unit with a spacious first floor master bedroom suite that includes a walk-in closet and master bath is waiting for you! New engineered wood floors flow through the first floor. The cathedral ceiling living room with two sky lights fills with natural light. The open kitchen features newer stainless steel appliances. The eating area has a sliding door with access to the private patio. Flexible dining room/office space also on the first floor. The second floor has new carpet, 2 bedrooms, a full bath, and a large 19x7 walk-in storage room. Ceramic tile floors in kitchen and bathrooms. The laundry room features front-loading washer & dryer and access to the two-car garage. Newer A/C and water heater. New roof and gutters in 2019. Relax on the covered front porch with a view of open fields and amazing sunsets. Great location to grocery, dining, and easy access to I-88.
Property Specifics
| Condos/Townhomes | |
| 2 | |
| — | |
| 2004 | |
| None | |
| DOGWOOD | |
| No | |
| — |
| Kane | |
| Rolling Oaks | |
| 175 / Monthly | |
| Exterior Maintenance,Lawn Care,Snow Removal | |
| Public | |
| Public Sewer | |
| 10675695 | |
| 1428206013 |
Property History
| DATE: | EVENT: | PRICE: | SOURCE: |
|---|---|---|---|
| 2 Jul, 2020 | Sold | $194,000 | MRED MLS |
| 11 Apr, 2020 | Under contract | $197,000 | MRED MLS |
| — | Last price change | $199,999 | MRED MLS |
| 24 Mar, 2020 | Listed for sale | $199,999 | MRED MLS |
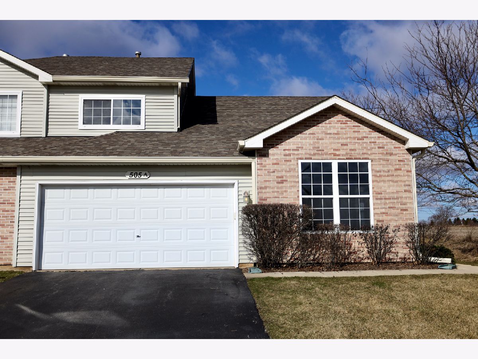
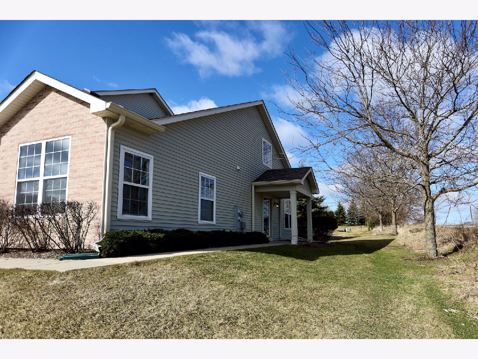
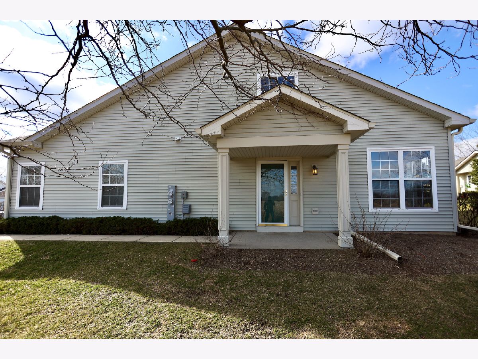
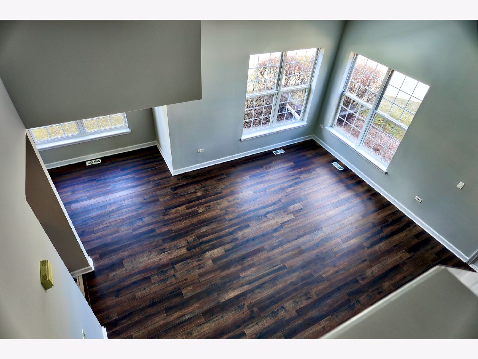
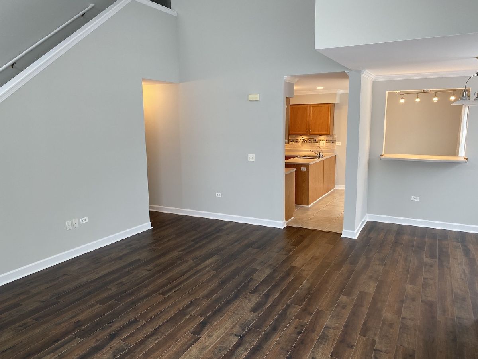
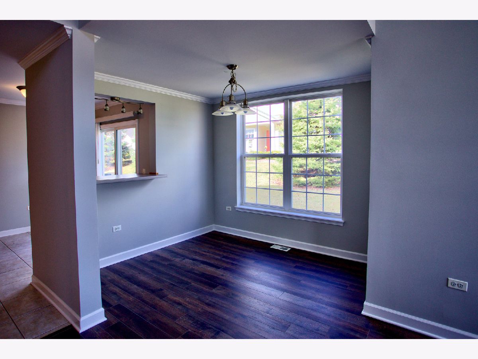
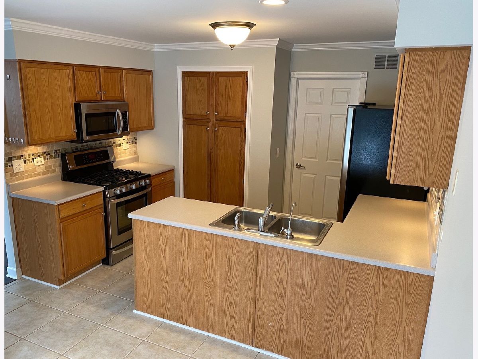
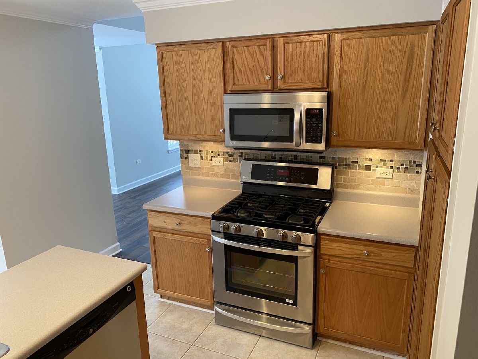
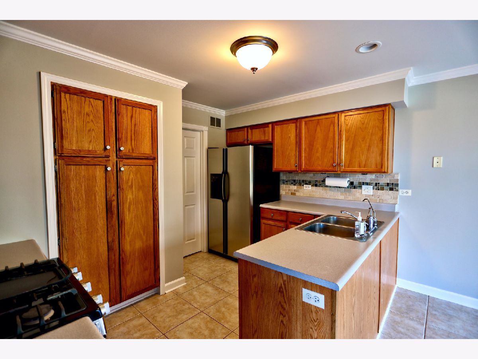
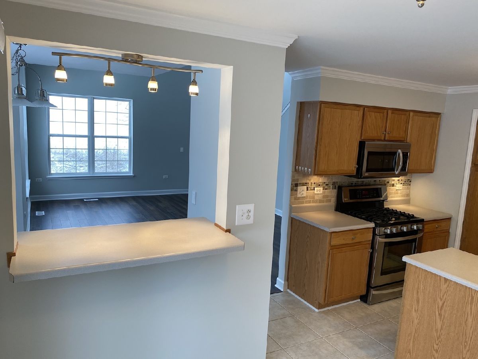
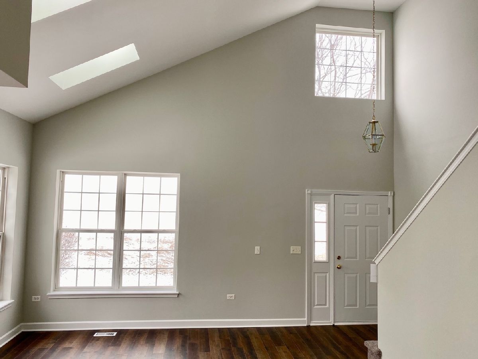
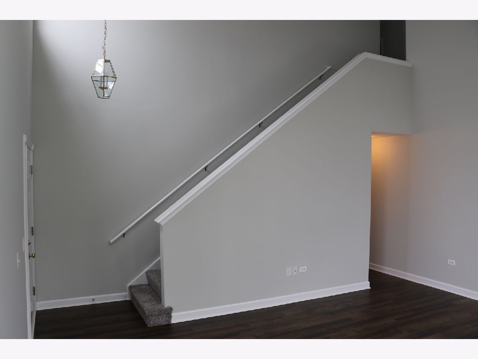
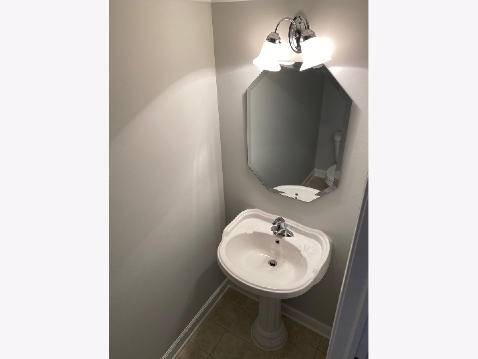
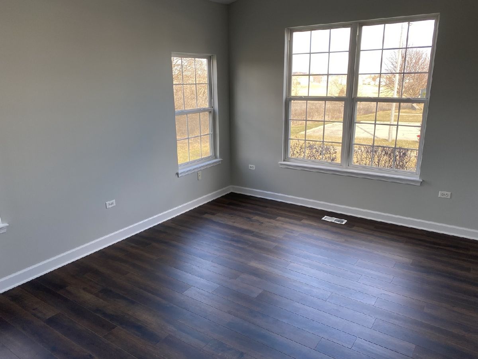
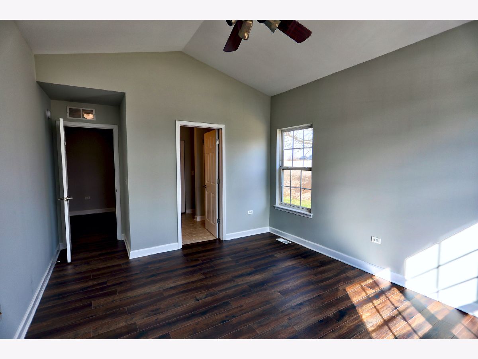
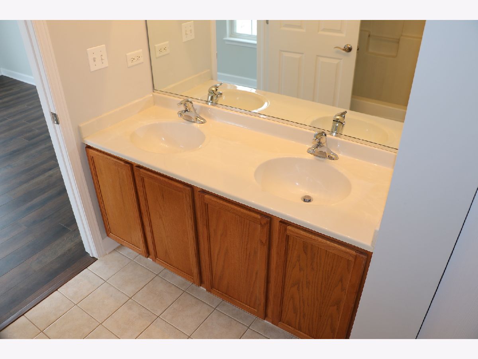
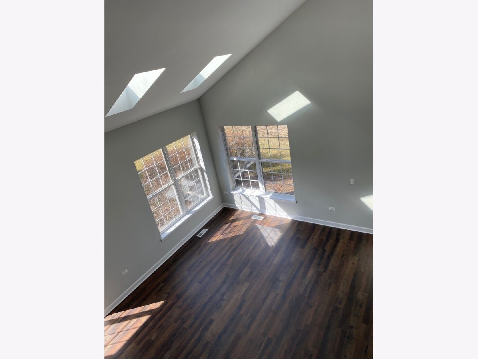
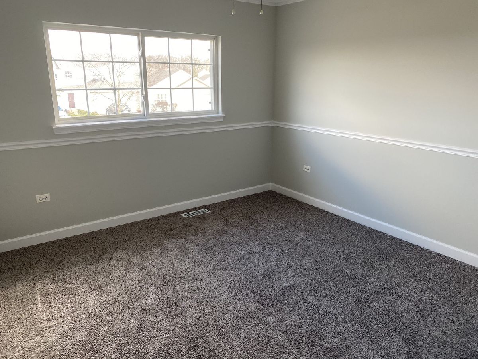
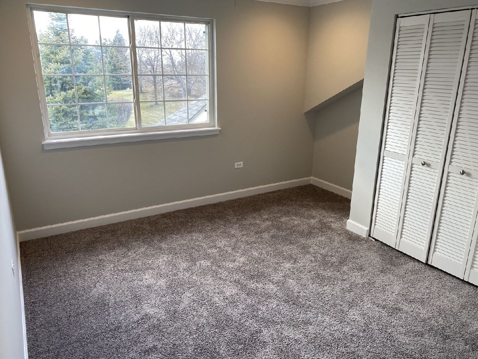
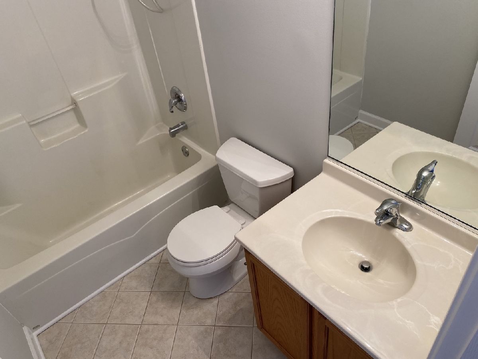
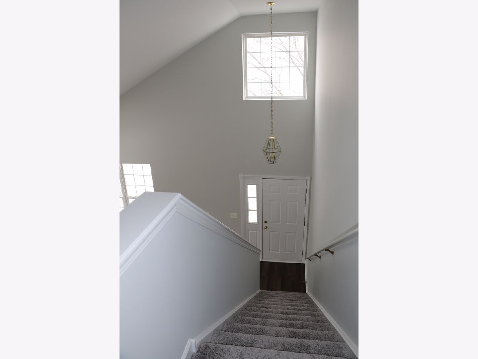
Room Specifics
Total Bedrooms: 3
Bedrooms Above Ground: 3
Bedrooms Below Ground: 0
Dimensions: —
Floor Type: Carpet
Dimensions: —
Floor Type: Carpet
Full Bathrooms: 3
Bathroom Amenities: Double Sink
Bathroom in Basement: 0
Rooms: Storage,Eating Area
Basement Description: None
Other Specifics
| 2 | |
| Concrete Perimeter | |
| Asphalt | |
| Patio, Porch, End Unit | |
| Common Grounds,Landscaped | |
| 6472 | |
| — | |
| Full | |
| Vaulted/Cathedral Ceilings, Skylight(s), Wood Laminate Floors, First Floor Bedroom, First Floor Laundry, First Floor Full Bath | |
| Range, Microwave, Dishwasher, Refrigerator, Freezer, Washer, Dryer, Disposal, Stainless Steel Appliance(s) | |
| Not in DB | |
| — | |
| — | |
| Park | |
| — |
Tax History
| Year | Property Taxes |
|---|---|
| 2020 | $5,961 |
Contact Agent
Nearby Sold Comparables
Contact Agent
Listing Provided By
Berg Properties

