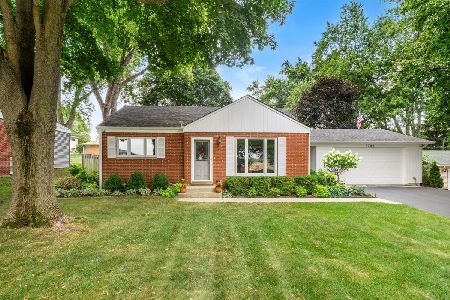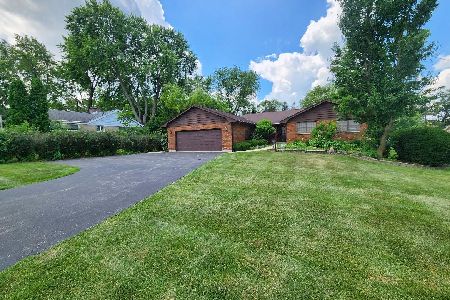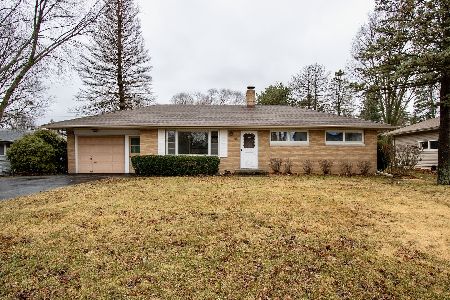505 Green Street, Mchenry, Illinois 60050
$252,500
|
Sold
|
|
| Status: | Closed |
| Sqft: | 3,296 |
| Cost/Sqft: | $80 |
| Beds: | 2 |
| Baths: | 3 |
| Year Built: | 1960 |
| Property Taxes: | $5,779 |
| Days On Market: | 1984 |
| Lot Size: | 0,35 |
Description
This home's quaint exterior sits in direct contrast to the expansive and beautifully appointed living space that awaits inside. Whether you're relaxing at the end of a long day, gathering with loved ones or hosting guests for endless hours of fun, this remarkable ranch has a comfortable living space to suit. The main level is bathed in soft natural light that spills in through the abundance of windows. There's an air-conditioned and heated sunroom complete with electric fireplace and views of the backyard and pool area. The spacious living room boasts gorgeous wood floors and a ceiling fan for absolute comfort. Ready and waiting for dinner with friends is the well-appointed kitchen which opens to the eat-in area and dining space. You'll find a beautiful center island with breakfast bar seating, sleek black appliances including a gas stove, granite counters and ample wood cabinetry, sure to impress any passionate cook. The home offers three bedrooms and three bathrooms with two good-size bedrooms and two bathrooms housed on this main level including the master bedroom and master bathroom. A surprisingly expansive living space can be found with the finished basement that feels more like a standalone house. This incredible bonus area offers a large family room, an entertainment area, a huge amount of storage and space for a home office, perfect for anyone with teenagers!! Outside, you can relax with guests on the sun-soaked rear deck and admire views over the sparkling pool. The large lot will delight those looking for outdoor space to enjoy with lush lawn and mature trees providing a picturesque and private outlook. Take a short trip north on Green St to visit the unique shops of the Riverwalk and downtown McHenry. Your dream home is here!
Property Specifics
| Single Family | |
| — | |
| Ranch | |
| 1960 | |
| Full | |
| RANCH | |
| No | |
| 0.35 |
| Mc Henry | |
| — | |
| — / Not Applicable | |
| None | |
| Public | |
| Public Sewer | |
| 10775103 | |
| 0935327033 |
Property History
| DATE: | EVENT: | PRICE: | SOURCE: |
|---|---|---|---|
| 15 Oct, 2020 | Sold | $252,500 | MRED MLS |
| 22 Aug, 2020 | Under contract | $265,000 | MRED MLS |
| — | Last price change | $269,900 | MRED MLS |
| 9 Jul, 2020 | Listed for sale | $269,900 | MRED MLS |
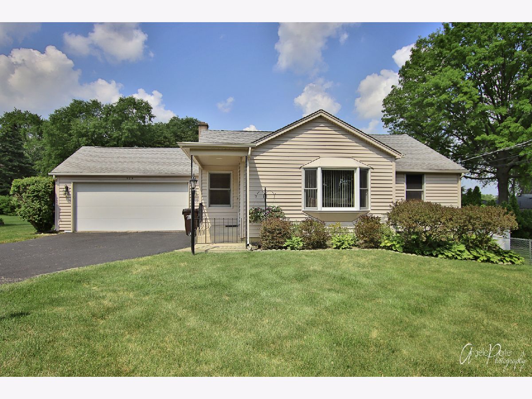
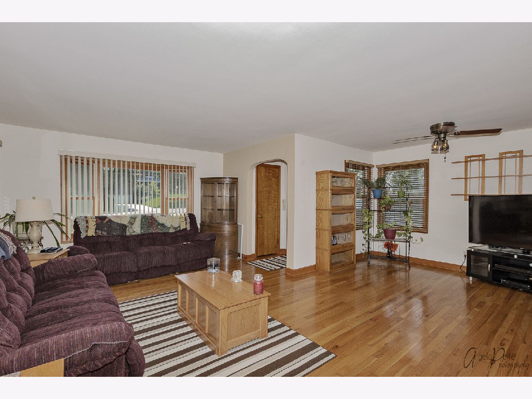
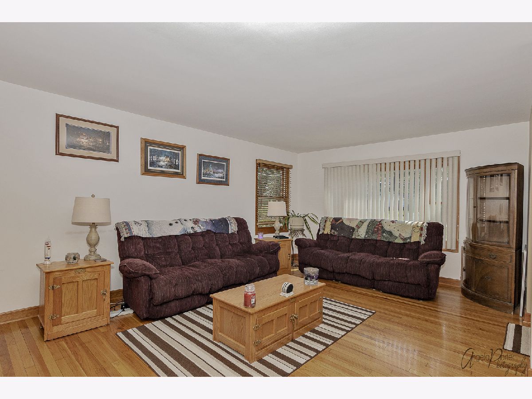
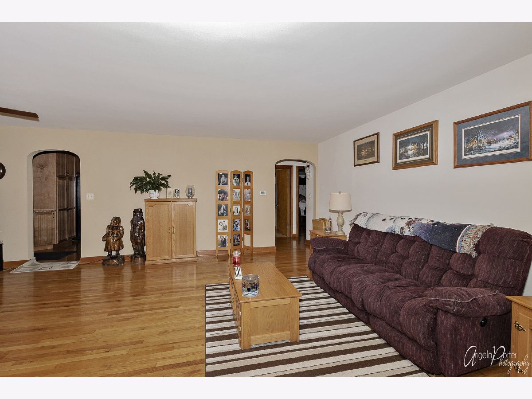
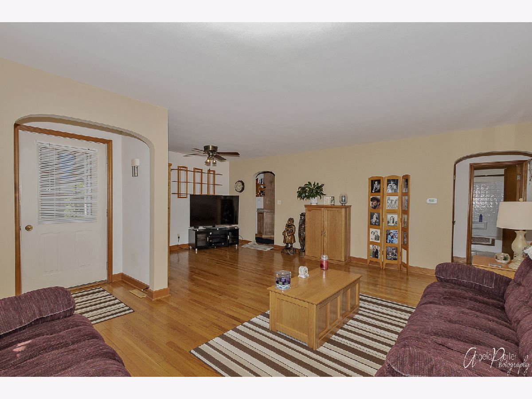
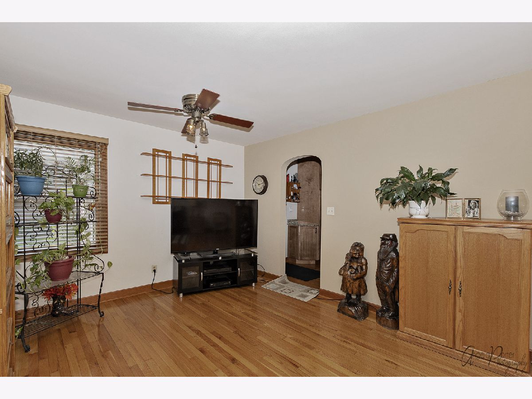

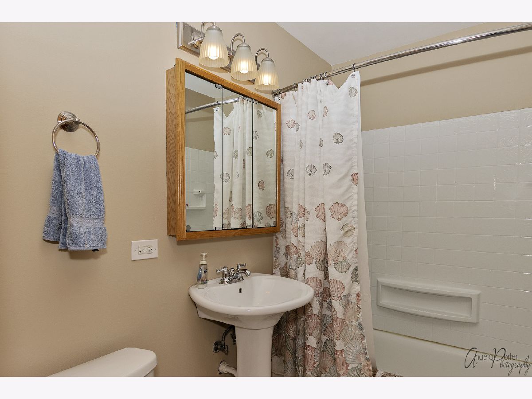

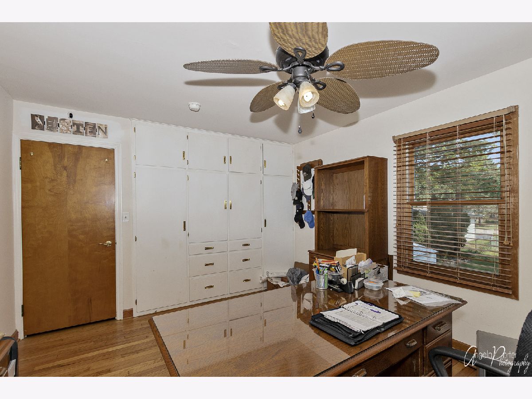
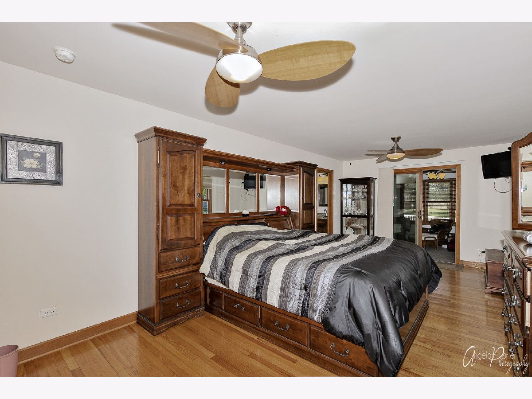
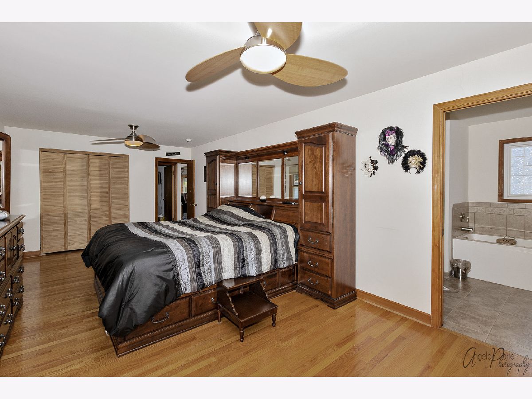
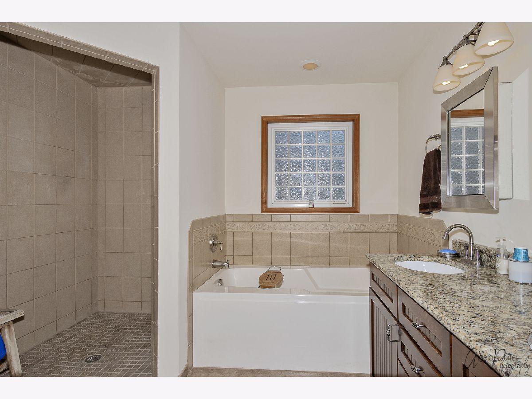

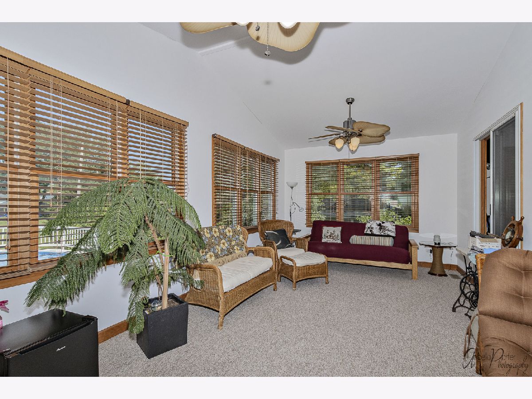
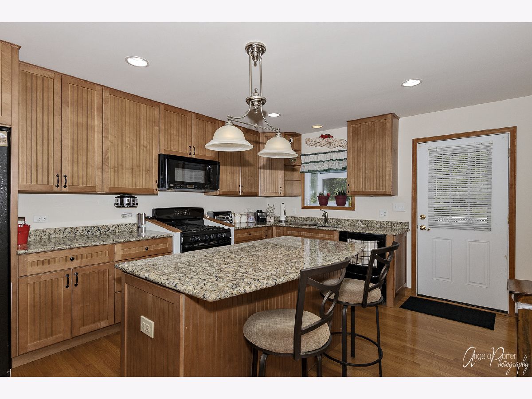
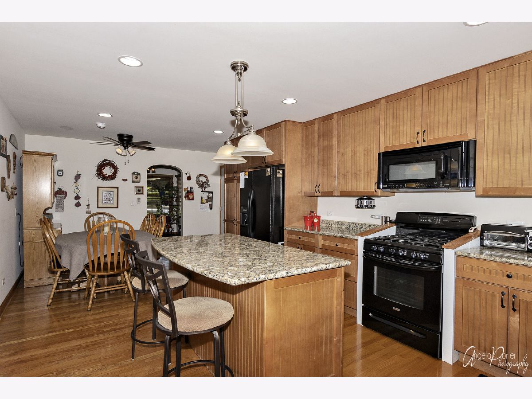



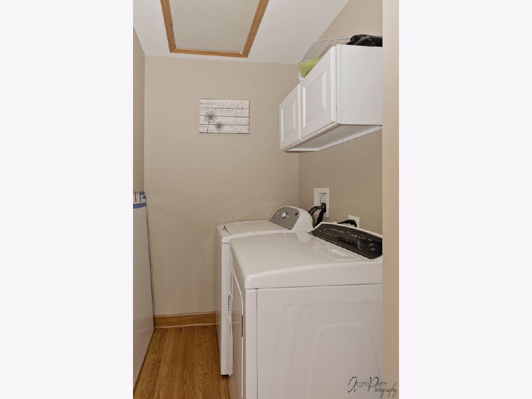

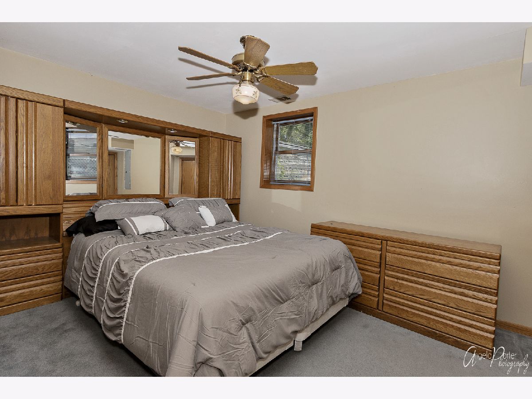




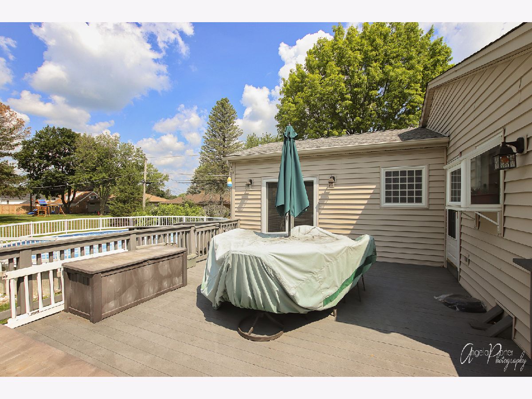

Room Specifics
Total Bedrooms: 3
Bedrooms Above Ground: 2
Bedrooms Below Ground: 1
Dimensions: —
Floor Type: Hardwood
Dimensions: —
Floor Type: Carpet
Full Bathrooms: 3
Bathroom Amenities: Separate Shower,Double Sink,Soaking Tub
Bathroom in Basement: 1
Rooms: Deck,Sun Room,Eating Area,Recreation Room
Basement Description: Finished
Other Specifics
| 2 | |
| Concrete Perimeter | |
| Asphalt | |
| Deck, Above Ground Pool | |
| — | |
| 81.99X187.5X81.99X186.2 | |
| — | |
| Full | |
| Hardwood Floors, First Floor Bedroom, First Floor Laundry, First Floor Full Bath, Built-in Features | |
| Range, Microwave, Dishwasher, Refrigerator, Washer, Dryer, Disposal, Wine Refrigerator, Other | |
| Not in DB | |
| Sidewalks, Street Lights, Street Paved | |
| — | |
| — | |
| Electric |
Tax History
| Year | Property Taxes |
|---|---|
| 2020 | $5,779 |
Contact Agent
Nearby Similar Homes
Nearby Sold Comparables
Contact Agent
Listing Provided By
Dream Real Estate, Inc.

