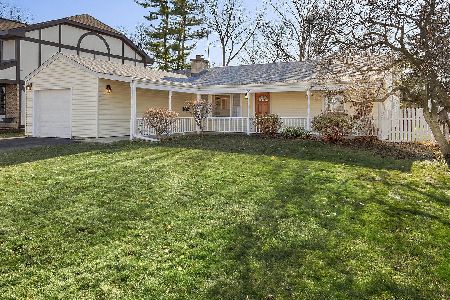505 Hawthorne Boulevard, Wheaton, Illinois 60187
$300,000
|
Sold
|
|
| Status: | Closed |
| Sqft: | 1,973 |
| Cost/Sqft: | $165 |
| Beds: | 3 |
| Baths: | 2 |
| Year Built: | 1953 |
| Property Taxes: | $7,912 |
| Days On Market: | 2307 |
| Lot Size: | 0,35 |
Description
Make this sprawling ranch your forever home! Set on a HUGE, yard on a dead end street in a family-friendly neighborhood, this solid, well-built home boasts: a large living room (with fireplace, built-ins & oversize picture window), dining room & heated sun room. Updating has been started for you with 2 NEW, full baths and freshly painted interior. Built-In bunk beds in bedroom 3 are a clever use of space. Kitchen opens to dinette and family room with fireplace and leads out to an enormous 33' x14' concrete patio and lush, flat yard. Ideal location...steps to Hawthorne Junction tot lot & skip to the Elementary School. About 1.5 miles to downtown Wheaton dining, shopping & commuter train. Highly acclaimed Wheaton schools. Lots of new construction going on in this neighborhood. Bring your design ideas, a little sweat & make this GEM your home!
Property Specifics
| Single Family | |
| — | |
| Ranch | |
| 1953 | |
| None | |
| — | |
| No | |
| 0.35 |
| Du Page | |
| — | |
| — / Not Applicable | |
| None | |
| Lake Michigan | |
| Public Sewer | |
| 10535042 | |
| 0509400023 |
Nearby Schools
| NAME: | DISTRICT: | DISTANCE: | |
|---|---|---|---|
|
Grade School
Hawthorne Elementary School |
200 | — | |
|
Middle School
Franklin Middle School |
200 | Not in DB | |
|
High School
Wheaton North High School |
200 | Not in DB | |
Property History
| DATE: | EVENT: | PRICE: | SOURCE: |
|---|---|---|---|
| 8 Nov, 2019 | Sold | $300,000 | MRED MLS |
| 8 Oct, 2019 | Under contract | $325,000 | MRED MLS |
| 1 Oct, 2019 | Listed for sale | $325,000 | MRED MLS |
Room Specifics
Total Bedrooms: 3
Bedrooms Above Ground: 3
Bedrooms Below Ground: 0
Dimensions: —
Floor Type: Carpet
Dimensions: —
Floor Type: Carpet
Full Bathrooms: 2
Bathroom Amenities: —
Bathroom in Basement: 0
Rooms: Eating Area,Heated Sun Room
Basement Description: Slab
Other Specifics
| 2.5 | |
| Concrete Perimeter | |
| Concrete | |
| Patio, Porch | |
| Landscaped | |
| 105 X 144 | |
| — | |
| None | |
| First Floor Bedroom, First Floor Laundry, First Floor Full Bath, Built-in Features | |
| Range, Microwave, Dishwasher, Refrigerator, Washer, Dryer | |
| Not in DB | |
| Sidewalks, Street Lights, Street Paved | |
| — | |
| — | |
| Wood Burning |
Tax History
| Year | Property Taxes |
|---|---|
| 2019 | $7,912 |
Contact Agent
Nearby Similar Homes
Nearby Sold Comparables
Contact Agent
Listing Provided By
Coldwell Banker Residential









