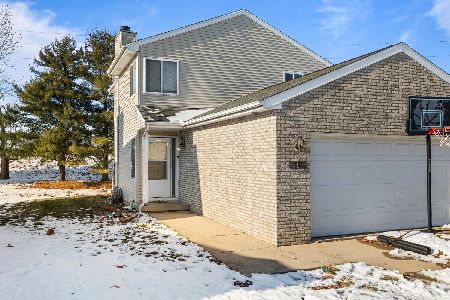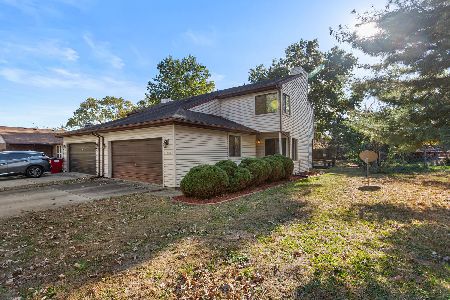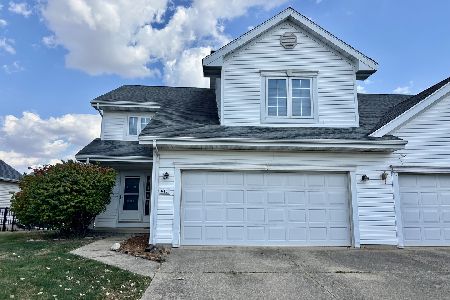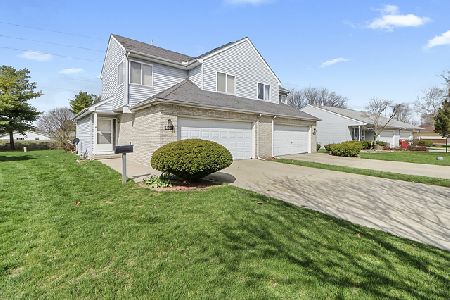505 Irvine, Champaign, Illinois 61822
$118,000
|
Sold
|
|
| Status: | Closed |
| Sqft: | 1,077 |
| Cost/Sqft: | $110 |
| Beds: | 2 |
| Baths: | 2 |
| Year Built: | — |
| Property Taxes: | $1,970 |
| Days On Market: | 3478 |
| Lot Size: | 0,00 |
Description
Such a wonderful bright home as light just streams in inhabiting the living areas throughout the day. Located on a quiet tree lined street the versatile open floor plan offers a casual living flow. Great for entertaining or just relaxing. Two bedrooms one being the master suite with a walk in closet and private bath.You will be pleasantly surprised with all the storage. Nice sized two car garage, and a fully fenced backyard that is very spacious for a zero lot. Morning coffee on the front porch and what a great way to end the day enjoying panoramic sunsets on the back deck. Welcome home, enjoy life!
Property Specifics
| Condos/Townhomes | |
| — | |
| Ranch | |
| — | |
| None | |
| — | |
| No | |
| — |
| Champaign | |
| Parkland Ridge | |
| 0 / — | |
| — | |
| Public | |
| Public Sewer | |
| 09439773 | |
| 412010154003 |
Nearby Schools
| NAME: | DISTRICT: | DISTANCE: | |
|---|---|---|---|
|
Grade School
Soc |
— | ||
|
Middle School
Call Unt 4 351-3701 |
Not in DB | ||
|
High School
Central |
Not in DB | ||
Property History
| DATE: | EVENT: | PRICE: | SOURCE: |
|---|---|---|---|
| 17 Aug, 2016 | Sold | $118,000 | MRED MLS |
| 30 Jul, 2016 | Under contract | $118,500 | MRED MLS |
| 28 Jul, 2016 | Listed for sale | $118,500 | MRED MLS |
Room Specifics
Total Bedrooms: 2
Bedrooms Above Ground: 2
Bedrooms Below Ground: 0
Dimensions: —
Floor Type: Carpet
Full Bathrooms: 2
Bathroom Amenities: —
Bathroom in Basement: —
Rooms: Walk In Closet
Basement Description: Crawl
Other Specifics
| 2 | |
| — | |
| — | |
| Deck, Porch | |
| Fenced Yard | |
| 50X135 | |
| — | |
| Full | |
| First Floor Bedroom, Vaulted/Cathedral Ceilings | |
| Dishwasher, Disposal, Dryer, Microwave, Range, Refrigerator, Washer | |
| Not in DB | |
| — | |
| — | |
| — | |
| Wood Burning |
Tax History
| Year | Property Taxes |
|---|---|
| 2016 | $1,970 |
Contact Agent
Nearby Similar Homes
Nearby Sold Comparables
Contact Agent
Listing Provided By
Coldwell Banker The R.E. Group







