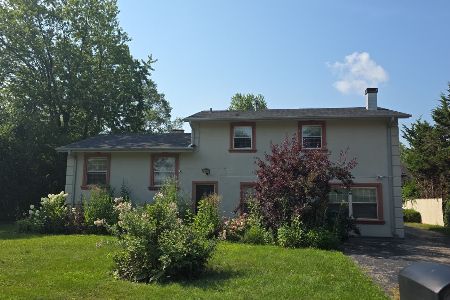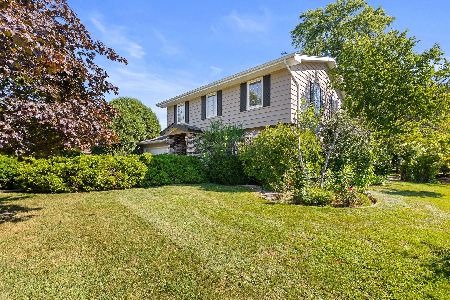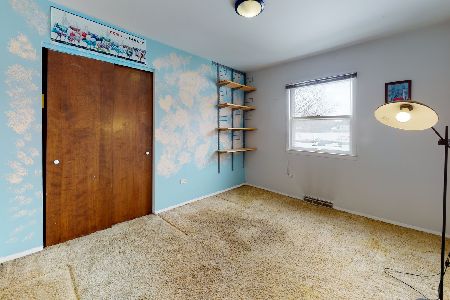505 Laburnum Drive, Northbrook, Illinois 60062
$600,000
|
Sold
|
|
| Status: | Closed |
| Sqft: | 2,341 |
| Cost/Sqft: | $259 |
| Beds: | 4 |
| Baths: | 3 |
| Year Built: | 1972 |
| Property Taxes: | $9,315 |
| Days On Market: | 782 |
| Lot Size: | 0,23 |
Description
Don't miss the opportunity to own this stunning Northbrook property in a prime location! This home features four levels of beauty and functionality. 505 Laburnum Drive boasts four large bedrooms (3 upstairs and 1 on the lower level) and 2.5 bathrooms. The kitchen has been updated with gorgeous quartz countertops, stainless steel appliances and a large island. The open concept kitchen, living and dining area on the main floor offers an optimal entertaining space. The lower level features a huge family room with a wood burning fireplace and a bar area for more entertaining! And.... the home keeps going...there is also a finished basement. This home has too many updates to mention them all; from the work done on the exterior including brand new Hardie Board, new gutters, newer driveway, newer roof to the remodeling of the interior including new marble tile on lower level, updated kitchen and bathrooms with natural stone vanity countertops, and new hardwood flooring throughout main level. There is so much to offer in this home. This is the perfect corner home with an amazing yard, driveway and a huge garage. The location is exceptional with the ability to walk to parks, schools, restaurants, and shopping. There is so much going on. You're going to love it!
Property Specifics
| Single Family | |
| — | |
| — | |
| 1972 | |
| — | |
| TRI LEVEL | |
| No | |
| 0.23 |
| Cook | |
| Lone Tree | |
| — / Not Applicable | |
| — | |
| — | |
| — | |
| 11937717 | |
| 04053110300000 |
Nearby Schools
| NAME: | DISTRICT: | DISTANCE: | |
|---|---|---|---|
|
Grade School
Hickory Point Elementary School |
27 | — | |
|
Middle School
Wood Oaks Junior High School |
27 | Not in DB | |
|
High School
Glenbrook North High School |
225 | Not in DB | |
Property History
| DATE: | EVENT: | PRICE: | SOURCE: |
|---|---|---|---|
| 2 Oct, 2020 | Sold | $370,000 | MRED MLS |
| 28 Sep, 2020 | Under contract | $396,400 | MRED MLS |
| — | Last price change | $396,450 | MRED MLS |
| 10 Feb, 2020 | Listed for sale | $396,500 | MRED MLS |
| 5 Feb, 2024 | Sold | $600,000 | MRED MLS |
| 9 Dec, 2023 | Under contract | $607,000 | MRED MLS |
| 28 Nov, 2023 | Listed for sale | $607,000 | MRED MLS |




















Room Specifics
Total Bedrooms: 4
Bedrooms Above Ground: 4
Bedrooms Below Ground: 0
Dimensions: —
Floor Type: —
Dimensions: —
Floor Type: —
Dimensions: —
Floor Type: —
Full Bathrooms: 3
Bathroom Amenities: Separate Shower
Bathroom in Basement: 0
Rooms: —
Basement Description: Exterior Access
Other Specifics
| 2.5 | |
| — | |
| Asphalt | |
| — | |
| — | |
| 76X131 | |
| Unfinished | |
| — | |
| — | |
| — | |
| Not in DB | |
| — | |
| — | |
| — | |
| — |
Tax History
| Year | Property Taxes |
|---|---|
| 2020 | $6,315 |
| 2024 | $9,315 |
Contact Agent
Nearby Similar Homes
Nearby Sold Comparables
Contact Agent
Listing Provided By
Mark Allen Realty, LLC







