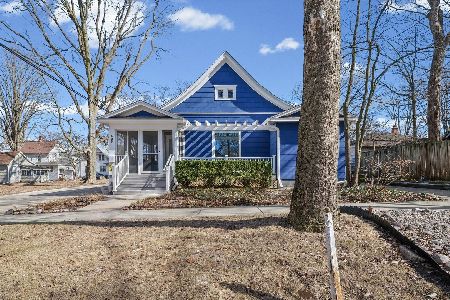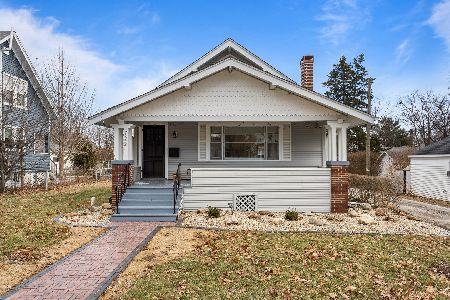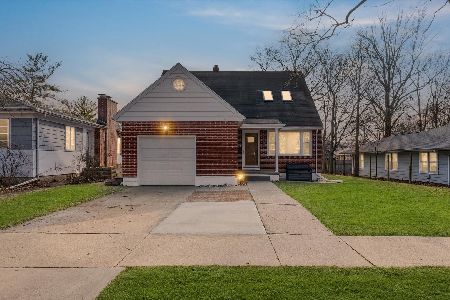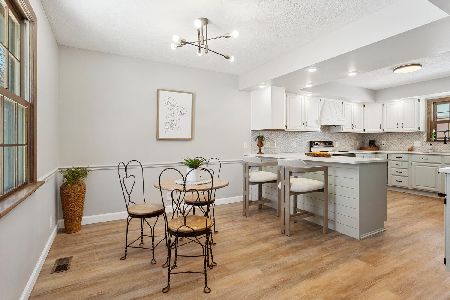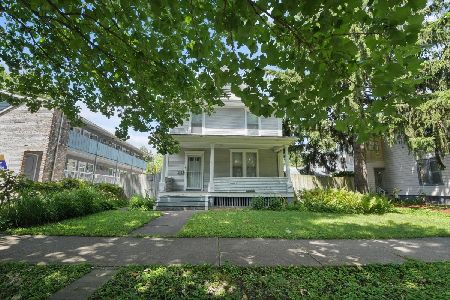505 Lynn Street, Champaign, Illinois 61820
$248,000
|
Sold
|
|
| Status: | Closed |
| Sqft: | 2,248 |
| Cost/Sqft: | $113 |
| Beds: | 4 |
| Baths: | 3 |
| Year Built: | — |
| Property Taxes: | $5,110 |
| Days On Market: | 2481 |
| Lot Size: | 0,18 |
Description
You will fall in love with this completely renovated home nestled in a mature neighborhood with brick streets. Greeted by a large wrap-around porch, you will appreciate the wood floors, all of the space that is offered, and the character found throughout. The first floor boasts a formal living room with loads of natural light, a large dining room with a cozy fireplace, a family room, and a full bath. The kitchen is remodeled with elegance, offering custom hickory cabinets, stainless appliances, and quartz countertops. The second floor is completed by 4 bedrooms and 2 full baths. The attic is large and perfect for storage. Updates and renovations are: insulated siding, energy efficient windows, roof (2016), flooring (2019), wiring, plumbing, furnace, A/C, ductwork, all the appliances, ground water drainage system, and sump-pump. Easy access to two MTD lines, so you can be on campus in minutes. This is one you will not want to miss!
Property Specifics
| Single Family | |
| — | |
| — | |
| — | |
| Full | |
| — | |
| No | |
| 0.18 |
| Champaign | |
| — | |
| 0 / Not Applicable | |
| None | |
| Public | |
| Public Sewer | |
| 10383069 | |
| 432013129019 |
Nearby Schools
| NAME: | DISTRICT: | DISTANCE: | |
|---|---|---|---|
|
Grade School
Unit 4 Of Choice |
4 | — | |
|
Middle School
Champaign/middle Call Unit 4 351 |
4 | Not in DB | |
|
High School
Central High School |
4 | Not in DB | |
Property History
| DATE: | EVENT: | PRICE: | SOURCE: |
|---|---|---|---|
| 10 Jul, 2019 | Sold | $248,000 | MRED MLS |
| 27 May, 2019 | Under contract | $254,900 | MRED MLS |
| 16 May, 2019 | Listed for sale | $254,900 | MRED MLS |
Room Specifics
Total Bedrooms: 4
Bedrooms Above Ground: 4
Bedrooms Below Ground: 0
Dimensions: —
Floor Type: Hardwood
Dimensions: —
Floor Type: Hardwood
Dimensions: —
Floor Type: Hardwood
Full Bathrooms: 3
Bathroom Amenities: —
Bathroom in Basement: 0
Rooms: No additional rooms
Basement Description: Unfinished
Other Specifics
| — | |
| — | |
| Gravel | |
| — | |
| — | |
| 60X132 | |
| Full,Unfinished | |
| Full | |
| — | |
| Range, Microwave, Dishwasher, Refrigerator, Washer, Dryer, Disposal, Stainless Steel Appliance(s) | |
| Not in DB | |
| — | |
| — | |
| — | |
| — |
Tax History
| Year | Property Taxes |
|---|---|
| 2019 | $5,110 |
Contact Agent
Nearby Similar Homes
Nearby Sold Comparables
Contact Agent
Listing Provided By
KELLER WILLIAMS-TREC

