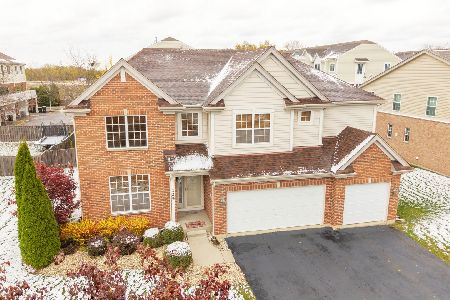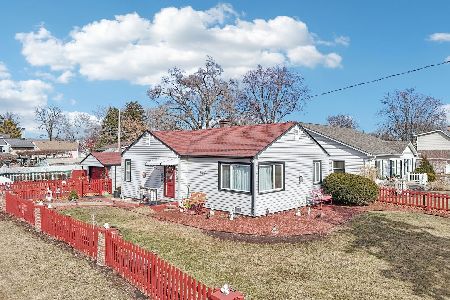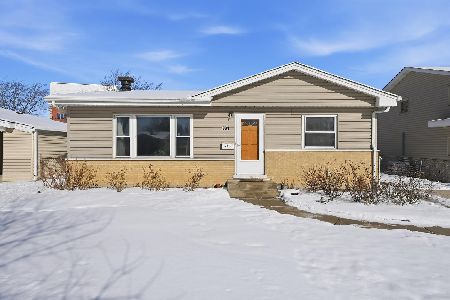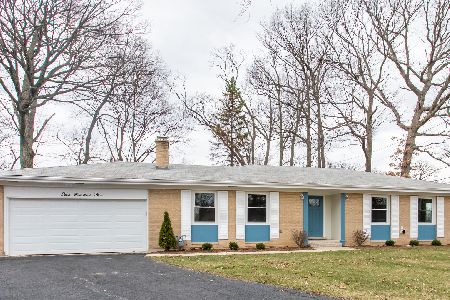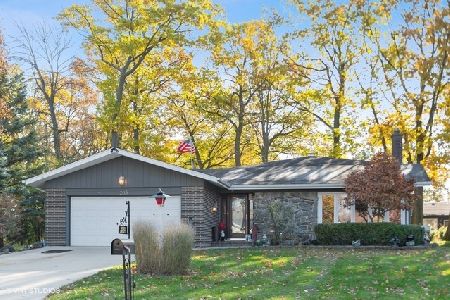505 Pine Tree Lane, Wood Dale, Illinois 60191
$185,000
|
Sold
|
|
| Status: | Closed |
| Sqft: | 1,562 |
| Cost/Sqft: | $157 |
| Beds: | 3 |
| Baths: | 2 |
| Year Built: | 1970 |
| Property Taxes: | $7,567 |
| Days On Market: | 2442 |
| Lot Size: | 0,26 |
Description
Investors & Rehabbers bring your ideas!! This Quaint Ranch Home is nestled into a quiet cul-de-sac located in the subdivision of Royal Oaks of Wood Dale. Home has good solid bones and is ready for your updates. Private first-floor master bedroom with an attached master bathroom. Huge family room with wood burning brick fireplace and solid wood mantle. Perfect sized eat-in kitchen with newer appliances. Hardwood floors under carpeted rooms. Partially finished basement with plenty of storage space. Large 2 car garage. Private & Serene back yard featuring a Custom 2-tier Deck surrounded by Mature Oak Trees. Take a Stroll Through this Beautiful Park Like Subdivision w/ Private Lake Rights to the Royal Oaks Pond where you can Enjoy Catch and Release Fishing or Watch Sunsets on the Bridge. Close proximity to parks, retail & transportation. Come make this home yours. Being sold "As-Is."
Property Specifics
| Single Family | |
| — | |
| Ranch | |
| 1970 | |
| Full | |
| — | |
| No | |
| 0.26 |
| Du Page | |
| Royal Oaks | |
| 300 / Annual | |
| Insurance,Lake Rights,Other | |
| Public | |
| Public Sewer | |
| 10428706 | |
| 0315411025 |
Nearby Schools
| NAME: | DISTRICT: | DISTANCE: | |
|---|---|---|---|
|
Grade School
W A Johnson Elementary School |
2 | — | |
|
Middle School
Blackhawk Middle School |
2 | Not in DB | |
|
High School
Fenton High School |
100 | Not in DB | |
Property History
| DATE: | EVENT: | PRICE: | SOURCE: |
|---|---|---|---|
| 14 Nov, 2019 | Sold | $185,000 | MRED MLS |
| 14 Oct, 2019 | Under contract | $245,000 | MRED MLS |
| — | Last price change | $255,000 | MRED MLS |
| 24 Jun, 2019 | Listed for sale | $289,900 | MRED MLS |
| 7 May, 2021 | Sold | $310,000 | MRED MLS |
| 30 Mar, 2021 | Under contract | $329,000 | MRED MLS |
| 24 Mar, 2021 | Listed for sale | $329,000 | MRED MLS |
Room Specifics
Total Bedrooms: 3
Bedrooms Above Ground: 3
Bedrooms Below Ground: 0
Dimensions: —
Floor Type: Hardwood
Dimensions: —
Floor Type: Hardwood
Full Bathrooms: 2
Bathroom Amenities: —
Bathroom in Basement: 0
Rooms: Foyer
Basement Description: Partially Finished
Other Specifics
| 2 | |
| Concrete Perimeter | |
| Asphalt | |
| Deck, Storms/Screens | |
| Cul-De-Sac,Mature Trees | |
| 9X26X26X118X44X80X120 | |
| Pull Down Stair | |
| Full | |
| Hardwood Floors, Wood Laminate Floors, First Floor Bedroom, First Floor Full Bath | |
| Range, Dishwasher, Refrigerator, Washer, Dryer | |
| Not in DB | |
| Street Lights, Street Paved | |
| — | |
| — | |
| Wood Burning |
Tax History
| Year | Property Taxes |
|---|---|
| 2019 | $7,567 |
| 2021 | $7,868 |
Contact Agent
Nearby Similar Homes
Nearby Sold Comparables
Contact Agent
Listing Provided By
Premier Realty Group, Inc.


