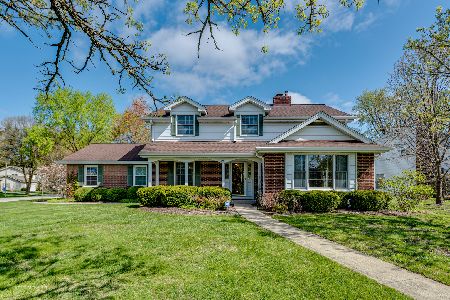505 Post Road, St Charles, Illinois 60174
$400,000
|
Sold
|
|
| Status: | Closed |
| Sqft: | 2,708 |
| Cost/Sqft: | $147 |
| Beds: | 4 |
| Baths: | 3 |
| Year Built: | 1973 |
| Property Taxes: | $8,212 |
| Days On Market: | 1655 |
| Lot Size: | 0,29 |
Description
The minute you drive into Surrey Hill you will know why it is one of the most sought after neighborhoods in St. Charles. Quiet, well established, non-through street with mature trees and a sense of calm. Close to bike paths, trails, parks and Dist. 303 Schools. This beautiful home has been well maintained by the original owners and it truly is a treasure. It is a traditional home with a jaw dropping family room (hardwood floors, massive built in book case, fireplace and oversized windows). Crown molding on the main floor with a large living room and dining room. Nice size eat in kitchen with Corian countertops. The windows on the main level have such beautiful views of a professionally landscaped, mature and private yard. Brick paver patio, large paver driveway and paver walkway. And a nice surprise...All the bedrooms have hardwood under the carpet. AND...close to downtown St. Charles.
Property Specifics
| Single Family | |
| — | |
| Colonial | |
| 1973 | |
| Full | |
| — | |
| No | |
| 0.29 |
| Kane | |
| Surrey Hill | |
| — / Not Applicable | |
| None | |
| Public | |
| Public Sewer | |
| 11167082 | |
| 0926179021 |
Nearby Schools
| NAME: | DISTRICT: | DISTANCE: | |
|---|---|---|---|
|
Grade School
Lincoln Elementary School |
303 | — | |
|
Middle School
Thompson Middle School |
303 | Not in DB | |
|
High School
St. Charles East High School |
303 | Not in DB | |
Property History
| DATE: | EVENT: | PRICE: | SOURCE: |
|---|---|---|---|
| 2 Sep, 2021 | Sold | $400,000 | MRED MLS |
| 27 Jul, 2021 | Under contract | $398,000 | MRED MLS |
| 23 Jul, 2021 | Listed for sale | $398,000 | MRED MLS |




































Room Specifics
Total Bedrooms: 4
Bedrooms Above Ground: 4
Bedrooms Below Ground: 0
Dimensions: —
Floor Type: Hardwood
Dimensions: —
Floor Type: —
Dimensions: —
Floor Type: —
Full Bathrooms: 3
Bathroom Amenities: —
Bathroom in Basement: 0
Rooms: Recreation Room
Basement Description: Partially Finished,Crawl,Rec/Family Area,Storage Space
Other Specifics
| 2 | |
| — | |
| Other | |
| Patio, Brick Paver Patio | |
| Landscaped | |
| 12755 | |
| — | |
| Full | |
| Vaulted/Cathedral Ceilings, Hardwood Floors, Bookcases, Some Carpeting, Separate Dining Room | |
| Microwave, Dishwasher, Refrigerator, Washer, Dryer, Electric Oven | |
| Not in DB | |
| Sidewalks, Street Lights, Street Paved | |
| — | |
| — | |
| Wood Burning, Gas Starter |
Tax History
| Year | Property Taxes |
|---|---|
| 2021 | $8,212 |
Contact Agent
Nearby Similar Homes
Nearby Sold Comparables
Contact Agent
Listing Provided By
Coldwell Banker Real Estate Group







