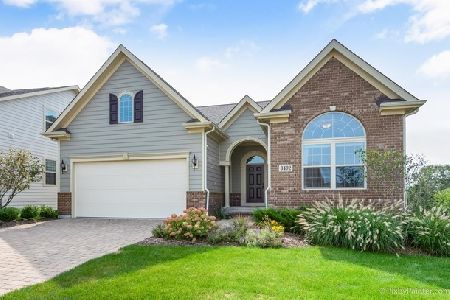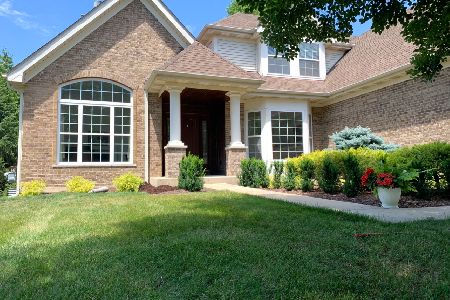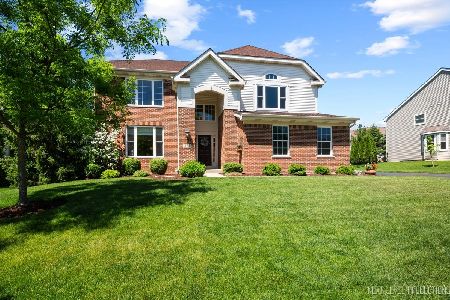505 Prairieview Drive, Geneva, Illinois 60134
$400,000
|
Sold
|
|
| Status: | Closed |
| Sqft: | 3,269 |
| Cost/Sqft: | $138 |
| Beds: | 4 |
| Baths: | 3 |
| Year Built: | 2001 |
| Property Taxes: | $10,527 |
| Days On Market: | 5845 |
| Lot Size: | 0,34 |
Description
Gorgeous 4BR/3BA former model home on huge lot. Priced below upgrades seller made! Bose sound system, gleaming hdwd, 2-story masonry fp, granite countertops & stainless appliances. Split staircase, formal dining room, inviting living room, detailed trim package. Stunning family room, faux finished walls, murals, 1st flr den w/bookcase. Master w/spa-like bath. Full basement & so much more!
Property Specifics
| Single Family | |
| — | |
| Traditional | |
| 2001 | |
| Full | |
| TALLSWORTH | |
| No | |
| 0.34 |
| Kane | |
| Prairieview Estates | |
| 72 / Annual | |
| None | |
| Public | |
| Public Sewer | |
| 07431713 | |
| 1205151002 |
Nearby Schools
| NAME: | DISTRICT: | DISTANCE: | |
|---|---|---|---|
|
Grade School
Heartland Elementary School |
304 | — | |
|
Middle School
Geneva Middle School |
304 | Not in DB | |
|
High School
Geneva Community High School |
304 | Not in DB | |
Property History
| DATE: | EVENT: | PRICE: | SOURCE: |
|---|---|---|---|
| 3 May, 2010 | Sold | $400,000 | MRED MLS |
| 15 Mar, 2010 | Under contract | $450,000 | MRED MLS |
| 2 Feb, 2010 | Listed for sale | $450,000 | MRED MLS |
| 16 Oct, 2020 | Sold | $420,000 | MRED MLS |
| 5 Sep, 2020 | Under contract | $425,000 | MRED MLS |
| 5 Sep, 2020 | Listed for sale | $425,000 | MRED MLS |
Room Specifics
Total Bedrooms: 4
Bedrooms Above Ground: 4
Bedrooms Below Ground: 0
Dimensions: —
Floor Type: Carpet
Dimensions: —
Floor Type: Carpet
Dimensions: —
Floor Type: Carpet
Full Bathrooms: 3
Bathroom Amenities: Whirlpool,Separate Shower,Double Sink
Bathroom in Basement: 0
Rooms: Den,Gallery,Utility Room-1st Floor
Basement Description: Unfinished
Other Specifics
| 3 | |
| Concrete Perimeter | |
| Asphalt | |
| Deck, Patio | |
| Landscaped | |
| 100X150 | |
| Unfinished | |
| Full | |
| Vaulted/Cathedral Ceilings | |
| Double Oven, Range, Microwave, Dishwasher, Refrigerator, Washer, Dryer, Disposal | |
| Not in DB | |
| Sidewalks, Street Lights, Street Paved | |
| — | |
| — | |
| Gas Log |
Tax History
| Year | Property Taxes |
|---|---|
| 2010 | $10,527 |
| 2020 | $12,303 |
Contact Agent
Nearby Similar Homes
Nearby Sold Comparables
Contact Agent
Listing Provided By
RE/MAX Excels










