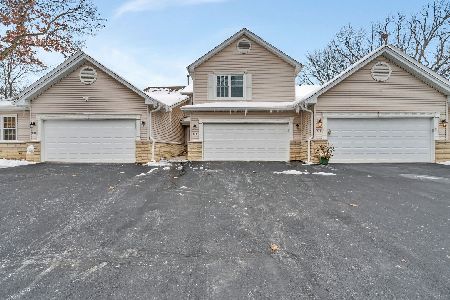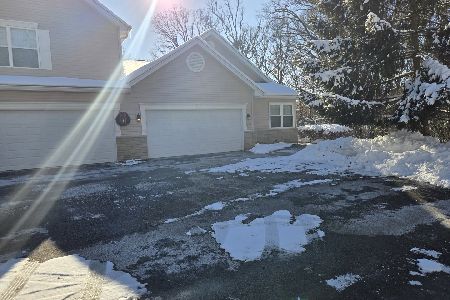505 Reef Road, Lockport, Illinois 60441
$249,900
|
Sold
|
|
| Status: | Closed |
| Sqft: | 1,848 |
| Cost/Sqft: | $135 |
| Beds: | 3 |
| Baths: | 3 |
| Year Built: | 1998 |
| Property Taxes: | $5,616 |
| Days On Market: | 2694 |
| Lot Size: | 0,00 |
Description
This has been a wonderful home to raise a family in and we have just loved our neighbors, schools & community so much! I built & designed every aspect of this home with loving care! A stunning 2 story foyer opens to the living & dining rooms, and you will LOVE cooking in this brand new, redesigned kitchen as much as we have! No expense was spared, w/ solid maple cabinets, hand selected granite counters & S.S. appliances! The big master suite features vaulted ceilings, a huge walk-in closet, plus a fully remodeled bathroom, w/ Carrara Marble tiled shower, Kohler dual vanities & porcelain tiled flooring! A big open loft w/ brand new hardwood floors & stairs, 2nd & 3rd BR's are generously sized, & all baths have been totally remodeled! New carpeting & paint thru-out the 1st/2nd floor! A big family room in the full finished basement could even be a 4th bedroom if needed! So many recent updates: Roof~windows~HVAC~all mechanicals~deck & pergola! Big backyard! No monthly HOA fee,! Agent owned
Property Specifics
| Condos/Townhomes | |
| 2 | |
| — | |
| 1998 | |
| Full | |
| CUSTOM DUPLEX | |
| Yes | |
| — |
| Will | |
| Woodlands | |
| 6 / Monthly | |
| Other | |
| Public | |
| Public Sewer | |
| 10065678 | |
| 1104134110430000 |
Nearby Schools
| NAME: | DISTRICT: | DISTANCE: | |
|---|---|---|---|
|
Grade School
Walsh Elementary School |
92 | — | |
|
Middle School
Oak Prairie Junior High School |
92 | Not in DB | |
|
High School
Lockport Township High School |
205 | Not in DB | |
|
Alternate Elementary School
Reed Elementary School |
— | Not in DB | |
Property History
| DATE: | EVENT: | PRICE: | SOURCE: |
|---|---|---|---|
| 9 Oct, 2018 | Sold | $249,900 | MRED MLS |
| 7 Sep, 2018 | Under contract | $249,900 | MRED MLS |
| 3 Sep, 2018 | Listed for sale | $249,900 | MRED MLS |
Room Specifics
Total Bedrooms: 3
Bedrooms Above Ground: 3
Bedrooms Below Ground: 0
Dimensions: —
Floor Type: Carpet
Dimensions: —
Floor Type: Carpet
Full Bathrooms: 3
Bathroom Amenities: Double Sink
Bathroom in Basement: 0
Rooms: Loft,Foyer,Storage
Basement Description: Finished
Other Specifics
| 2 | |
| Concrete Perimeter | |
| Asphalt | |
| Deck, Porch, Storms/Screens, End Unit | |
| — | |
| 36 X 143 | |
| — | |
| Full | |
| Vaulted/Cathedral Ceilings, Hardwood Floors, First Floor Laundry, Laundry Hook-Up in Unit, Storage | |
| Range, Microwave, Dishwasher, Washer, Dryer, Disposal, Stainless Steel Appliance(s) | |
| Not in DB | |
| — | |
| — | |
| Park | |
| Gas Log, Gas Starter |
Tax History
| Year | Property Taxes |
|---|---|
| 2018 | $5,616 |
Contact Agent
Nearby Similar Homes
Nearby Sold Comparables
Contact Agent
Listing Provided By
RE/MAX 1st Service





