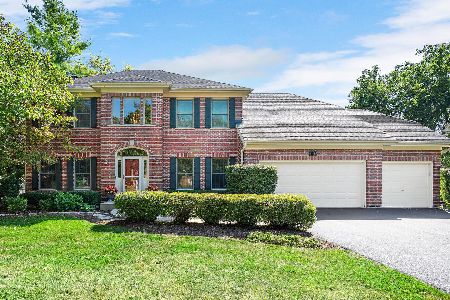505 Steeplechase Road, St Charles, Illinois 60174
$732,000
|
Sold
|
|
| Status: | Closed |
| Sqft: | 4,554 |
| Cost/Sqft: | $154 |
| Beds: | 4 |
| Baths: | 4 |
| Year Built: | 1989 |
| Property Taxes: | $15,231 |
| Days On Market: | 250 |
| Lot Size: | 0,48 |
Description
Discover this beautiful residence offering over 4,500 square feet of finished living space, thoughtfully designed for comfort and style. The inviting family room showcases a dramatic floor-to-ceiling stone fireplace, framed by large windows and skylights that pour in natural sunlight. The kitchen is a dream for any home chef, featuring sleek granite countertops, updated cabinetry, a convenient breakfast bar, a built-in planning desk, custom pantry and a spacious dining area-all within a bright and open layout. On the main level, a private den provides the perfect space for a home office, library, or study. Upstairs, retreat to the serene primary suite with its soaring vaulted ceiling, cozy sitting area, walk-in closets, and a generously sized en-suite bath. Three additional bedrooms offer ample space for family or guests. The finished English basement extends the living area with a full bathroom and flexible space for entertaining, hobbies, or overnight visitors. A side-loading three-car garage adds both functionality and curb appeal. Step outside onto a large deck that overlooks an expansive half-acre fenced in yard-perfect for outdoor gatherings or quiet evenings at home. The property features a variety of updates: roof and skylights 2017, siding 2021, fence and deck built in 2020, windows also updated in 2021, AC 2020, washer and dryer replaced in 2017, hot water heaters in 2018. The great location provides easy access to I-88 and is just minutes from vibrant downtown St. Charles, offering the perfect blend of luxury, space, and convenience. Conveniently located just minutes from vibrant downtown St. Charles, this home offers the ideal blend of luxury, space, and location.
Property Specifics
| Single Family | |
| — | |
| — | |
| 1989 | |
| — | |
| — | |
| No | |
| 0.48 |
| Kane | |
| Hunt Club | |
| 0 / Not Applicable | |
| — | |
| — | |
| — | |
| 12364093 | |
| 0926154005 |
Nearby Schools
| NAME: | DISTRICT: | DISTANCE: | |
|---|---|---|---|
|
Grade School
Munhall Elementary School |
303 | — | |
|
Middle School
Wredling Middle School |
303 | Not in DB | |
|
High School
St Charles East High School |
303 | Not in DB | |
Property History
| DATE: | EVENT: | PRICE: | SOURCE: |
|---|---|---|---|
| 12 Jun, 2025 | Sold | $732,000 | MRED MLS |
| 23 May, 2025 | Under contract | $700,000 | MRED MLS |
| 22 May, 2025 | Listed for sale | $700,000 | MRED MLS |
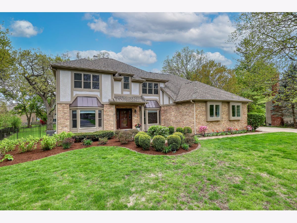
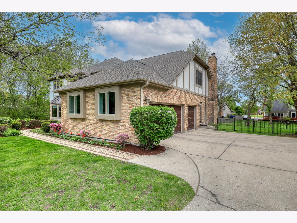
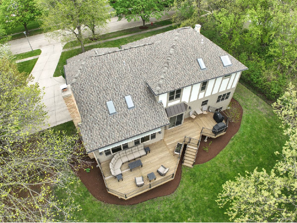
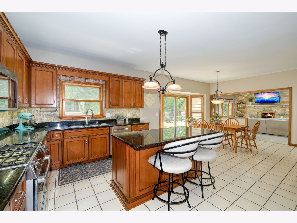
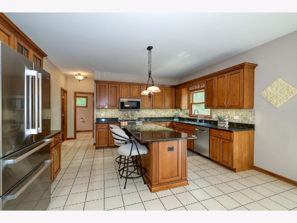
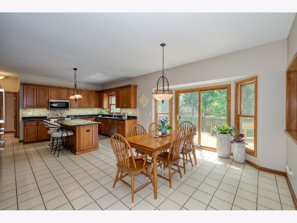
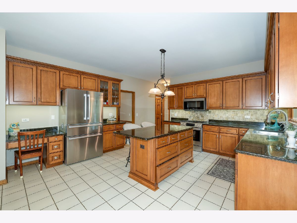
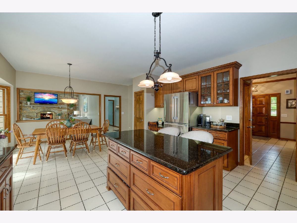
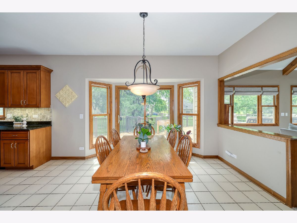
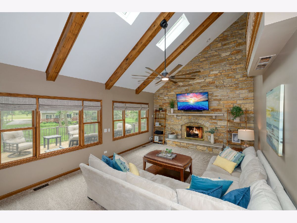
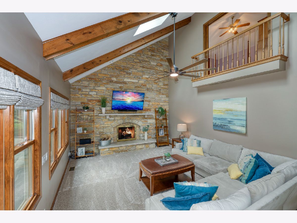
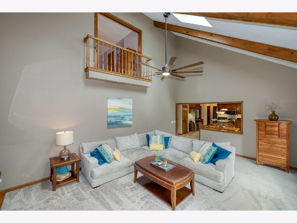
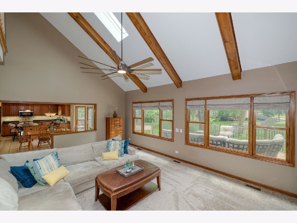
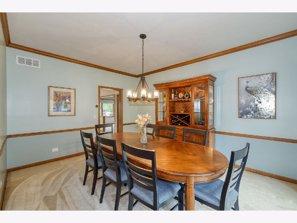
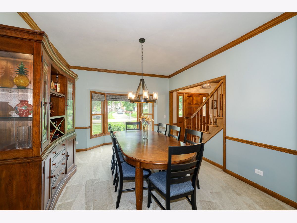
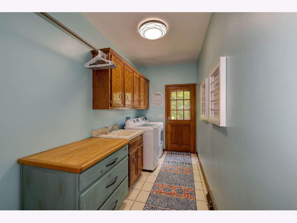
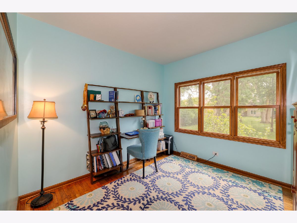
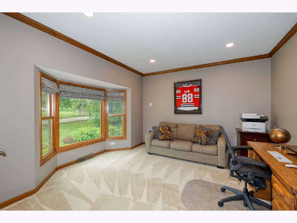
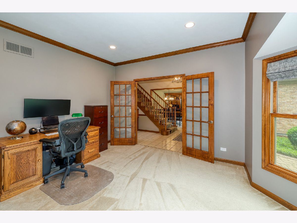
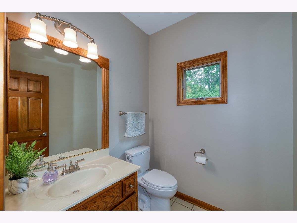
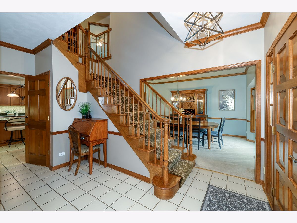
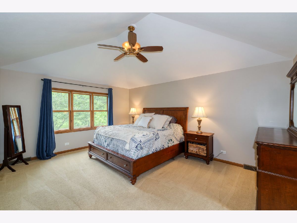
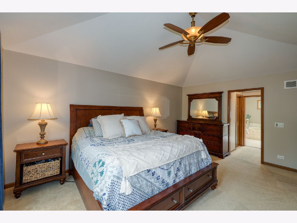
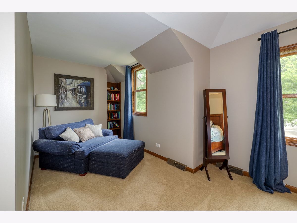
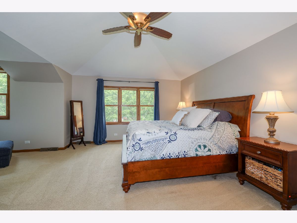
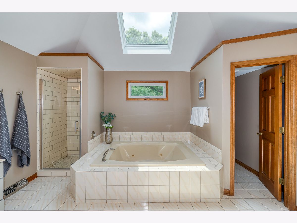
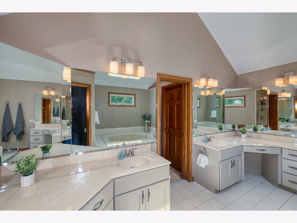
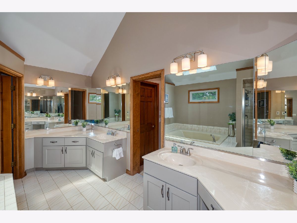
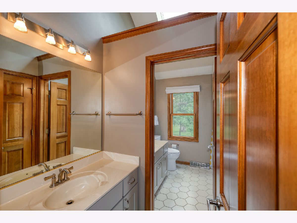
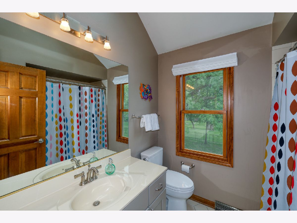
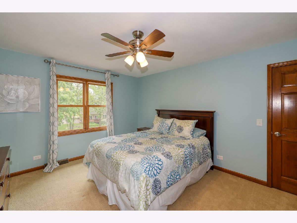
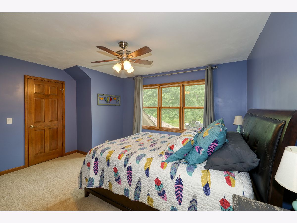
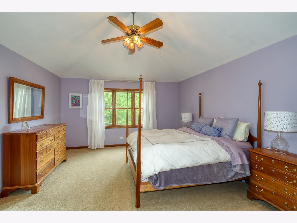
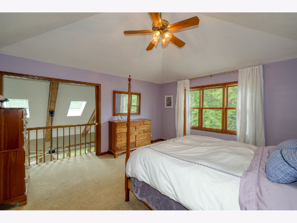
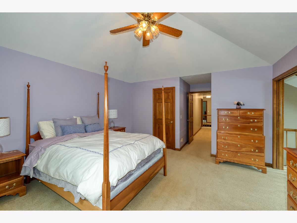
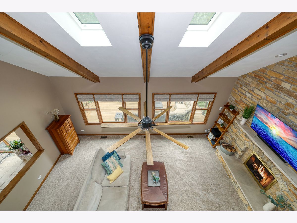
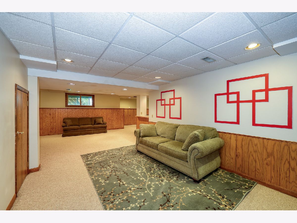
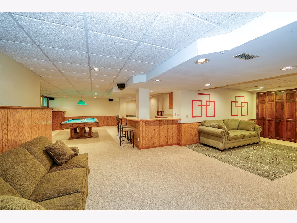
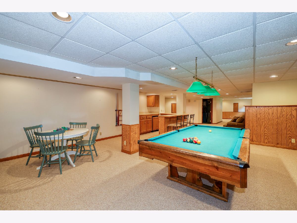
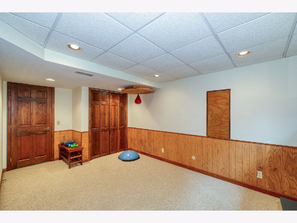
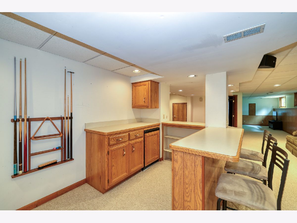
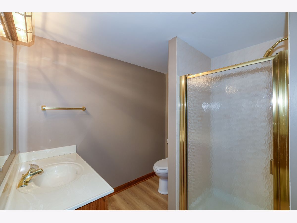
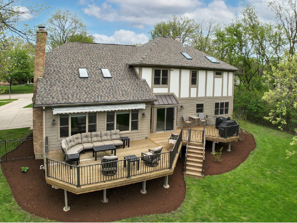
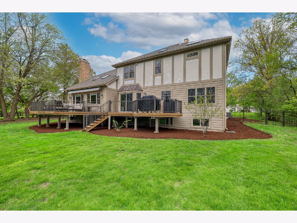
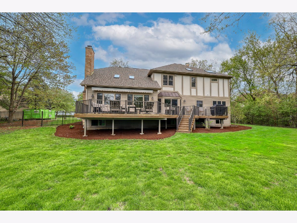
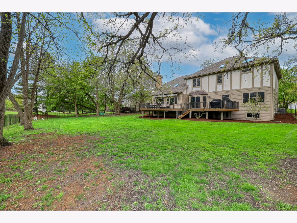
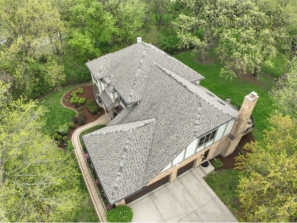
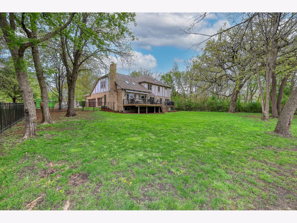
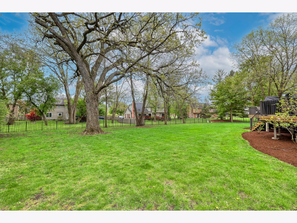
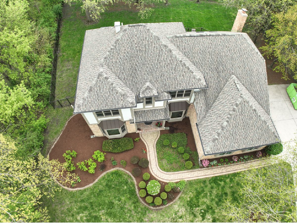
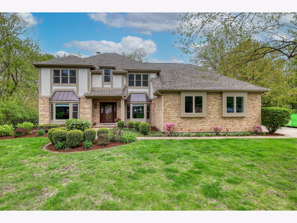
Room Specifics
Total Bedrooms: 4
Bedrooms Above Ground: 4
Bedrooms Below Ground: 0
Dimensions: —
Floor Type: —
Dimensions: —
Floor Type: —
Dimensions: —
Floor Type: —
Full Bathrooms: 4
Bathroom Amenities: Whirlpool,Separate Shower,Double Sink
Bathroom in Basement: 1
Rooms: —
Basement Description: —
Other Specifics
| 3 | |
| — | |
| — | |
| — | |
| — | |
| 95X185X149X158 | |
| Full,Unfinished | |
| — | |
| — | |
| — | |
| Not in DB | |
| — | |
| — | |
| — | |
| — |
Tax History
| Year | Property Taxes |
|---|---|
| 2025 | $15,231 |
Contact Agent
Nearby Similar Homes
Nearby Sold Comparables
Contact Agent
Listing Provided By
Keller Williams Inspire








