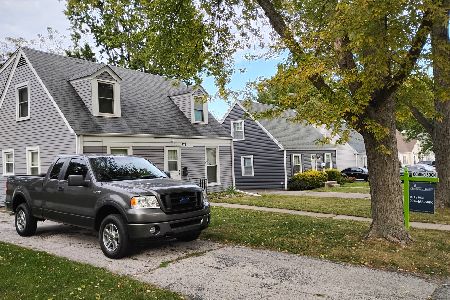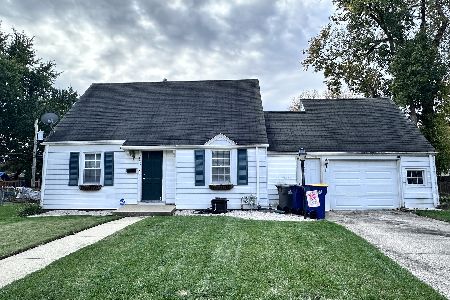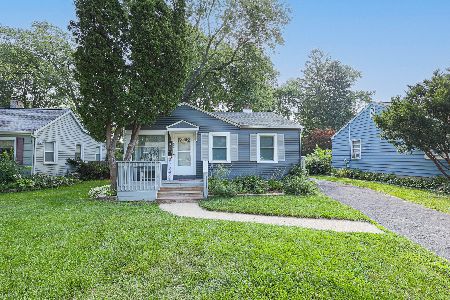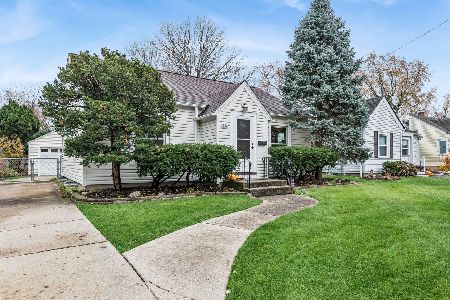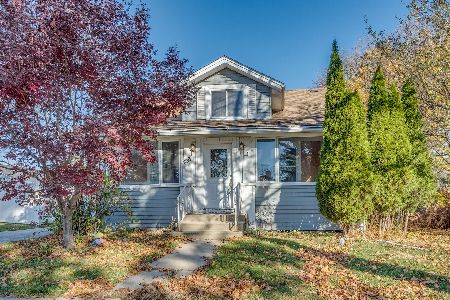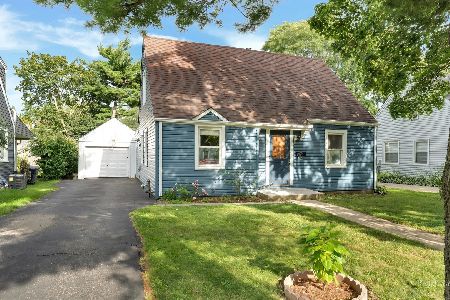505 Sunset Drive, Elgin, Illinois 60123
$151,000
|
Sold
|
|
| Status: | Closed |
| Sqft: | 1,256 |
| Cost/Sqft: | $123 |
| Beds: | 3 |
| Baths: | 2 |
| Year Built: | 1948 |
| Property Taxes: | $3,846 |
| Days On Market: | 3500 |
| Lot Size: | 0,00 |
Description
Come see this well-maintained home in Sunset Park! Features include: 3 bedrooms, 2 full baths, galley kitchen with eating area, formal dining room, spacious living room, hardwood floors throughout. Full, finished basement with rec room and bath. Oversized 1 car garage. Nice deck overlooks private back yard. This is the one! Furnace, Air Conditioning & Water Heater were all new 6 years ago.
Property Specifics
| Single Family | |
| — | |
| Cape Cod | |
| 1948 | |
| Full | |
| — | |
| No | |
| — |
| Kane | |
| Sunset Park | |
| 0 / Not Applicable | |
| None | |
| Public | |
| Public Sewer | |
| 09226588 | |
| 0622280014 |
Property History
| DATE: | EVENT: | PRICE: | SOURCE: |
|---|---|---|---|
| 23 May, 2008 | Sold | $153,367 | MRED MLS |
| 4 Apr, 2008 | Under contract | $148,900 | MRED MLS |
| — | Last price change | $154,900 | MRED MLS |
| 9 Nov, 2007 | Listed for sale | $174,500 | MRED MLS |
| 12 Oct, 2016 | Sold | $151,000 | MRED MLS |
| 24 Jun, 2016 | Under contract | $154,900 | MRED MLS |
| 12 May, 2016 | Listed for sale | $154,900 | MRED MLS |
Room Specifics
Total Bedrooms: 3
Bedrooms Above Ground: 3
Bedrooms Below Ground: 0
Dimensions: —
Floor Type: Hardwood
Dimensions: —
Floor Type: Hardwood
Full Bathrooms: 2
Bathroom Amenities: —
Bathroom in Basement: 1
Rooms: Recreation Room
Basement Description: Finished
Other Specifics
| 1 | |
| Concrete Perimeter | |
| Concrete | |
| Deck, Storms/Screens | |
| Wooded | |
| 48X117X51X116 | |
| — | |
| None | |
| First Floor Bedroom | |
| Range, Refrigerator | |
| Not in DB | |
| Sidewalks, Street Lights, Street Paved | |
| — | |
| — | |
| — |
Tax History
| Year | Property Taxes |
|---|---|
| 2008 | $4,188 |
| 2016 | $3,846 |
Contact Agent
Nearby Similar Homes
Nearby Sold Comparables
Contact Agent
Listing Provided By
CENTURY 21 Roberts & Andrews

