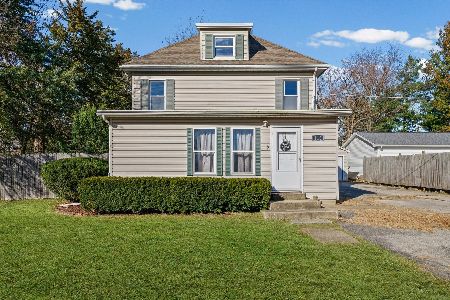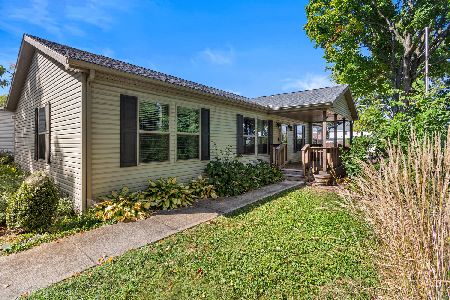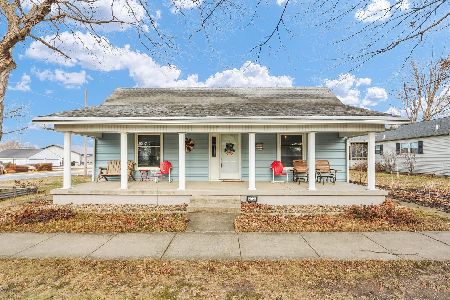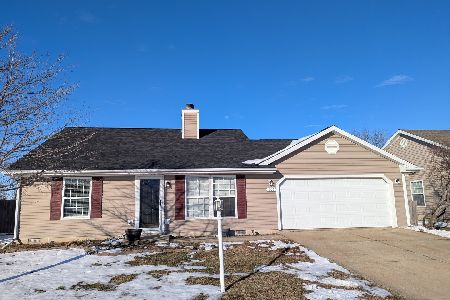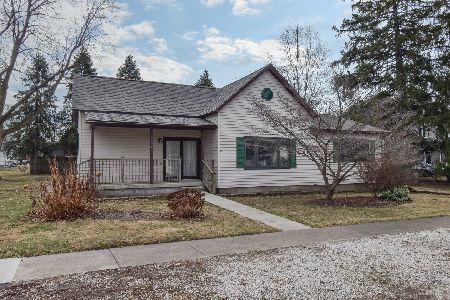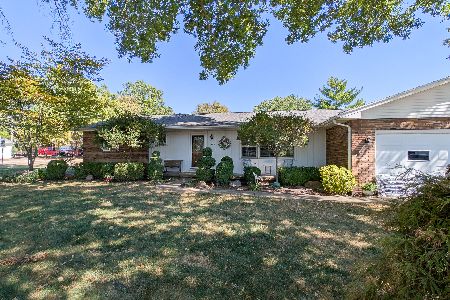505 Third Street, St Joseph, Illinois 61873
$174,500
|
Sold
|
|
| Status: | Closed |
| Sqft: | 2,013 |
| Cost/Sqft: | $88 |
| Beds: | 4 |
| Baths: | 2 |
| Year Built: | 1910 |
| Property Taxes: | $3,589 |
| Days On Market: | 2031 |
| Lot Size: | 0,18 |
Description
Character abounds in this turn of the century home with Hardwood Floors, doors, moldings and a magnificent Staircase! A rare home in St Joe with character and lots of space, bedrooms, baths and over sized 2 car garage. From the first moments, you notice the relaxing front porch with swing to release all the tensions of the day. Step inside to see the large over sized rooms with high ceilings, then into the updated Kitchen with Center island for the whole family to congregate and enjoy. Don't miss the first floor bedroom with full bath for guests!! Upstairs you will find 3 expansive bedrooms and an updated full bath that is move in ready! Don't forget to enjoy the amazing space of the Full basement for storage, hobbies etc and then into the super-sized fully Fenced backyard to enjoy with the entire family. This is truly a one of a kind home in St Joe so make sure to see it today!
Property Specifics
| Single Family | |
| — | |
| Farmhouse | |
| 1910 | |
| Full | |
| — | |
| No | |
| 0.18 |
| Champaign | |
| Kibury's | |
| 0 / Not Applicable | |
| None | |
| Public | |
| Public Sewer | |
| 10758914 | |
| 282211376010 |
Nearby Schools
| NAME: | DISTRICT: | DISTANCE: | |
|---|---|---|---|
|
Grade School
St. Joseph Elementary School |
169 | — | |
|
Middle School
St. Joseph Junior High School |
169 | Not in DB | |
|
High School
St. Joe-ogden High School |
305 | Not in DB | |
Property History
| DATE: | EVENT: | PRICE: | SOURCE: |
|---|---|---|---|
| 6 Aug, 2013 | Sold | $132,000 | MRED MLS |
| 10 May, 2013 | Under contract | $134,900 | MRED MLS |
| 3 May, 2013 | Listed for sale | $134,900 | MRED MLS |
| 14 Aug, 2020 | Sold | $174,500 | MRED MLS |
| 30 Jun, 2020 | Under contract | $177,900 | MRED MLS |
| — | Last price change | $1 | MRED MLS |
| 24 Jun, 2020 | Listed for sale | $1 | MRED MLS |
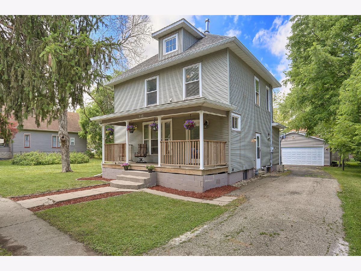
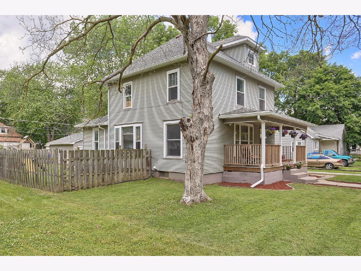
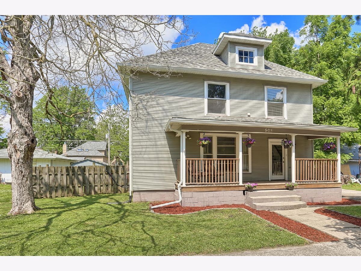
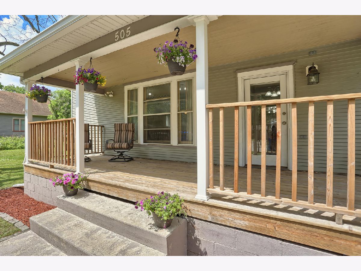
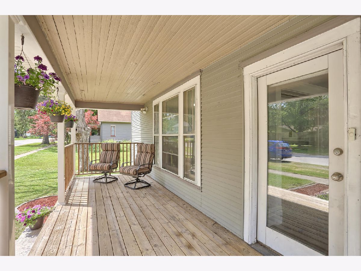
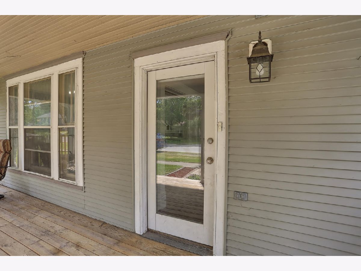
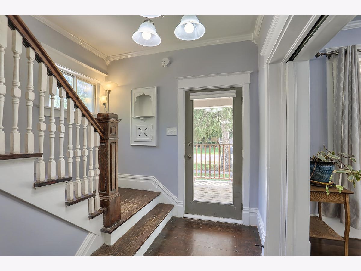
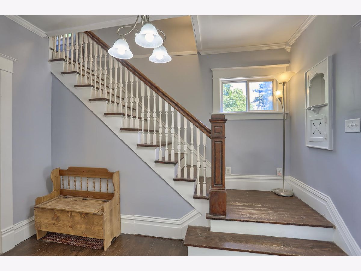
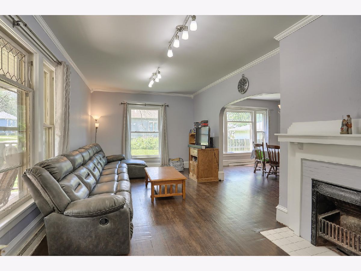
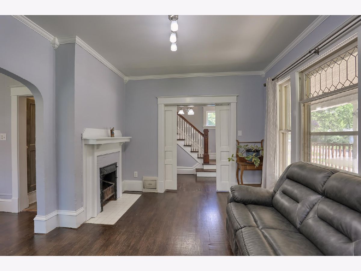
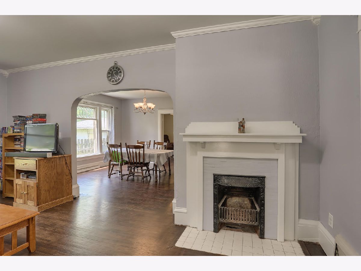
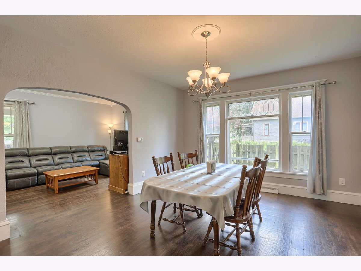
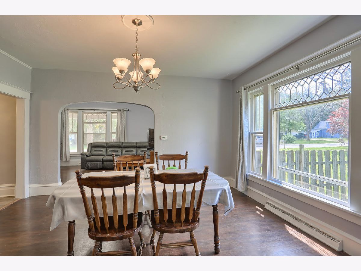
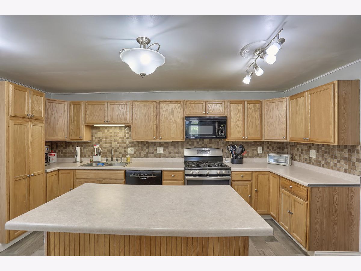
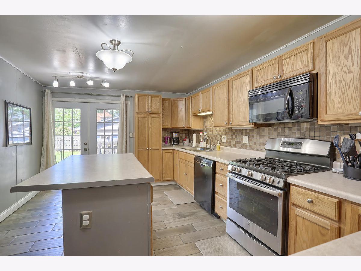
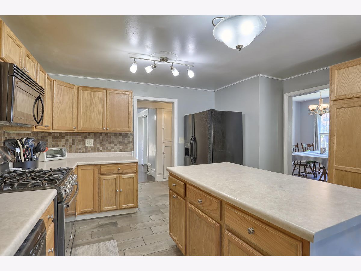
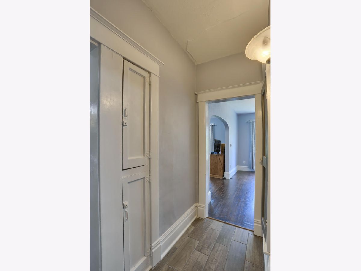
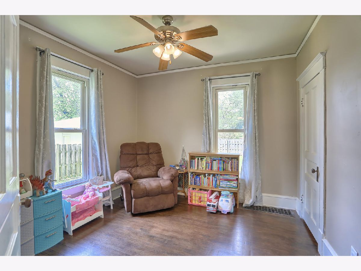
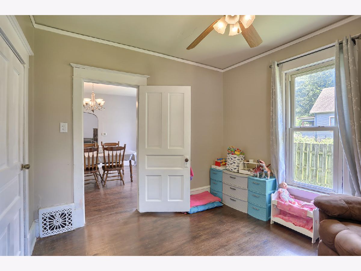
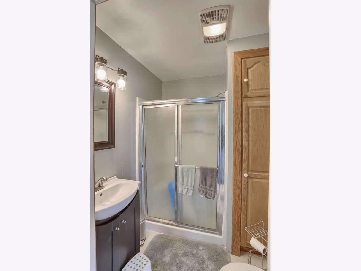
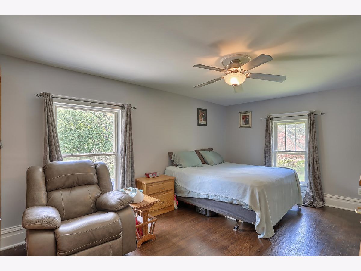
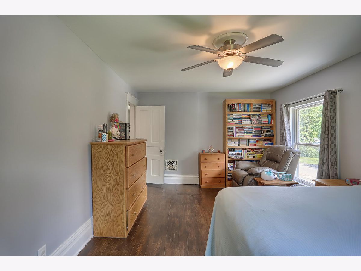
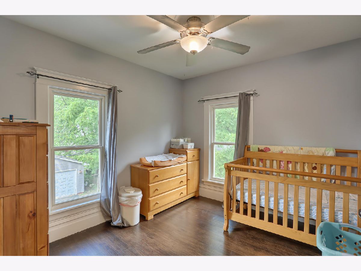
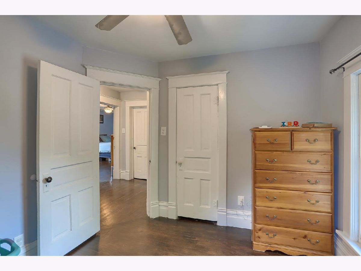
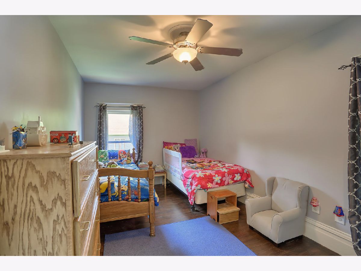
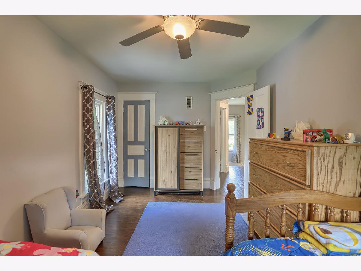
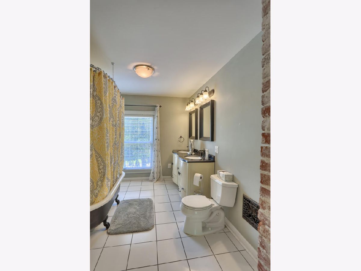
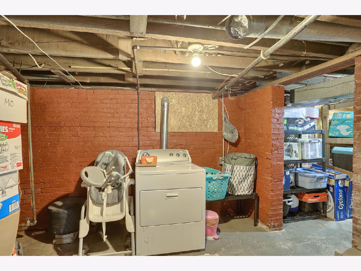
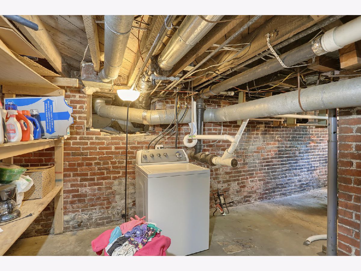
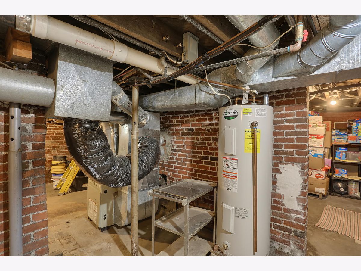
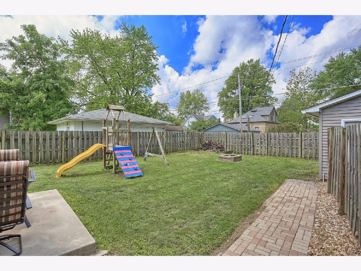
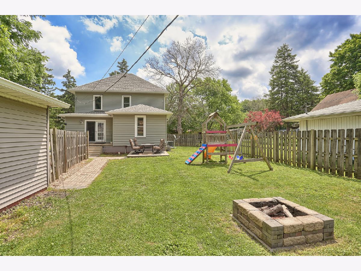
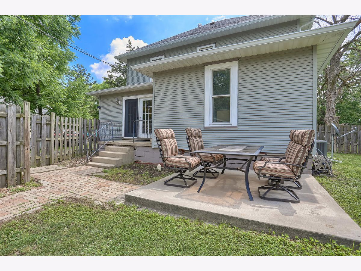
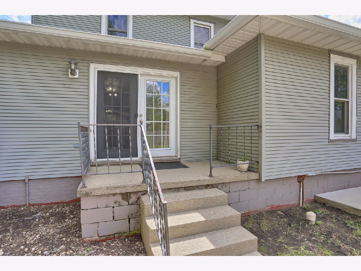
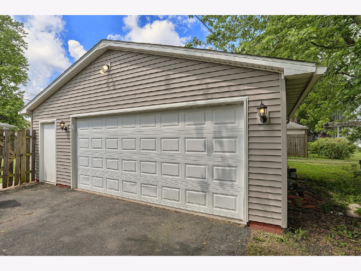
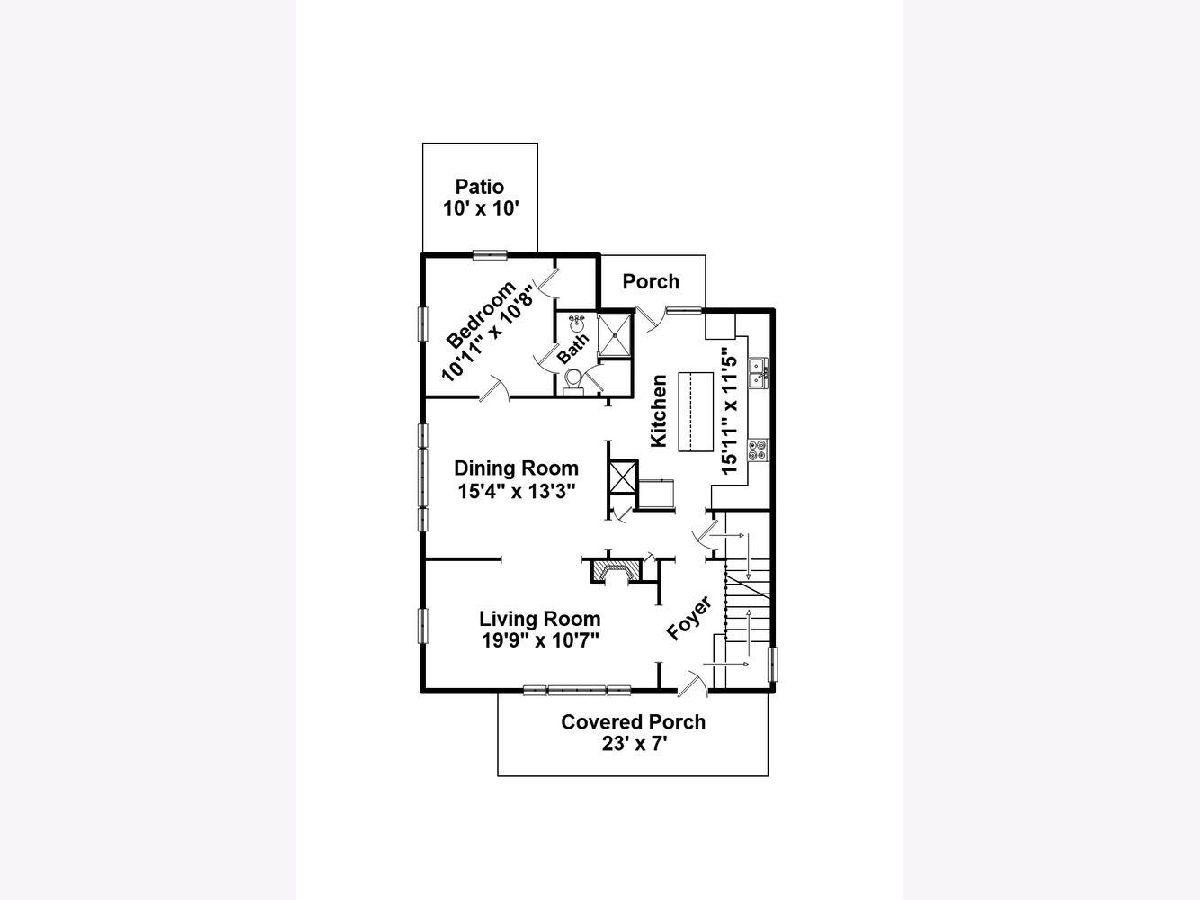
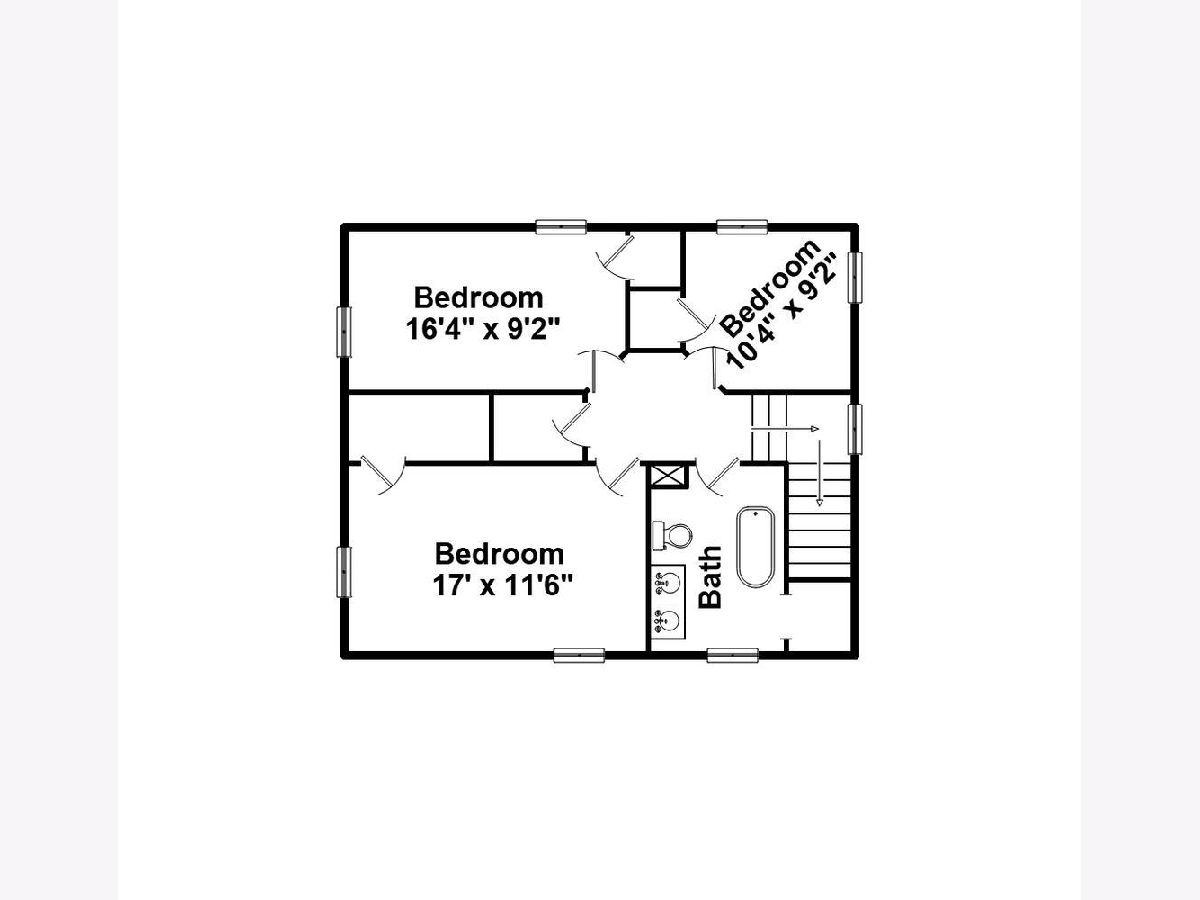
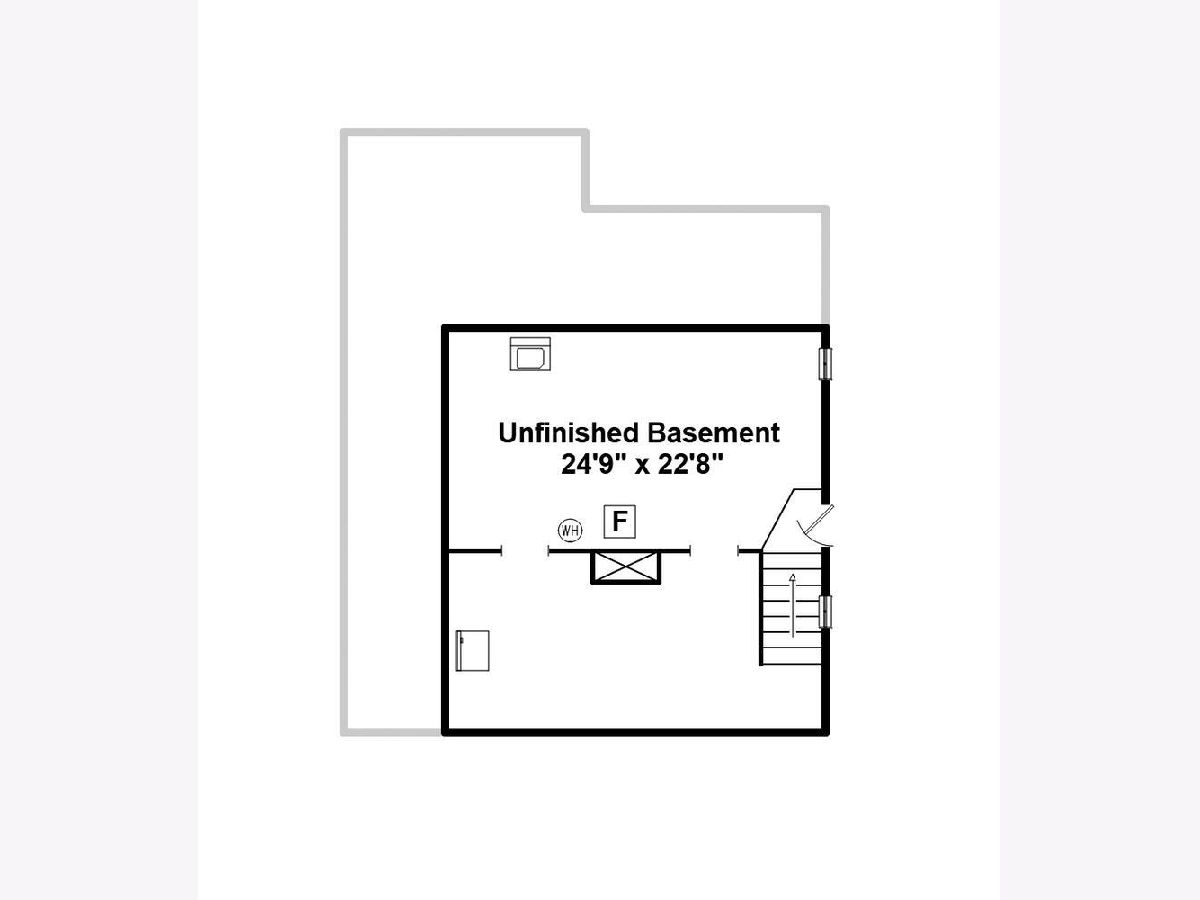
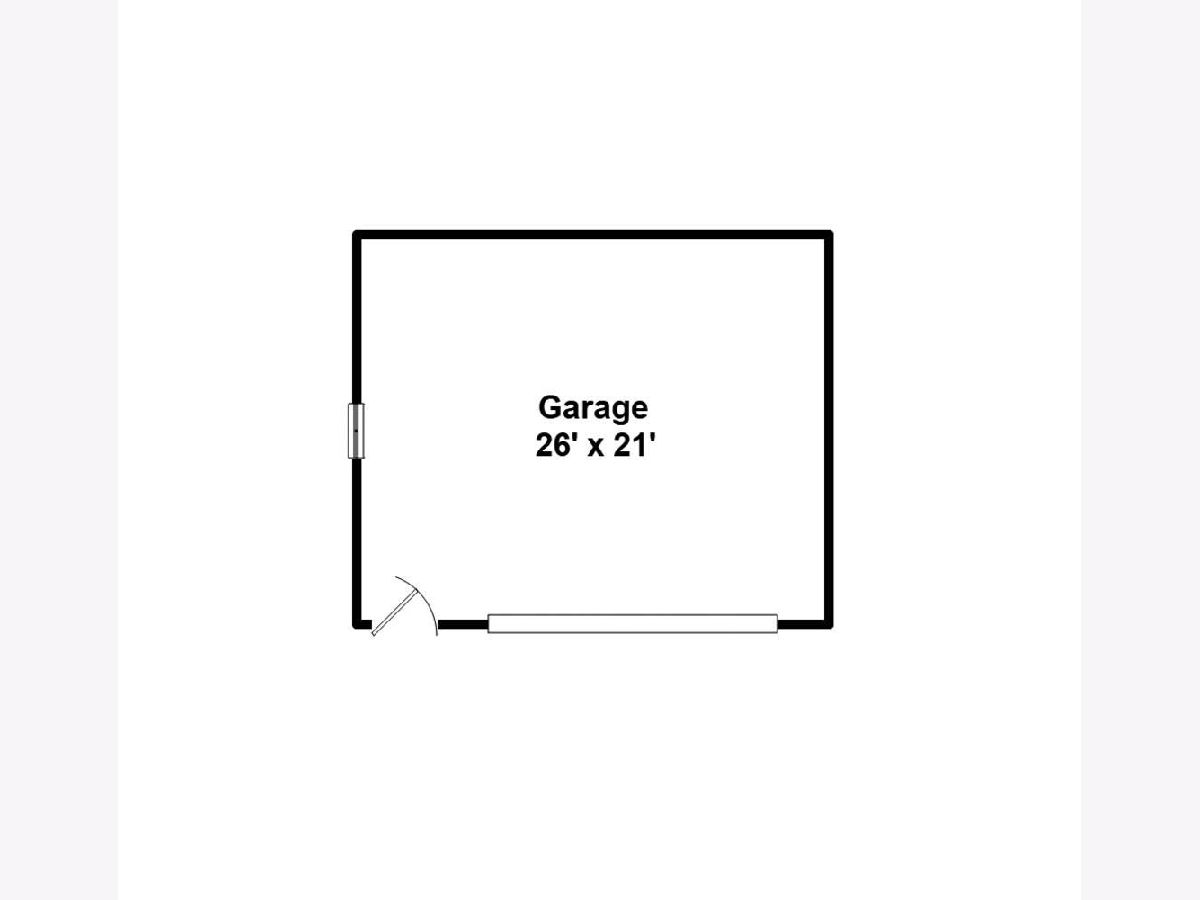
Room Specifics
Total Bedrooms: 4
Bedrooms Above Ground: 4
Bedrooms Below Ground: 0
Dimensions: —
Floor Type: Hardwood
Dimensions: —
Floor Type: Hardwood
Dimensions: —
Floor Type: Hardwood
Full Bathrooms: 2
Bathroom Amenities: Double Sink
Bathroom in Basement: 0
Rooms: No additional rooms
Basement Description: Unfinished
Other Specifics
| 2 | |
| Brick/Mortar | |
| Asphalt | |
| Patio, Porch | |
| Fenced Yard | |
| 110X182X114X182 | |
| Unfinished | |
| Full | |
| First Floor Bedroom | |
| Dishwasher, Disposal, Dryer, Microwave, Range, Refrigerator, Washer | |
| Not in DB | |
| Sidewalks | |
| — | |
| — | |
| Decorative |
Tax History
| Year | Property Taxes |
|---|---|
| 2020 | $3,589 |
Contact Agent
Nearby Similar Homes
Nearby Sold Comparables
Contact Agent
Listing Provided By
RE/MAX REALTY ASSOCIATES-CHA

