505 William Street, Mount Prospect, Illinois 60056
$453,500
|
Sold
|
|
| Status: | Closed |
| Sqft: | 1,200 |
| Cost/Sqft: | $354 |
| Beds: | 3 |
| Baths: | 2 |
| Year Built: | 1957 |
| Property Taxes: | $7,655 |
| Days On Market: | 598 |
| Lot Size: | 0,00 |
Description
Welcome to your dream home! Discover the perfect starter home in this delightful 3-bedroom, 2-bathroom property, nestled in the highly sought-after School District 57, renowned for its excellent education. This home boasts numerous stylish and functional modern updates. Enjoy hardwood floors throughout the main level, newer windows, well-organized storage spaces, and updated bathrooms. The roof, only 5 years old, is among the many recent upgrades you will appreciate in your new home. The fully finished basement offers an abundance of additional living space. Whether you envision a cozy family room, a home office, or a recreation area, the possibilities are endless. The basement also provides extra storage and exercise space, as well as a full bathroom, ensuring maximum utilization of space. Step outside and enter gardener's paradise! The backyard is a true oasis, ideal for nature lovers and green thumbs. With ample space for planting and gardening, you can create your own personal haven. Imagine enjoying your morning coffee surrounded by lush greenery or hosting summer barbecues in this serene setting. When it comes to location, there is non better. Situated in a quiet, friendly neighborhood, this home offers the best suburban living while conveniently close to urban amenities. An excellent elementary school is just a few blocks away, a large park with public pools is half a block away, and shopping centers with major retailers like Home Depot and Costco are less than a 5-minute drive away. This makes it an ideal location for families. Don't miss the opportunity to own this beautiful, move-in-ready home. Schedule a tour today and discover the perfect blend of comfort, convenience, and charm. Your new home awaits!
Property Specifics
| Single Family | |
| — | |
| — | |
| 1957 | |
| — | |
| — | |
| No | |
| — |
| Cook | |
| — | |
| — / Not Applicable | |
| — | |
| — | |
| — | |
| 12066126 | |
| 08124060030000 |
Nearby Schools
| NAME: | DISTRICT: | DISTANCE: | |
|---|---|---|---|
|
Grade School
Lions Park Elementary School |
57 | — | |
|
Middle School
Lincoln Junior High School |
57 | Not in DB | |
|
High School
Prospect High School |
214 | Not in DB | |
Property History
| DATE: | EVENT: | PRICE: | SOURCE: |
|---|---|---|---|
| 9 Jul, 2024 | Sold | $453,500 | MRED MLS |
| 4 Jun, 2024 | Under contract | $424,900 | MRED MLS |
| 29 May, 2024 | Listed for sale | $424,900 | MRED MLS |
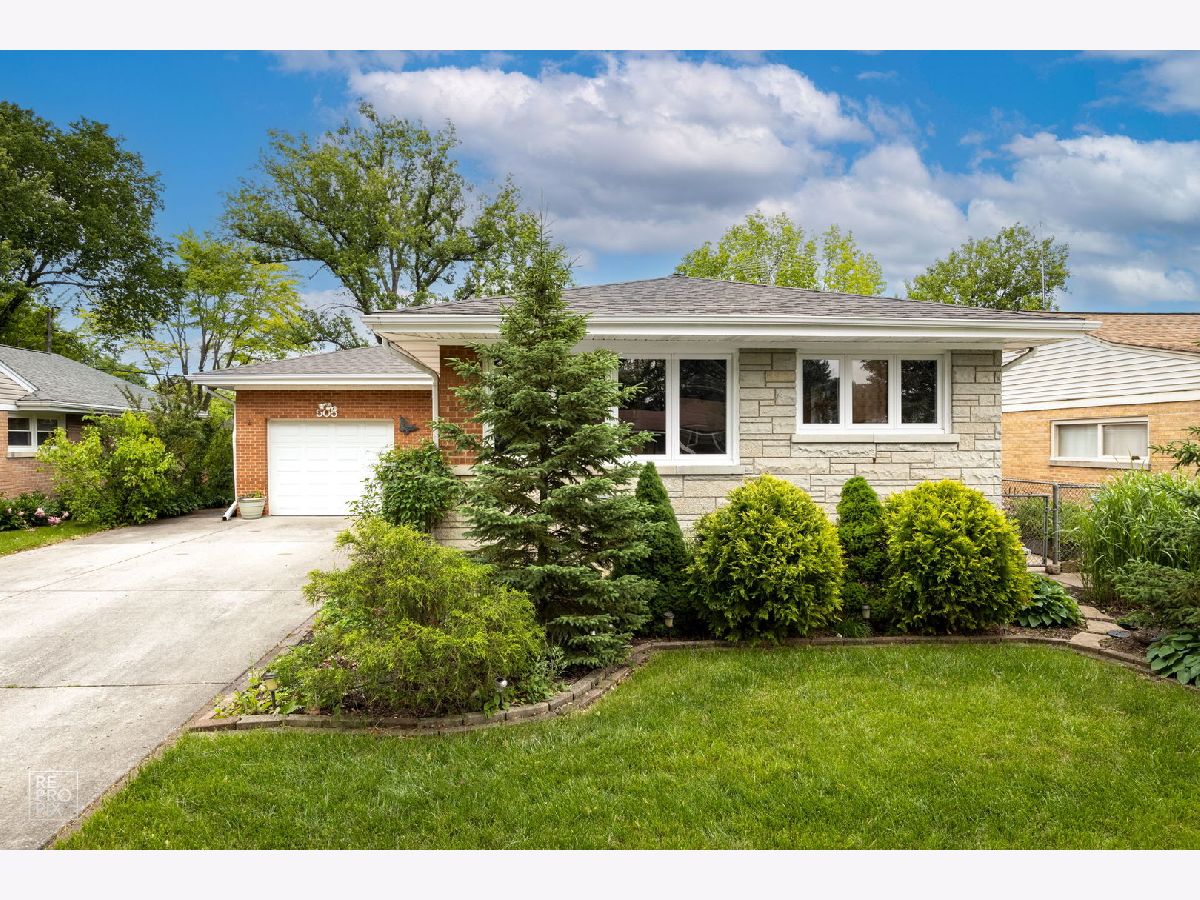












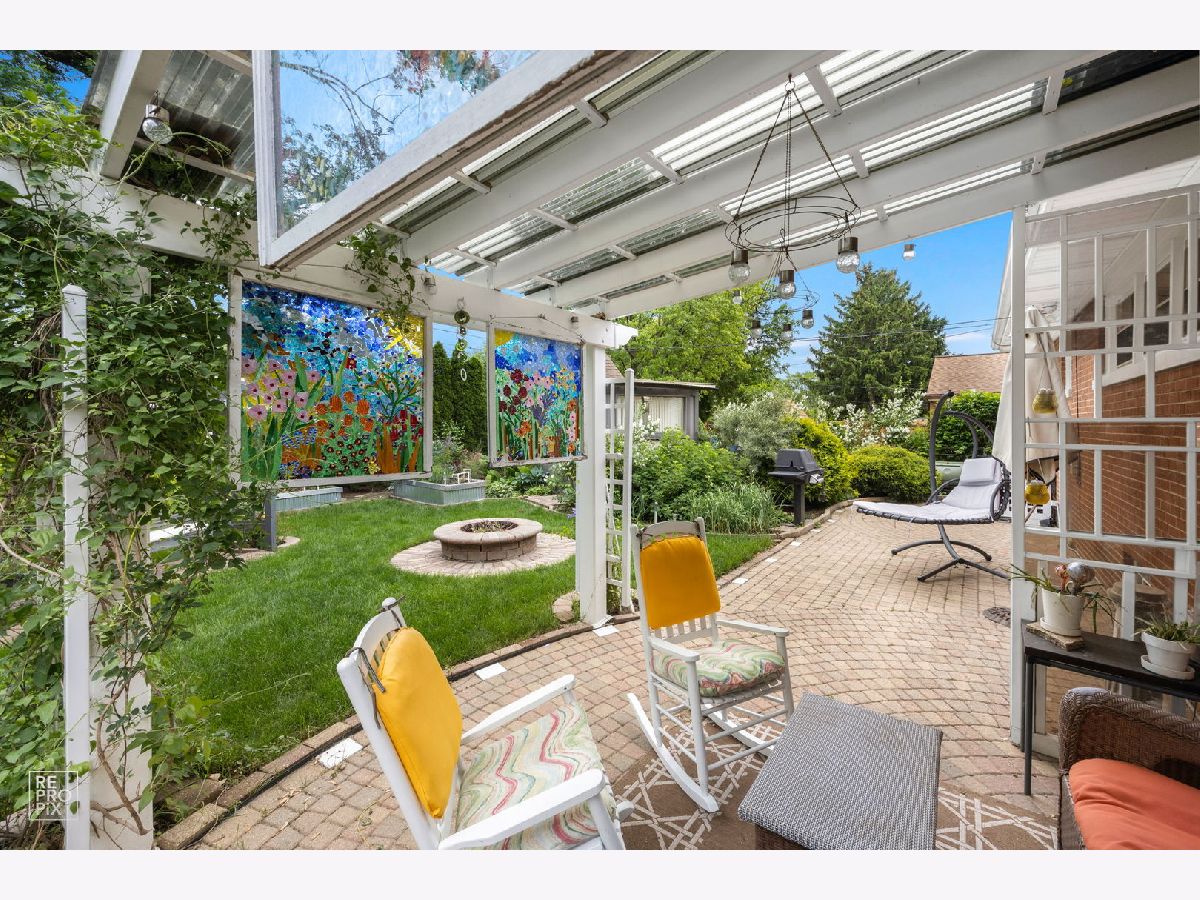
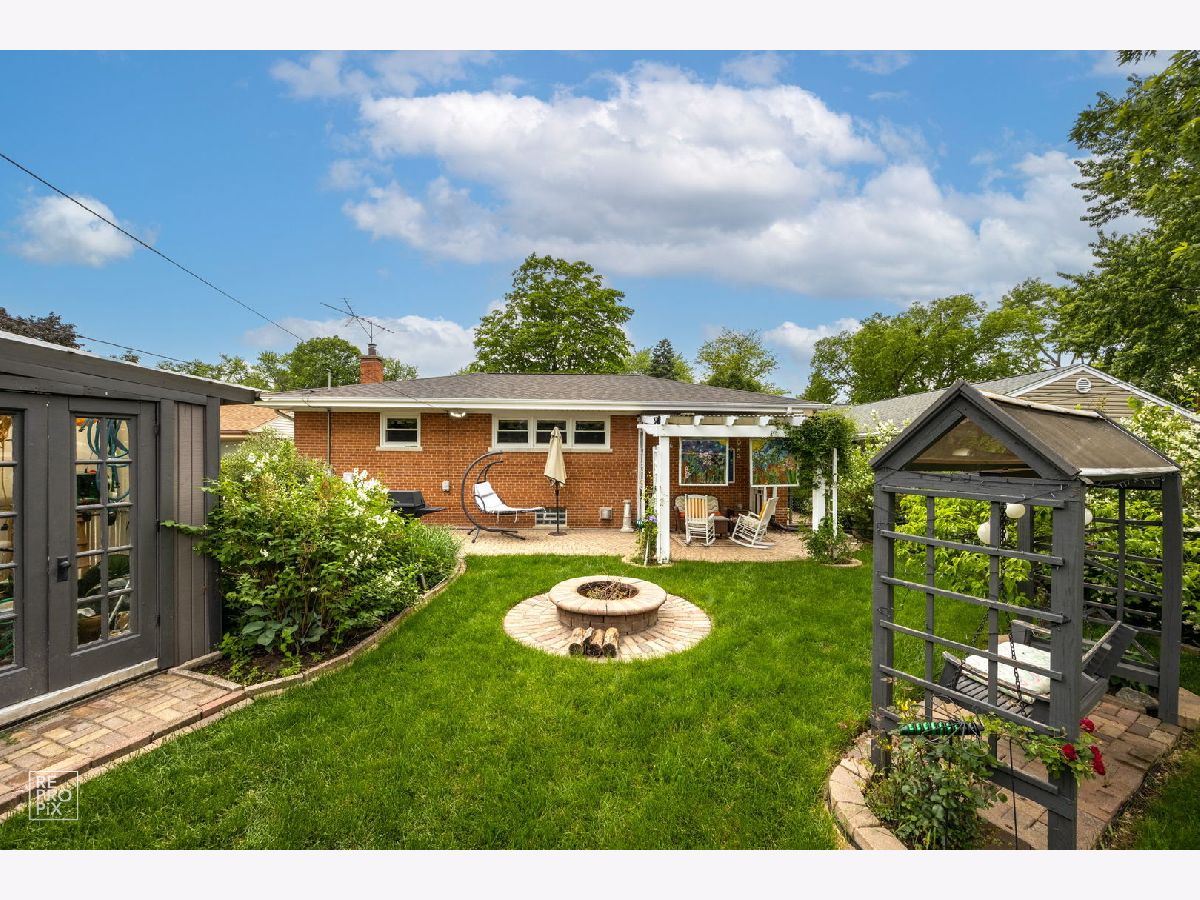
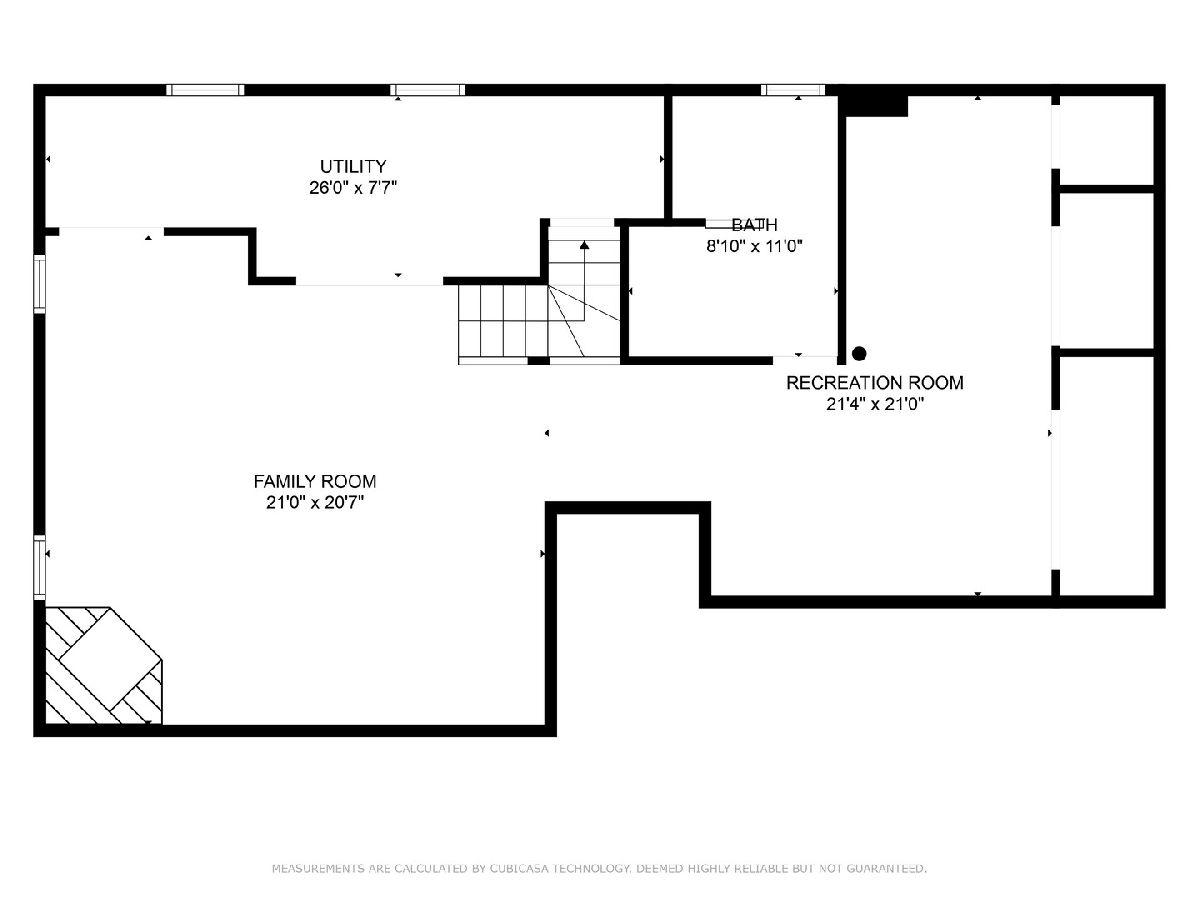
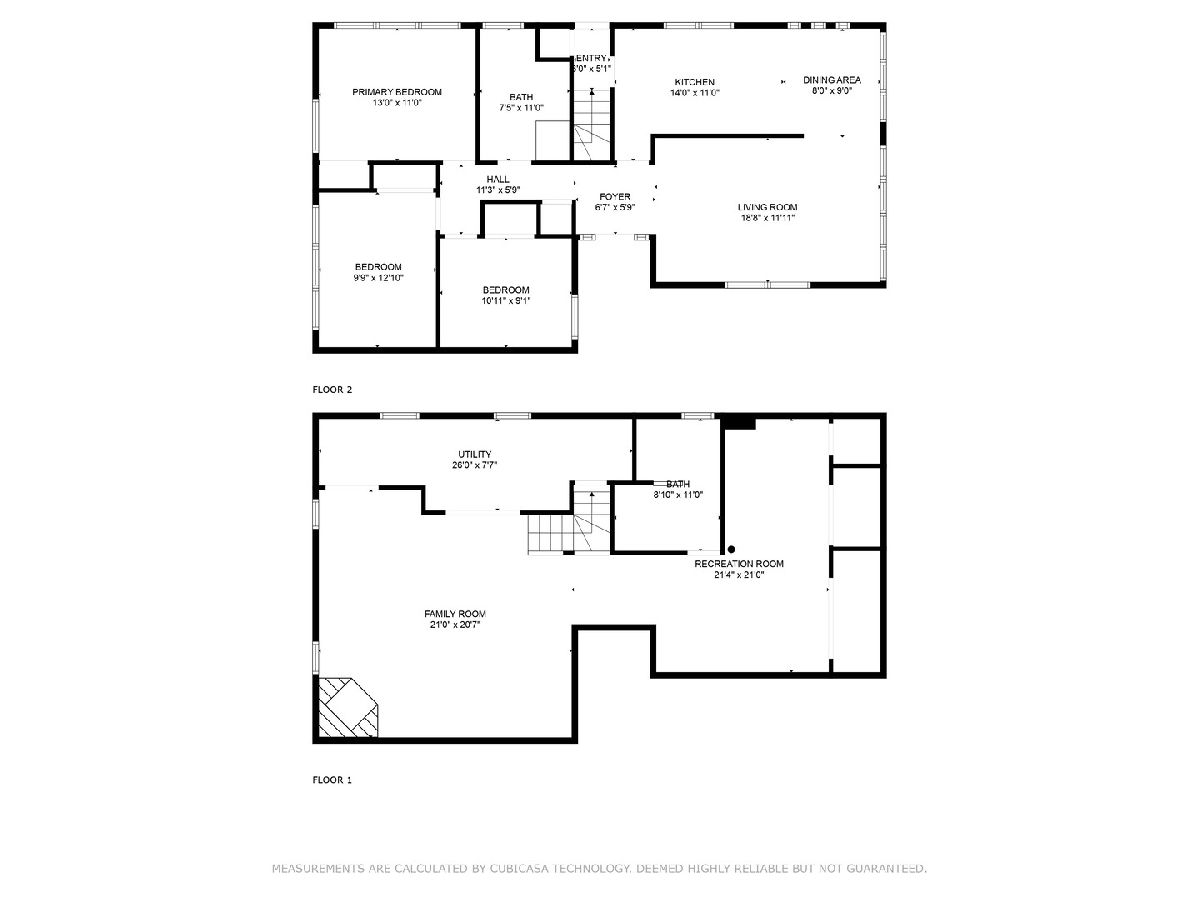
Room Specifics
Total Bedrooms: 3
Bedrooms Above Ground: 3
Bedrooms Below Ground: 0
Dimensions: —
Floor Type: —
Dimensions: —
Floor Type: —
Full Bathrooms: 2
Bathroom Amenities: —
Bathroom in Basement: 1
Rooms: —
Basement Description: Finished
Other Specifics
| 1.5 | |
| — | |
| Concrete | |
| — | |
| — | |
| 50X150 | |
| — | |
| — | |
| — | |
| — | |
| Not in DB | |
| — | |
| — | |
| — | |
| — |
Tax History
| Year | Property Taxes |
|---|---|
| 2024 | $7,655 |
Contact Agent
Nearby Similar Homes
Nearby Sold Comparables
Contact Agent
Listing Provided By
Enterprise Realty Brokers Inc









