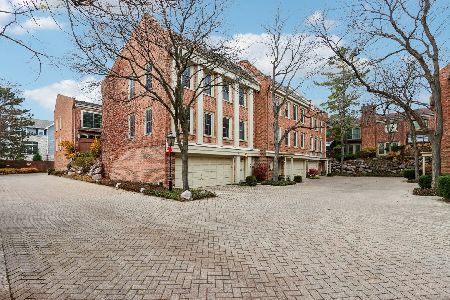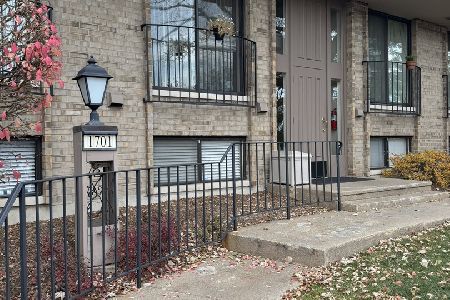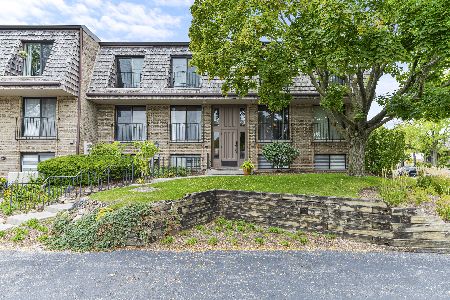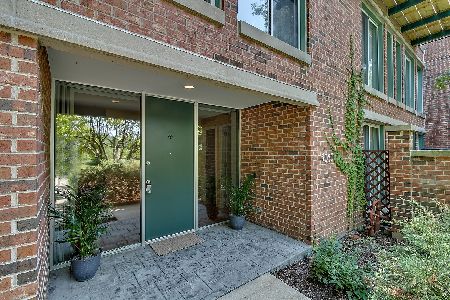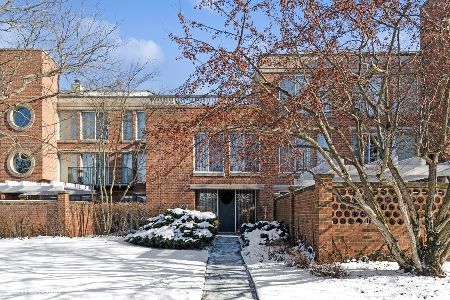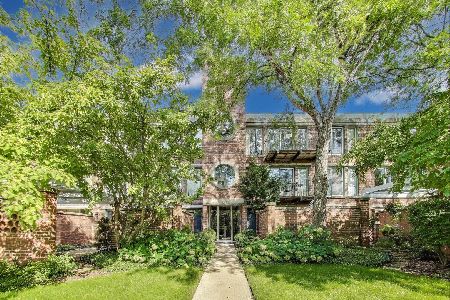5050 Arbor Lane, Northfield, Illinois 60093
$400,000
|
Sold
|
|
| Status: | Closed |
| Sqft: | 0 |
| Cost/Sqft: | — |
| Beds: | 2 |
| Baths: | 3 |
| Year Built: | 1993 |
| Property Taxes: | $8,786 |
| Days On Market: | 1716 |
| Lot Size: | 0,00 |
Description
Under contract and sold in the PLN. Wonderful townhome at Meadowlake featuring 2 bedrooms, 2.1 baths & 2 indoor parking spaces. The large sun-filled living room has hardwood floors, a gas fireplace and sliders that open to the patio overlooking the pond. The kitchen has an eat in area and there is a separate dining room. Enjoy the open floor plan that is perfect for entertaining. The main floor is complete with a gracious foyer, a walk in hall closet & a powder room. The upper level consists of 2 nicely sized bedrooms. The primary bedroom has a walk-in closet, & the primary bath has a separate shower, bath & linen closet. The 2nd bedroom has a walk in closet. The hall bath has a linen closet. The lower level has a laundry room, and an office /bonus room & entrance to heated garage. You will love the amenities at Meadowlake that include a clubhouse with a party room, an indoor pool, spa, an exercise room, & an outdoor patio. 5050 Arbor Lane is conveniently located and is close to town, shopping, Mariano's, restaurants & bike trails. Easy access to the expressway & Chicago. Award Winning & Top Rated Schools. Maintenance free living. No dogs or rentals allowed.
Property Specifics
| Condos/Townhomes | |
| 2 | |
| — | |
| 1993 | |
| Partial | |
| TOWNHOME | |
| Yes | |
| — |
| Cook | |
| Meadowlake | |
| 709 / Monthly | |
| Water,Parking,Insurance,Clubhouse,Exercise Facilities,Pool,Exterior Maintenance,Lawn Care,Scavenger,Snow Removal | |
| Lake Michigan | |
| Public Sewer | |
| 11079896 | |
| 05301000451126 |
Nearby Schools
| NAME: | DISTRICT: | DISTANCE: | |
|---|---|---|---|
|
Grade School
Avoca West Elementary School |
37 | — | |
|
Middle School
Marie Murphy School |
37 | Not in DB | |
|
High School
New Trier Twp H.s. Northfield/wi |
203 | Not in DB | |
Property History
| DATE: | EVENT: | PRICE: | SOURCE: |
|---|---|---|---|
| 20 Jul, 2021 | Sold | $400,000 | MRED MLS |
| 18 May, 2021 | Under contract | $400,000 | MRED MLS |
| 6 May, 2021 | Listed for sale | $400,000 | MRED MLS |
| 15 Sep, 2021 | Sold | $400,000 | MRED MLS |
| 6 Aug, 2021 | Under contract | $400,000 | MRED MLS |
| 29 Jul, 2021 | Listed for sale | $400,000 | MRED MLS |
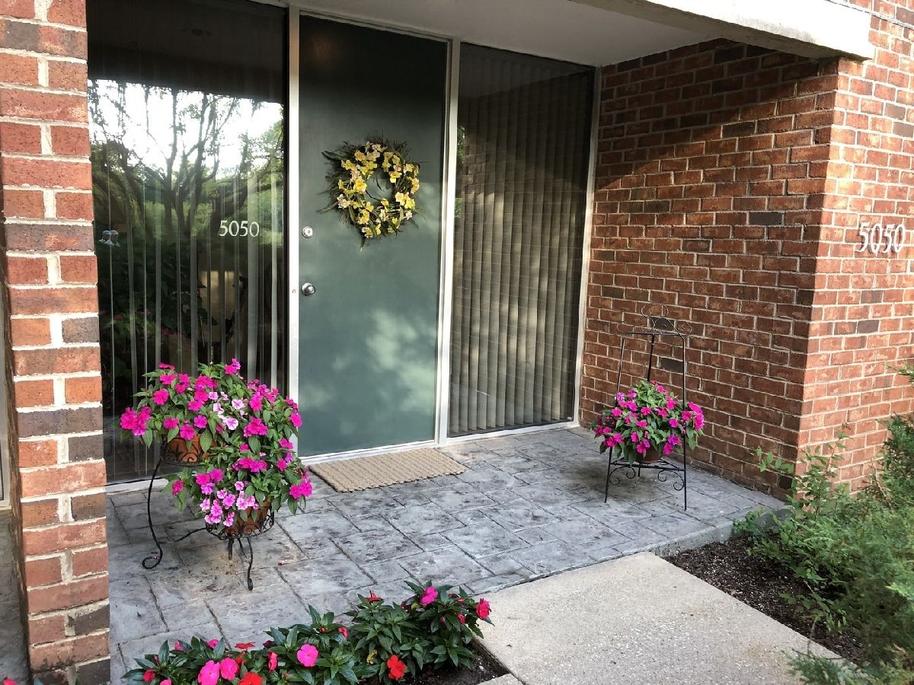
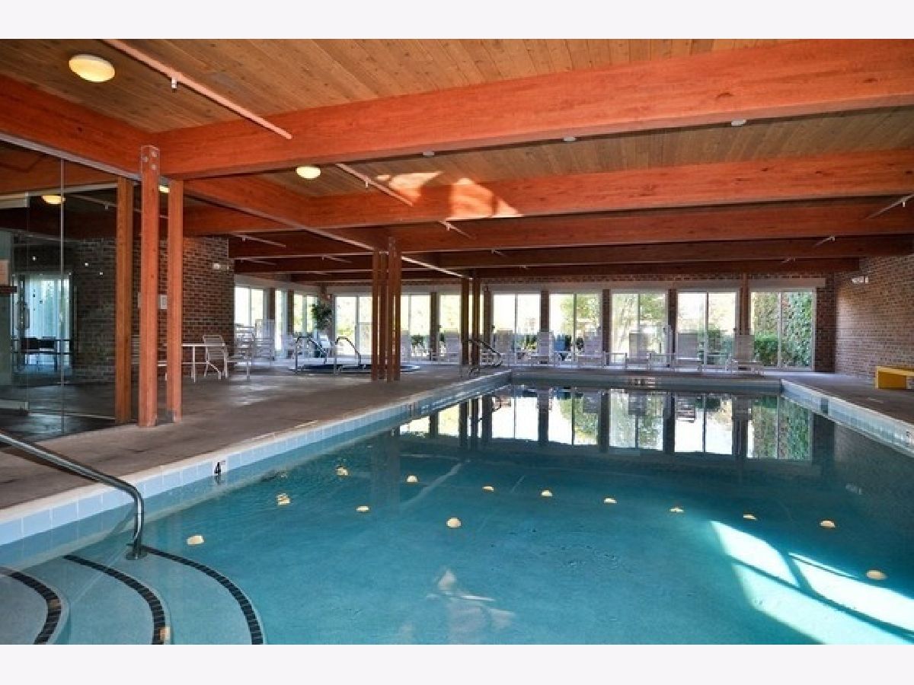
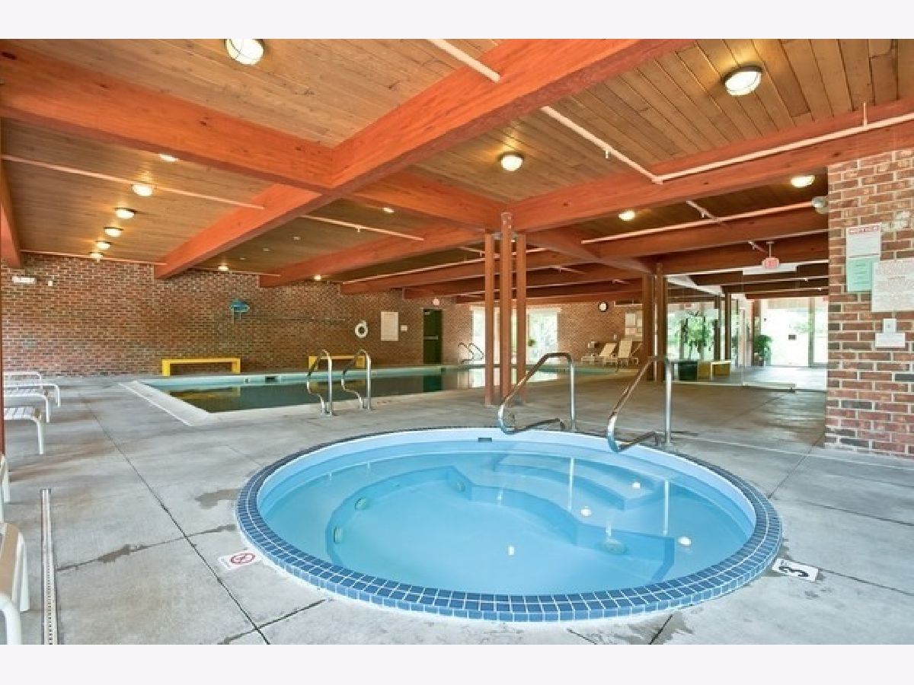
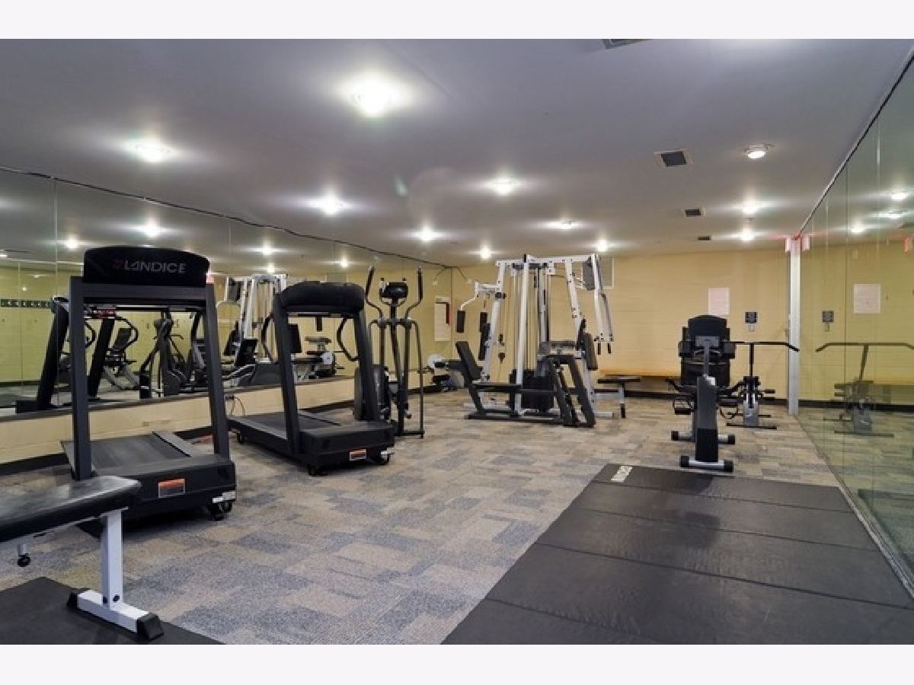
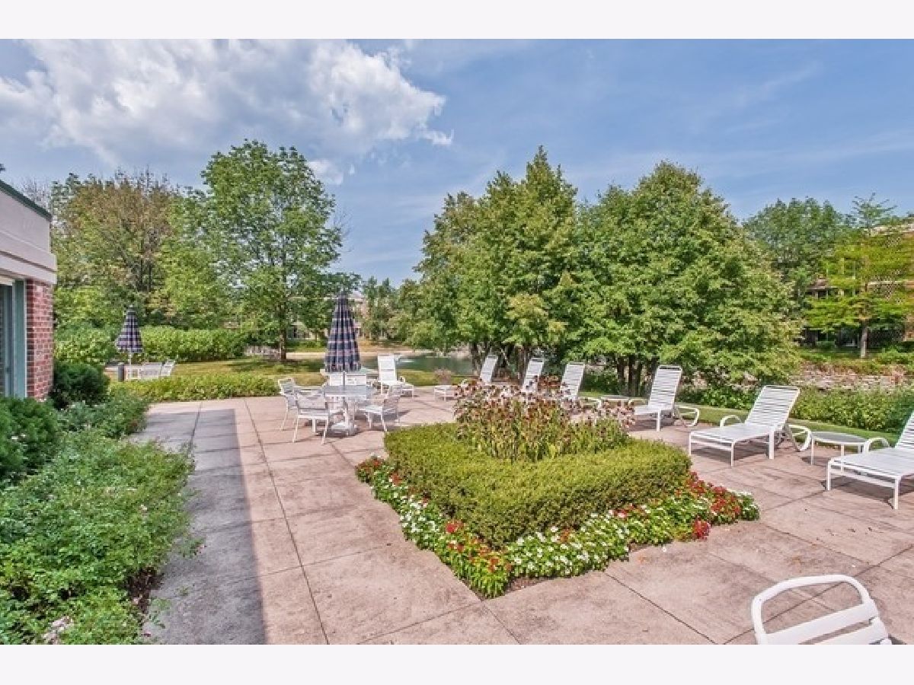
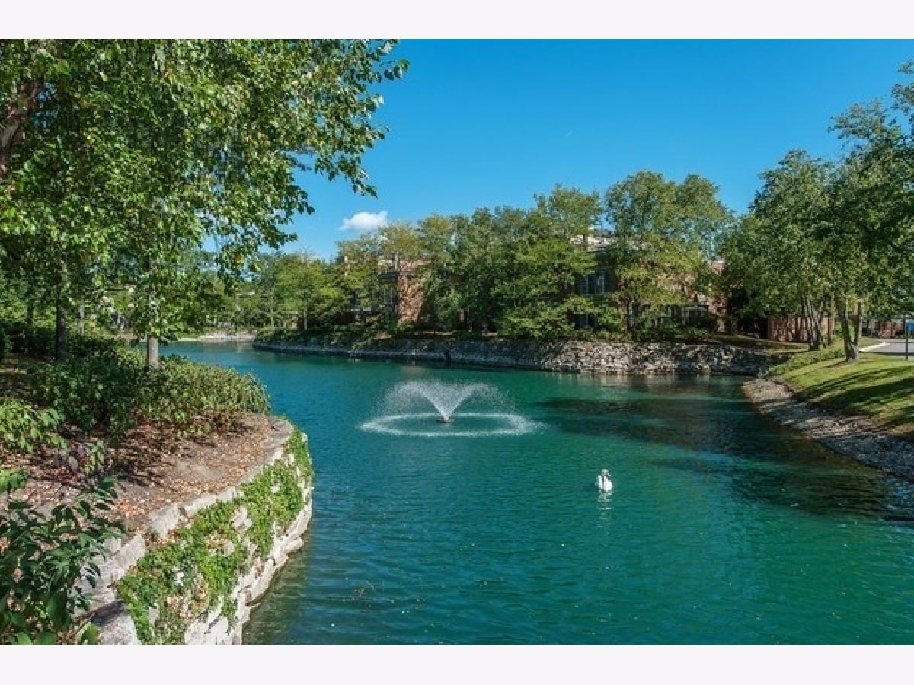
Room Specifics
Total Bedrooms: 2
Bedrooms Above Ground: 2
Bedrooms Below Ground: 0
Dimensions: —
Floor Type: Carpet
Full Bathrooms: 3
Bathroom Amenities: Separate Shower
Bathroom in Basement: 0
Rooms: Foyer
Basement Description: Finished
Other Specifics
| 2 | |
| Concrete Perimeter | |
| — | |
| Patio, Cable Access | |
| Common Grounds,Landscaped,Water View,Sidewalks,Streetlights | |
| COMMON | |
| — | |
| Full | |
| Laundry Hook-Up in Unit, Walk-In Closet(s), Separate Dining Room | |
| Range, Microwave, Dishwasher, Washer, Dryer, Disposal | |
| Not in DB | |
| — | |
| — | |
| Bike Room/Bike Trails, Exercise Room, Party Room, Indoor Pool, Spa/Hot Tub, Ceiling Fan, Clubhouse | |
| Gas Log |
Tax History
| Year | Property Taxes |
|---|---|
| 2021 | $8,786 |
Contact Agent
Nearby Similar Homes
Nearby Sold Comparables
Contact Agent
Listing Provided By
@properties

