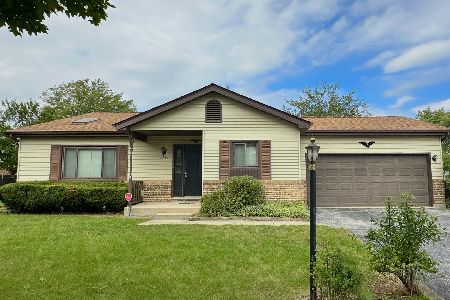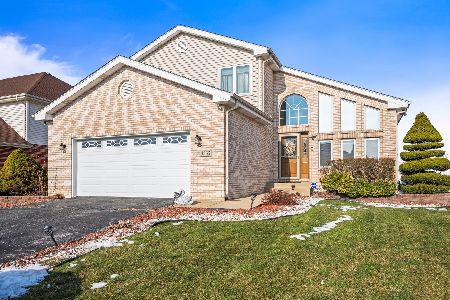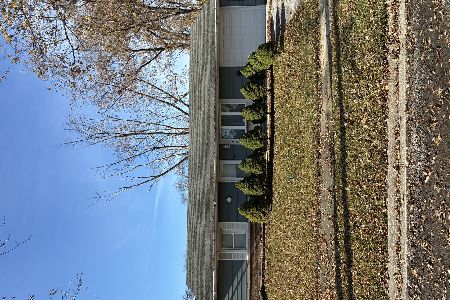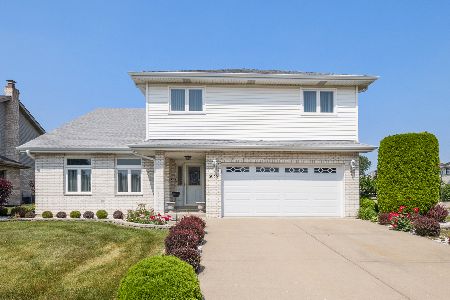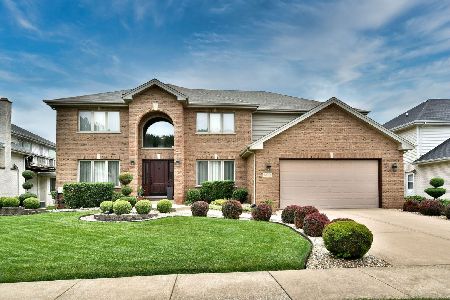5050 Capri Lane, Richton Park, Illinois 60471
$275,000
|
Sold
|
|
| Status: | Closed |
| Sqft: | 3,500 |
| Cost/Sqft: | $77 |
| Beds: | 4 |
| Baths: | 5 |
| Year Built: | 2000 |
| Property Taxes: | $10,661 |
| Days On Market: | 2715 |
| Lot Size: | 0,19 |
Description
Stately white brick 2 story in Meadow Lake Estates! Beautiful and spacious and move in ready, so don't delay! Nice open floor plan gives an easy flow to family life and entertaining. Over-sized kitchen with center island and eating area that will accommodate the whole family. Family room has soaring ceilings with the fireplace as the focal point. French doors to den just off the family room. Master bedroom is a true retreat, with dual sided fireplace - draw a hot bath and soak in front of the fire! Huge master bath and walk in closet. 2nd bedroom also with private bath. Basement has 2nd kitchen, 2 bedrooms full bath and bonus room. Attached garage and fenced yard. This is a Fannie Mae Homepath property.
Property Specifics
| Single Family | |
| — | |
| — | |
| 2000 | |
| Full | |
| — | |
| No | |
| 0.19 |
| Cook | |
| — | |
| 0 / Not Applicable | |
| None | |
| Public | |
| Public Sewer | |
| 10093868 | |
| 31284100140000 |
Property History
| DATE: | EVENT: | PRICE: | SOURCE: |
|---|---|---|---|
| 12 Dec, 2018 | Sold | $275,000 | MRED MLS |
| 18 Oct, 2018 | Under contract | $269,900 | MRED MLS |
| 24 Sep, 2018 | Listed for sale | $269,900 | MRED MLS |
Room Specifics
Total Bedrooms: 6
Bedrooms Above Ground: 4
Bedrooms Below Ground: 2
Dimensions: —
Floor Type: —
Dimensions: —
Floor Type: —
Dimensions: —
Floor Type: —
Dimensions: —
Floor Type: —
Dimensions: —
Floor Type: —
Full Bathrooms: 5
Bathroom Amenities: —
Bathroom in Basement: 1
Rooms: Bedroom 5,Bedroom 6,Den,Bonus Room,Kitchen
Basement Description: Partially Finished
Other Specifics
| 2 | |
| — | |
| — | |
| Balcony, Patio, Porch | |
| — | |
| 72X118 | |
| — | |
| Full | |
| — | |
| — | |
| Not in DB | |
| — | |
| — | |
| — | |
| — |
Tax History
| Year | Property Taxes |
|---|---|
| 2018 | $10,661 |
Contact Agent
Nearby Similar Homes
Nearby Sold Comparables
Contact Agent
Listing Provided By
RE/MAX Synergy

