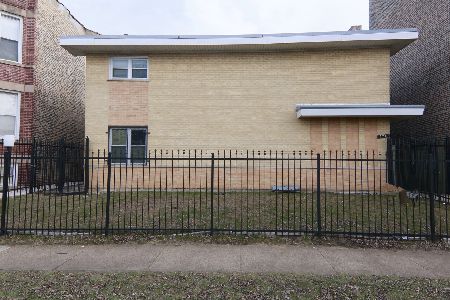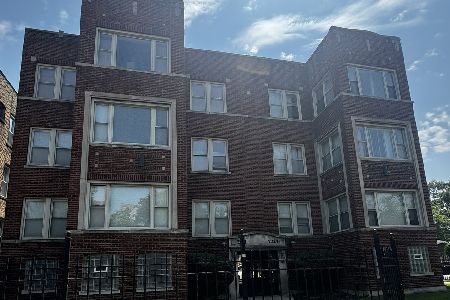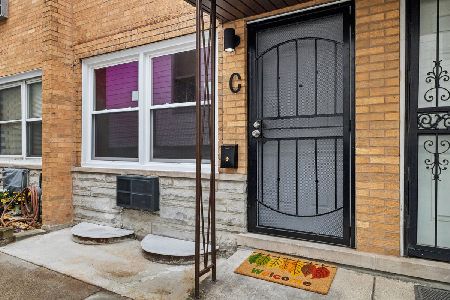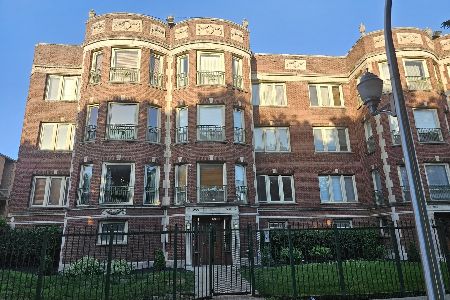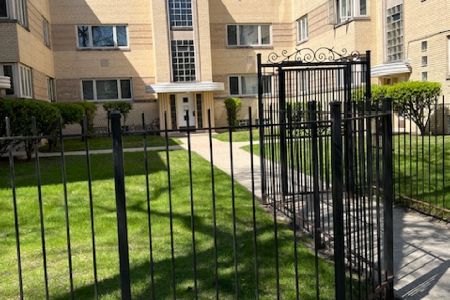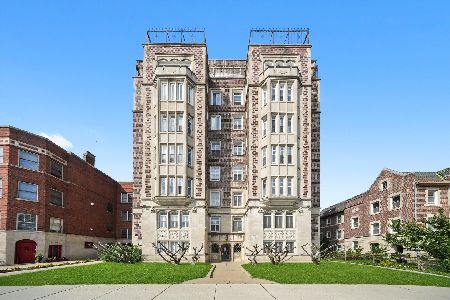5050 East End Avenue, Kenwood, Chicago, Illinois 60615
$162,000
|
Sold
|
|
| Status: | Closed |
| Sqft: | 1,120 |
| Cost/Sqft: | $147 |
| Beds: | 2 |
| Baths: | 1 |
| Year Built: | 1955 |
| Property Taxes: | $1,204 |
| Days On Market: | 1738 |
| Lot Size: | 0,00 |
Description
Enjoy beautiful views of the Japanese Gardens and Washington Park from this beautiful two bedroom residence located in the highly desirable and ideally located Chippewa Cooperative, a mid-century icon inspired by the architecture of Mies van der Rohe. Updated with beautiful finishes, the apartment is in move-in condition. The spacious open concept living room/dining area provides a space that is versatile with an abundance of natural light. The second bedroom has Southern exposure and beautiful views of Hyde Park. Kitchen and bath have been updated with neutral finishes. The assessments include all of the utilities- heat, water, electricity, cable, and internet. All of Hyde Park's best amenities are within close proximity-Whole Foods, shopping and dining. Public transportation to downtown and to the University of Chicago are within feet of the building. Street parking and rental options are available within close proximity to the building. Real estate taxes are also included in the monthly assessment.
Property Specifics
| Condos/Townhomes | |
| 14 | |
| — | |
| 1955 | |
| None | |
| — | |
| No | |
| — |
| Cook | |
| Chippewa | |
| 736 / Monthly | |
| Heat,Water,Electricity,Taxes,Insurance,TV/Cable,Exterior Maintenance,Lawn Care,Scavenger,Snow Removal,Internet | |
| Lake Michigan,Public | |
| Public Sewer, Sewer-Storm | |
| 11048542 | |
| 20121060050000 |
Property History
| DATE: | EVENT: | PRICE: | SOURCE: |
|---|---|---|---|
| 23 Sep, 2015 | Sold | $125,000 | MRED MLS |
| 30 Aug, 2015 | Under contract | $135,000 | MRED MLS |
| 14 Jul, 2015 | Listed for sale | $135,000 | MRED MLS |
| 11 Aug, 2021 | Sold | $162,000 | MRED MLS |
| 22 Jun, 2021 | Under contract | $165,000 | MRED MLS |
| — | Last price change | $177,000 | MRED MLS |
| 9 Apr, 2021 | Listed for sale | $177,000 | MRED MLS |
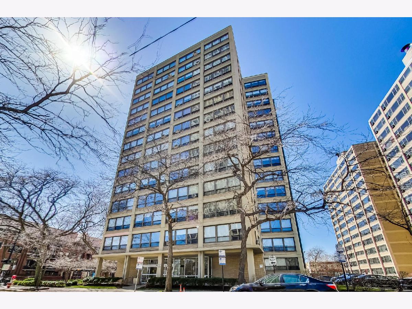
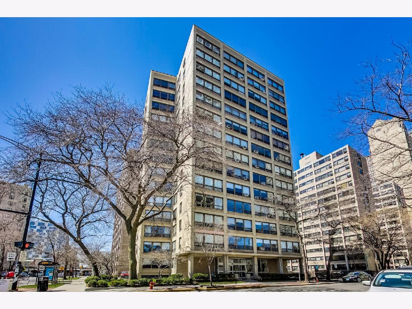
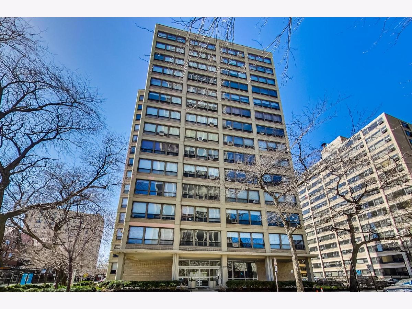
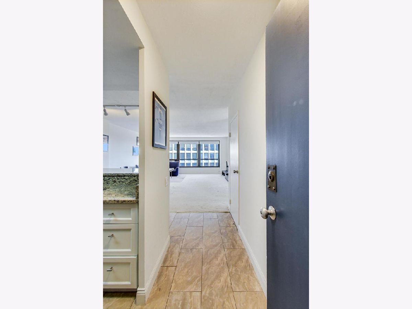
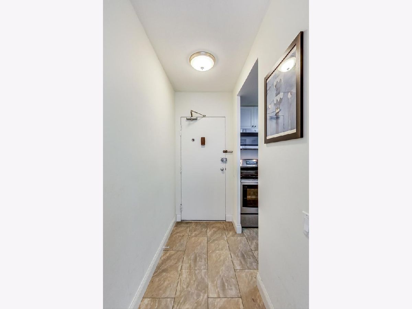
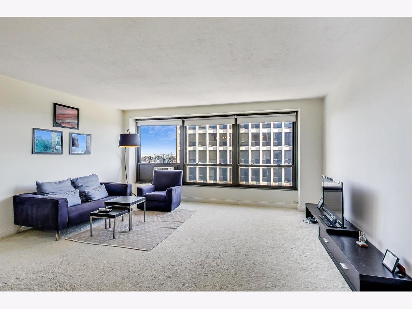
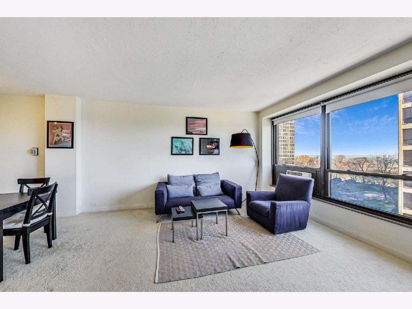
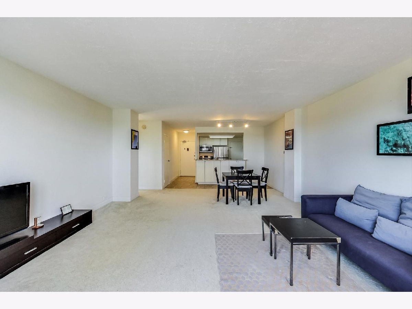
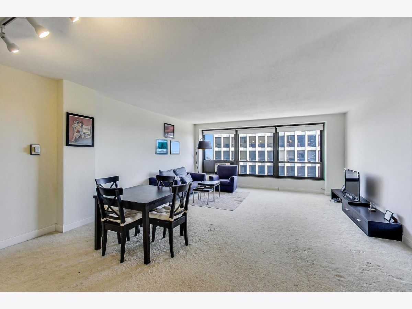
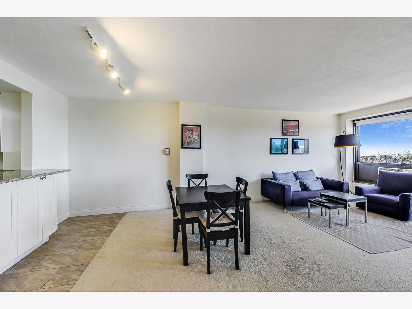
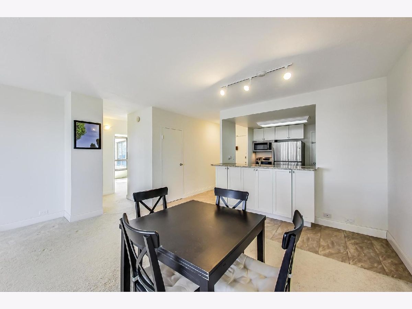
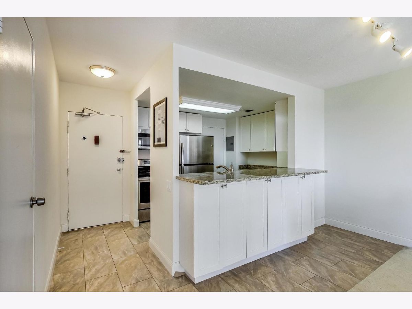
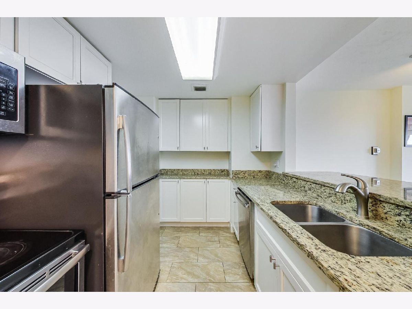
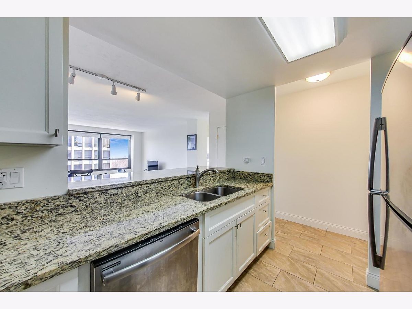
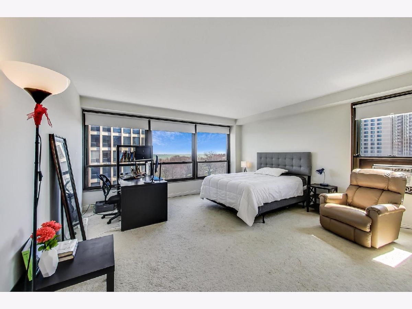
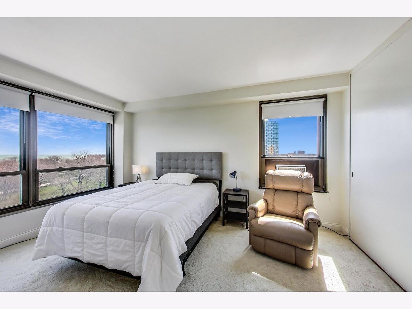
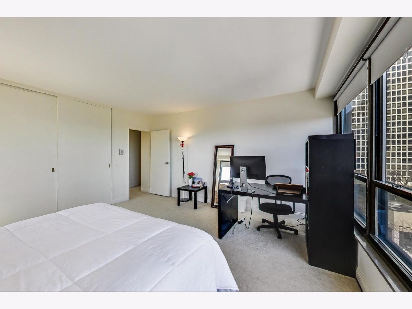
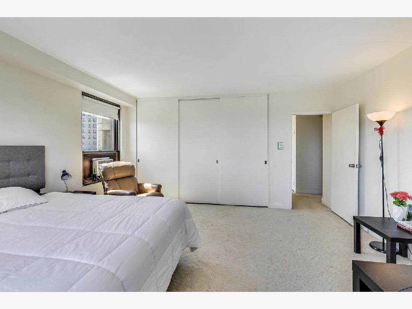
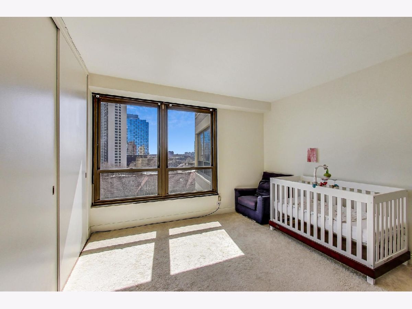
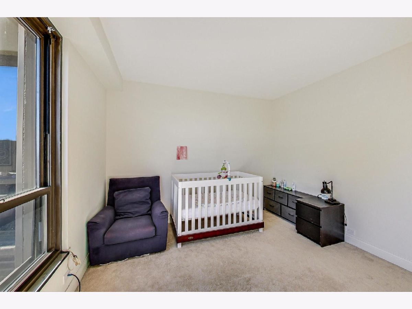
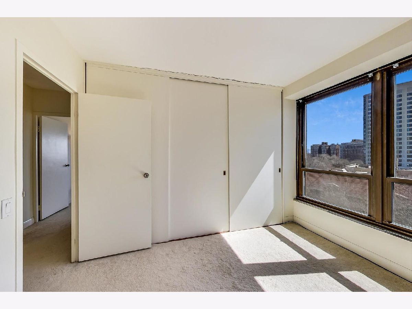
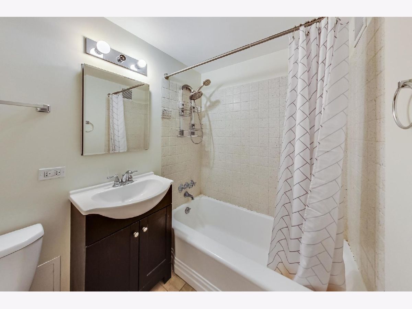
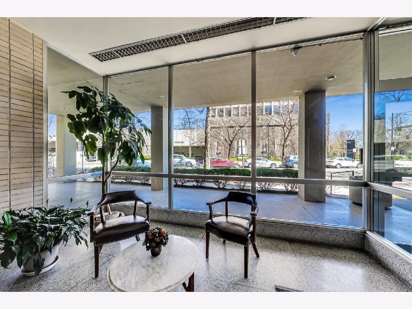
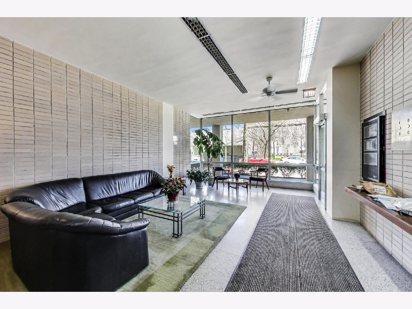
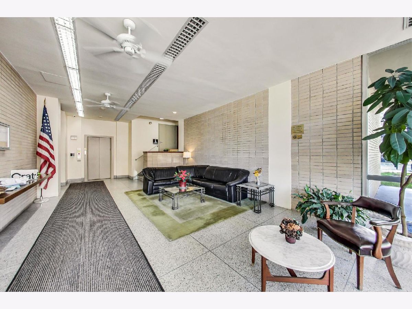
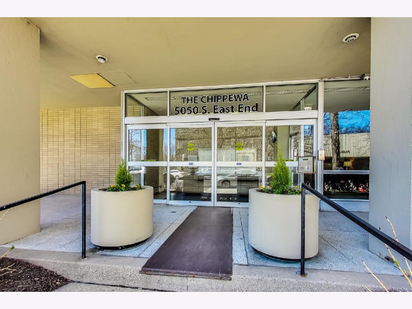
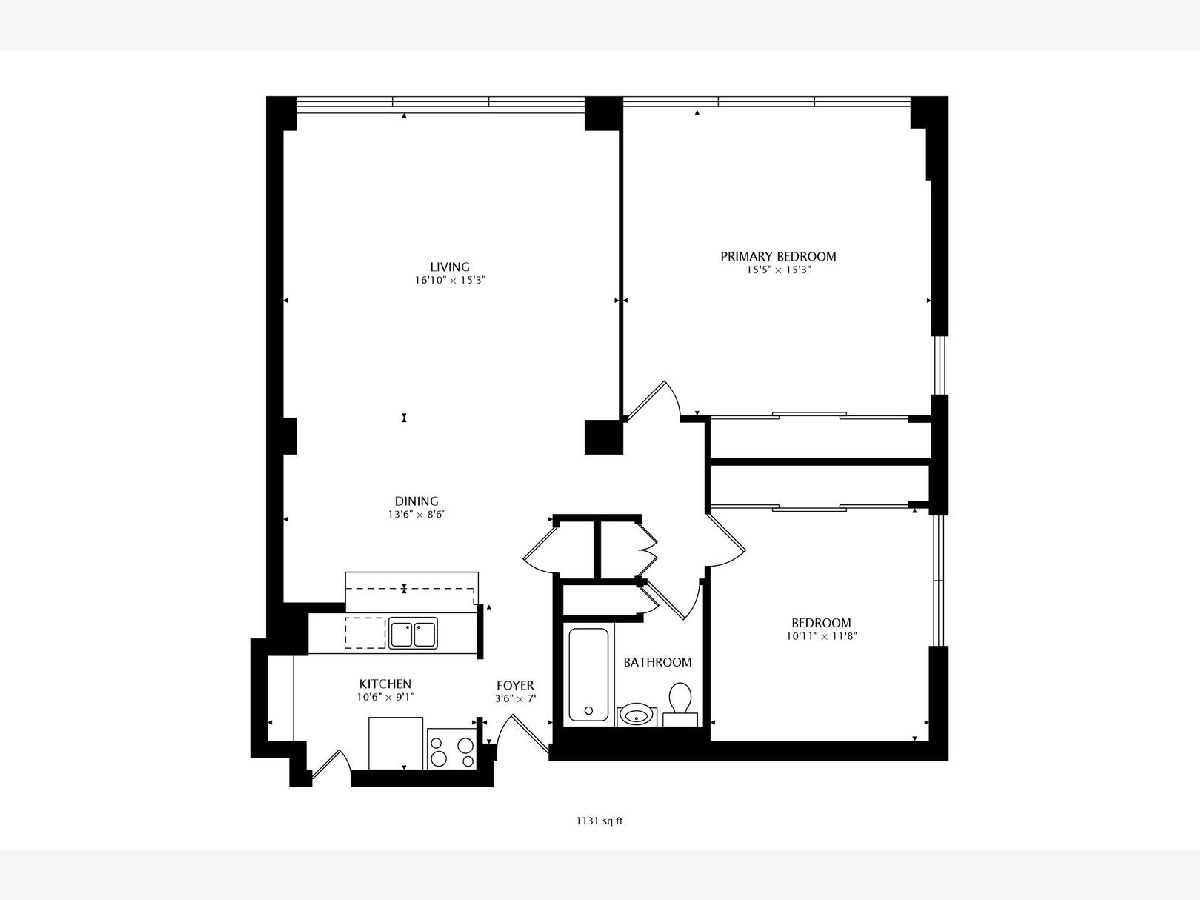
Room Specifics
Total Bedrooms: 2
Bedrooms Above Ground: 2
Bedrooms Below Ground: 0
Dimensions: —
Floor Type: —
Full Bathrooms: 1
Bathroom Amenities: European Shower
Bathroom in Basement: 0
Rooms: Foyer
Basement Description: None
Other Specifics
| — | |
| — | |
| Asphalt,Shared,Side Drive | |
| Storms/Screens, End Unit, Cable Access | |
| Common Grounds,Corner Lot,Landscaped,Park Adjacent,Water View,Views,Sidewalks,Streetlights | |
| PER COMMON | |
| — | |
| None | |
| Elevator, First Floor Bedroom, Storage, Open Floorplan, Some Window Treatmnt, Dining Combo, Granite Counters, Some Wall-To-Wall Cp | |
| Range, Microwave, Dishwasher, Refrigerator, Disposal, Stainless Steel Appliance(s) | |
| Not in DB | |
| — | |
| — | |
| Bike Room/Bike Trails, Coin Laundry, Elevator(s), Storage, On Site Manager/Engineer, Security Door Lock(s), Service Elevator(s), Handicap Equipped, Intercom, Public Bus | |
| — |
Tax History
| Year | Property Taxes |
|---|---|
| 2015 | $1,619 |
| 2021 | $1,204 |
Contact Agent
Nearby Similar Homes
Nearby Sold Comparables
Contact Agent
Listing Provided By
@properties

