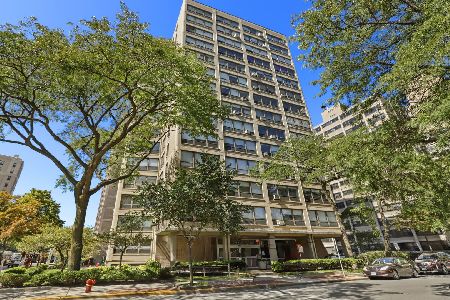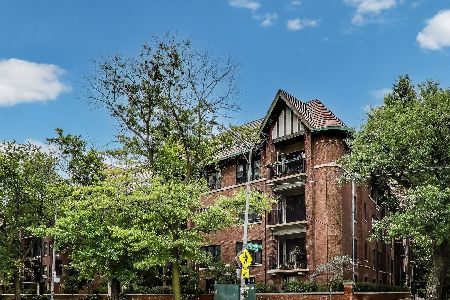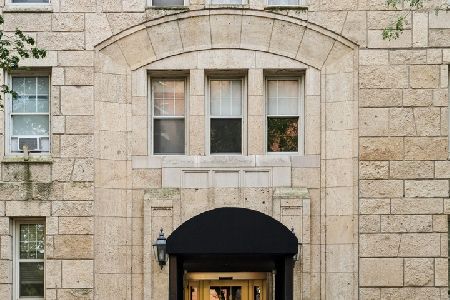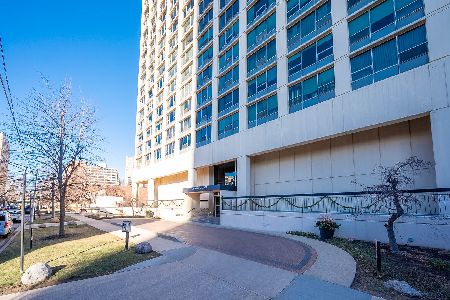5050 East End Avenue, Kenwood, Chicago, Illinois 60615
$165,000
|
Sold
|
|
| Status: | Closed |
| Sqft: | 1,375 |
| Cost/Sqft: | $116 |
| Beds: | 3 |
| Baths: | 2 |
| Year Built: | 1955 |
| Property Taxes: | $1,594 |
| Days On Market: | 2863 |
| Lot Size: | 0,00 |
Description
Terrific 2015 renovation in REAL 3BR unit in the Miles van der Rohe inspired Chippewa Co-op perched beside Harold Washington Park and overlooking Lake Michigan. Spectacular views to the east look out to the Lake and south. On a clear day you'll see all the way to Michigan. The kitchen has been opened up so that you can prepare meals and talk to your guests on the other side of the big counter or gaze out to that amazing view. Lovely two-color wood cabinets. Wood laminate floors run throughout the main areas and the hallways for a modern feel. Great light throughout this co-op. The express bus to the city stops next to the building & the Metra is right behind it. The 172 bus to the U of C also stops right outside the door. It's an easy walk or roll to the lakefront path & to the Whole Foods/Marshalls/Michael's retail complex just west of the tracks. The west views of the bedrooms have beautiful sunsets all year long. Assessment includes everything but your phone. Rental parking nearby.
Property Specifics
| Condos/Townhomes | |
| 14 | |
| — | |
| 1955 | |
| None | |
| 3 BEDROOM | |
| No | |
| — |
| Cook | |
| Chippewa | |
| 899 / Monthly | |
| Heat,Electricity,Taxes,Insurance,TV/Cable,Exterior Maintenance,Lawn Care,Scavenger,Snow Removal,Internet | |
| Lake Michigan,Public | |
| Public Sewer, Sewer-Storm | |
| 09927471 | |
| 20121060050000 |
Property History
| DATE: | EVENT: | PRICE: | SOURCE: |
|---|---|---|---|
| 5 Jan, 2012 | Sold | $125,000 | MRED MLS |
| 11 Nov, 2011 | Under contract | $149,900 | MRED MLS |
| — | Last price change | $169,900 | MRED MLS |
| 19 Aug, 2011 | Listed for sale | $169,900 | MRED MLS |
| 5 Jun, 2018 | Sold | $165,000 | MRED MLS |
| 7 May, 2018 | Under contract | $160,000 | MRED MLS |
| 25 Apr, 2018 | Listed for sale | $160,000 | MRED MLS |
Room Specifics
Total Bedrooms: 3
Bedrooms Above Ground: 3
Bedrooms Below Ground: 0
Dimensions: —
Floor Type: Carpet
Dimensions: —
Floor Type: Carpet
Full Bathrooms: 2
Bathroom Amenities: European Shower
Bathroom in Basement: —
Rooms: Foyer
Basement Description: None
Other Specifics
| — | |
| — | |
| Asphalt,Shared,Side Drive | |
| Storms/Screens, End Unit, Cable Access | |
| Common Grounds,Corner Lot,Landscaped,Park Adjacent,Water View | |
| PER COMMON | |
| — | |
| Full | |
| Wood Laminate Floors, First Floor Bedroom, First Floor Full Bath, Storage | |
| Range, Microwave, Dishwasher, Refrigerator, Disposal | |
| Not in DB | |
| — | |
| — | |
| Bike Room/Bike Trails, Coin Laundry, Elevator(s), Storage, On Site Manager/Engineer, Receiving Room, Security Door Lock(s), Service Elevator(s) | |
| — |
Tax History
| Year | Property Taxes |
|---|---|
| 2012 | $1,319 |
| 2018 | $1,594 |
Contact Agent
Nearby Similar Homes
Nearby Sold Comparables
Contact Agent
Listing Provided By
The Margie Smigel Group, LLC









