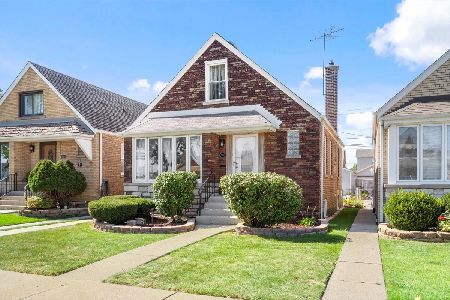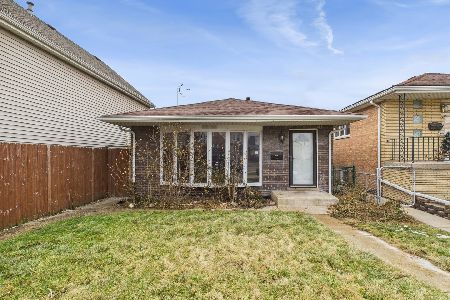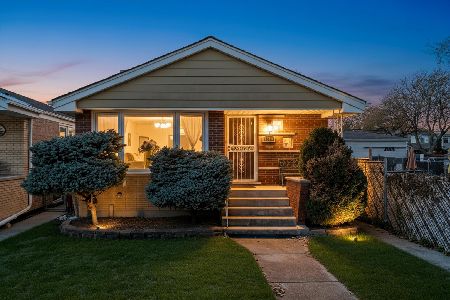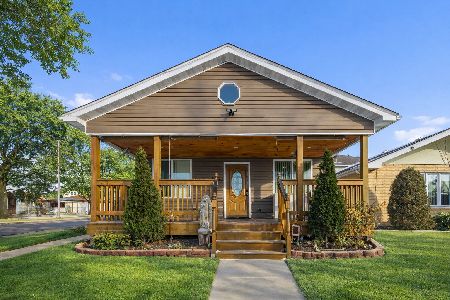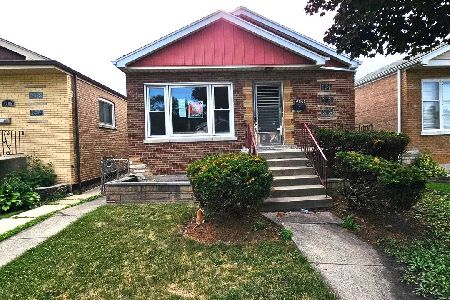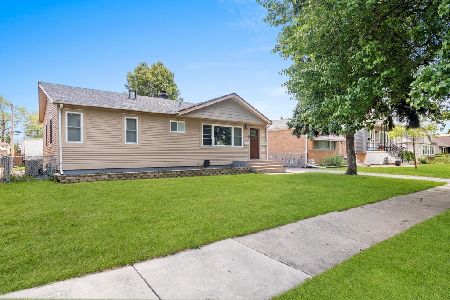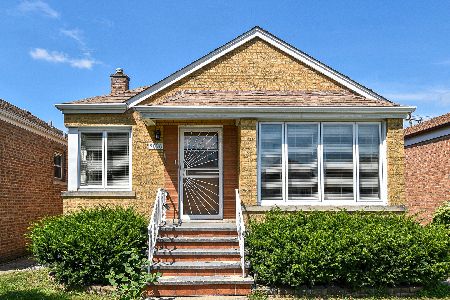5050 Leclaire Avenue, Garfield Ridge, Chicago, Illinois 60638
$266,000
|
Sold
|
|
| Status: | Closed |
| Sqft: | 896 |
| Cost/Sqft: | $290 |
| Beds: | 2 |
| Baths: | 2 |
| Year Built: | 1956 |
| Property Taxes: | $2,612 |
| Days On Market: | 1975 |
| Lot Size: | 0,09 |
Description
Very well maintained raised ranch with full finished basement. Main floor features 2 bedrooms and 1 updated bathroom with beautiful marble titles. Hardwood flooring throughout the first floor. The open concept kitchen create a fluid living space between the kitchen, living room and dining area - it gives plenty of room to entertain. Full finished basement features 1 bed, 1 full bath, family room with electric fireplace, kitchen with island and spacious laundry room. Full fenced yard with concrete patio and 2 car garage.
Property Specifics
| Single Family | |
| — | |
| — | |
| 1956 | |
| Full | |
| — | |
| No | |
| 0.09 |
| Cook | |
| — | |
| — / Not Applicable | |
| None | |
| Public | |
| — | |
| 10845429 | |
| 19092250350000 |
Nearby Schools
| NAME: | DISTRICT: | DISTANCE: | |
|---|---|---|---|
|
High School
Kennedy High School |
299 | Not in DB | |
Property History
| DATE: | EVENT: | PRICE: | SOURCE: |
|---|---|---|---|
| 29 Oct, 2020 | Sold | $266,000 | MRED MLS |
| 6 Sep, 2020 | Under contract | $259,900 | MRED MLS |
| 3 Sep, 2020 | Listed for sale | $259,900 | MRED MLS |















Room Specifics
Total Bedrooms: 3
Bedrooms Above Ground: 2
Bedrooms Below Ground: 1
Dimensions: —
Floor Type: Hardwood
Dimensions: —
Floor Type: Ceramic Tile
Full Bathrooms: 2
Bathroom Amenities: —
Bathroom in Basement: 1
Rooms: No additional rooms
Basement Description: Finished
Other Specifics
| 2 | |
| — | |
| — | |
| — | |
| — | |
| 30X125 | |
| — | |
| None | |
| Hardwood Floors, Open Floorplan, Granite Counters | |
| Range, Microwave, Dishwasher, Refrigerator, Washer, Dryer | |
| Not in DB | |
| — | |
| — | |
| — | |
| Electric |
Tax History
| Year | Property Taxes |
|---|---|
| 2020 | $2,612 |
Contact Agent
Nearby Similar Homes
Nearby Sold Comparables
Contact Agent
Listing Provided By
Baird & Warner

