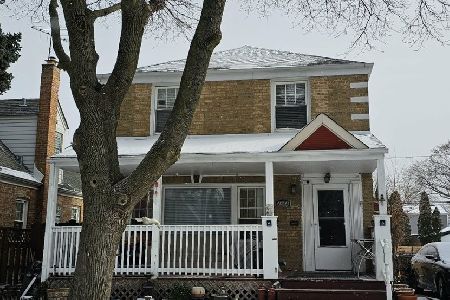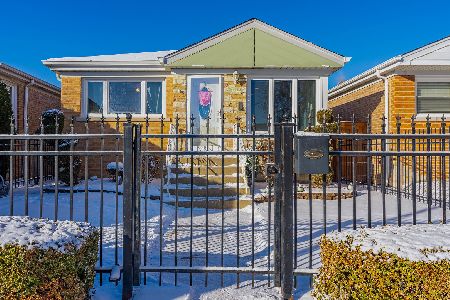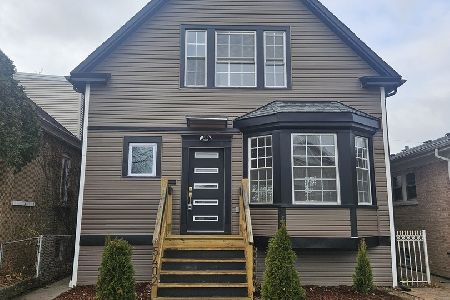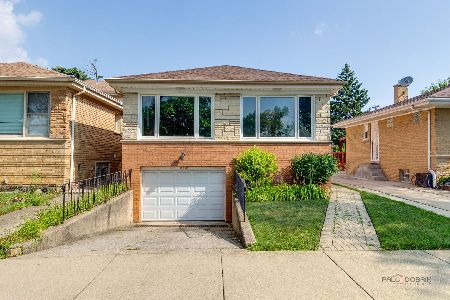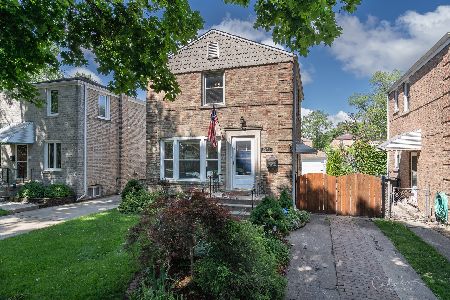5050 Neenah Avenue, Norwood Park, Chicago, Illinois 60656
$295,000
|
Sold
|
|
| Status: | Closed |
| Sqft: | 0 |
| Cost/Sqft: | — |
| Beds: | 2 |
| Baths: | 2 |
| Year Built: | 1942 |
| Property Taxes: | $3,754 |
| Days On Market: | 3597 |
| Lot Size: | 0,11 |
Description
"BIG OAKS" ALL BRICK GEORGIAN WITH DESIRABLE OPEN FLOOR PLAN! COMPLETELY REMODELED WITH ATTENTION TO DETAIL AND PERFECTION! KITCHEN FEATURES CHERRY STAINED CABINETRY WITH GRANITE COUNTERS, STAINLESS STEEL APPLIANCES AND CAN LIGHTING PLUS A VIEW OF THE BACKYARD! FORMAL LIVING ROOM AND DINING ROOM WITH HARDWOOD FLOORS! SECOND FLOOR HAS 2 NICE SIZE BEDROOMS WITH HARDWOOD FLOORS. THE FULL BATH WAS COMPLETELY REMODELED AND INCLUDES A JACUZZI TUB. REMODELED BASEMENT INCLUDES REC ROOM WITH CAN LIGHTS, 3RD BEDROOM OR OFFICE PLUS A UPDATED HALF BATH. EXTERIOR FEATURES INCLUDE: SIDE-DRIVE LEADING TO A 2 1/2 CAR HEATED GARAGE, HUGE FENCED IN YARD WITH A LARGE PATIO! LONG LIST OF IMPROVEMENTS INCLUDE: WHOLE HOUSE PAINTED (2YRS), ROOF (4YRS), ALL NEW COPPER PLUMBING, FLOOD CONTROL INSTALLED 2015, NEW WINDOWS (5 YRS), NEW ELECTRIC WITH A 200 AMP SERVICE AND A NU-TONE DOOR BELL SYSTEM AND INTERCOM SYSTEM! THIS IS A MUST SEE HOME...MOVE IN AND ENJOY!!
Property Specifics
| Single Family | |
| — | |
| Georgian | |
| 1942 | |
| Full | |
| — | |
| No | |
| 0.11 |
| Cook | |
| Big Oaks | |
| 0 / Not Applicable | |
| None | |
| Lake Michigan | |
| Public Sewer | |
| 09180513 | |
| 13074130220000 |
Nearby Schools
| NAME: | DISTRICT: | DISTANCE: | |
|---|---|---|---|
|
Grade School
Garvey Elementary School |
299 | — | |
|
Middle School
Garvy Elementary School |
299 | Not in DB | |
|
High School
Taft High School |
299 | Not in DB | |
Property History
| DATE: | EVENT: | PRICE: | SOURCE: |
|---|---|---|---|
| 15 Jul, 2016 | Sold | $295,000 | MRED MLS |
| 6 Jun, 2016 | Under contract | $304,900 | MRED MLS |
| — | Last price change | $319,900 | MRED MLS |
| 29 Mar, 2016 | Listed for sale | $319,900 | MRED MLS |
Room Specifics
Total Bedrooms: 2
Bedrooms Above Ground: 2
Bedrooms Below Ground: 0
Dimensions: —
Floor Type: Hardwood
Full Bathrooms: 2
Bathroom Amenities: Whirlpool
Bathroom in Basement: 1
Rooms: Bonus Room,Recreation Room
Basement Description: Finished
Other Specifics
| 2 | |
| Concrete Perimeter | |
| Concrete | |
| Patio, Storms/Screens | |
| Fenced Yard | |
| 37 X 123 | |
| — | |
| None | |
| Hardwood Floors | |
| Range, Microwave, Dishwasher, Refrigerator, Washer, Dryer | |
| Not in DB | |
| Sidewalks, Street Lights, Street Paved | |
| — | |
| — | |
| — |
Tax History
| Year | Property Taxes |
|---|---|
| 2016 | $3,754 |
Contact Agent
Nearby Similar Homes
Nearby Sold Comparables
Contact Agent
Listing Provided By
Century 21 Elm, Realtors


