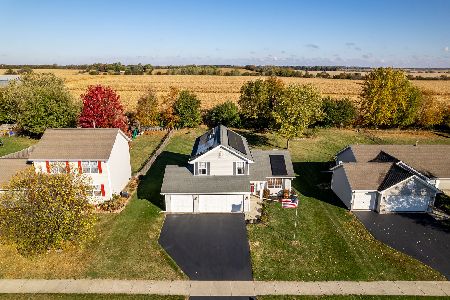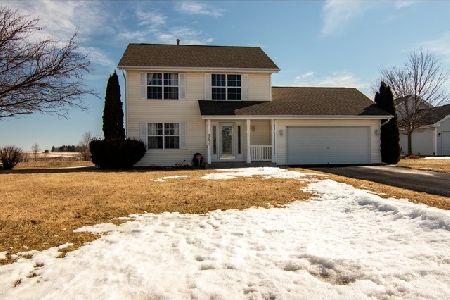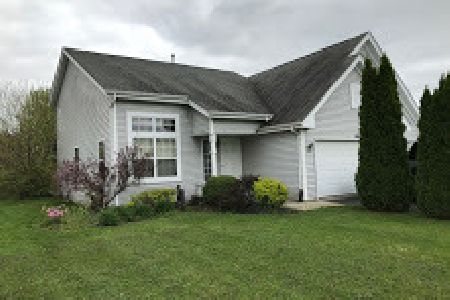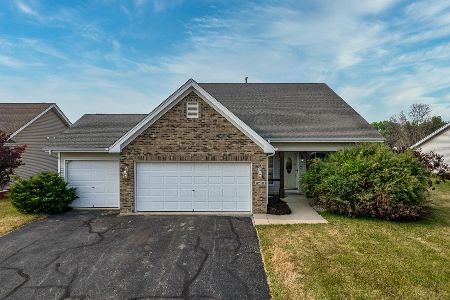5051 Elmgate Drive, Rockford, Illinois 61101
$232,000
|
Sold
|
|
| Status: | Closed |
| Sqft: | 1,404 |
| Cost/Sqft: | $160 |
| Beds: | 3 |
| Baths: | 2 |
| Year Built: | 2001 |
| Property Taxes: | $4,723 |
| Days On Market: | 325 |
| Lot Size: | 0,40 |
Description
Charming and Well-Maintained Home with Modern Updates and Outdoor Appeal! Welcome home! Step onto the welcoming front covered porch and into this delightful home featuring hardwood floors and a bright, airy living room. The living room flows seamlessly into the updated kitchen, showcasing tile floors, freshly painted cabinets with updated hardware, a stylish tiled backsplash, and a modern faucet. The cozy eat-in area opens to a large deck, perfect for relaxing or entertaining while enjoying the outdoors. Upstairs, the primary bedroom features ample closet space and a shared full bath. Two additional bedrooms, bathed in natural light, complete the second level, making this home ideal for families or guests. The finished lower level offers even more living space, featuring luxury vinyl plank (LVP) flooring, built-in shelving, and a sink-perfect for a home office, media room, or hobby area. The fenced backyard offers privacy and overlooks a serene open retention area. It includes an additional outdoor shed for extra storage and a firepit for gathering with family and friends. The main level is completed by a convenient half bath and a mudroom, with the option for first-floor laundry. Recent updates include a new roof in 2024 and maintenance-free siding, ensuring peace of mind for years to come. This home combines charm, functionality, and modern updates, all in a fantastic setting. Don't miss the opportunity to make it yours!
Property Specifics
| Single Family | |
| — | |
| — | |
| 2001 | |
| — | |
| — | |
| No | |
| 0.4 |
| Winnebago | |
| — | |
| — / Not Applicable | |
| — | |
| — | |
| — | |
| 12277163 | |
| 0734180010 |
Nearby Schools
| NAME: | DISTRICT: | DISTANCE: | |
|---|---|---|---|
|
Grade School
Conklin Elementary School |
205 | — | |
|
Middle School
West Middle School |
205 | Not in DB | |
|
High School
Auburn High School |
205 | Not in DB | |
Property History
| DATE: | EVENT: | PRICE: | SOURCE: |
|---|---|---|---|
| 24 Mar, 2025 | Sold | $232,000 | MRED MLS |
| 12 Feb, 2025 | Under contract | $225,000 | MRED MLS |
| 24 Jan, 2025 | Listed for sale | $225,000 | MRED MLS |
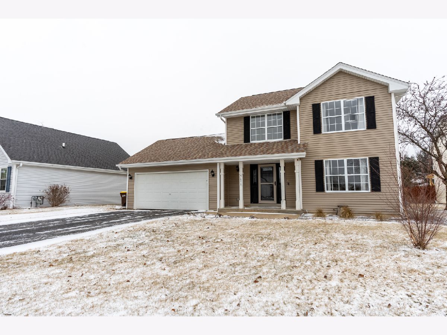




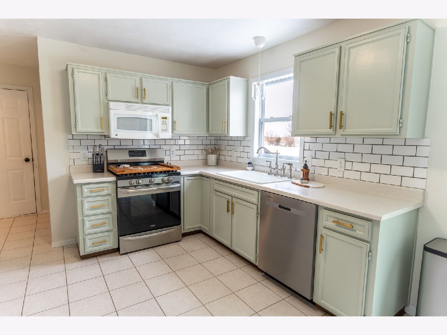
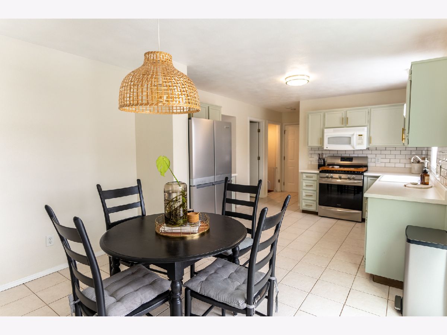

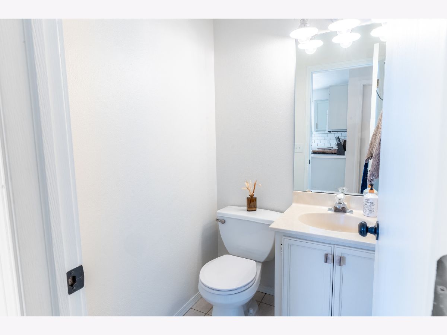
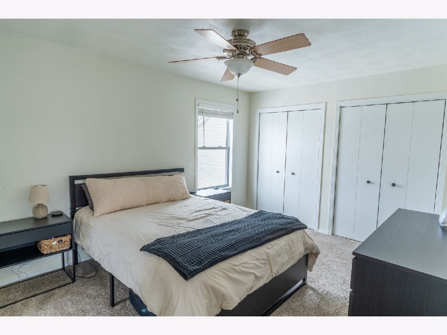



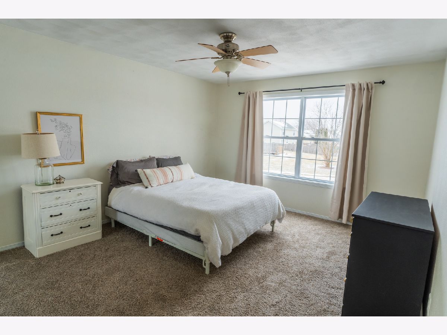
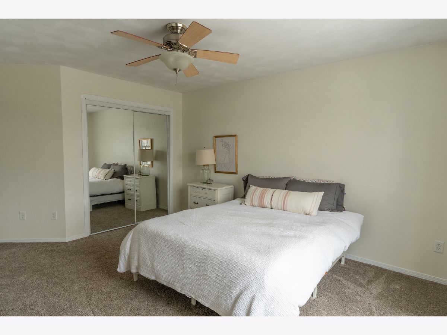
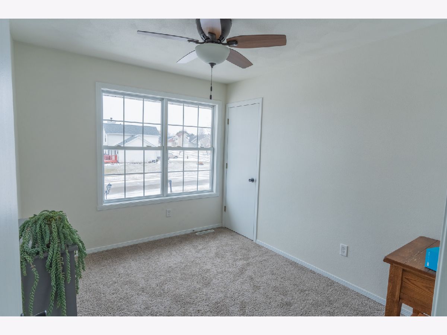

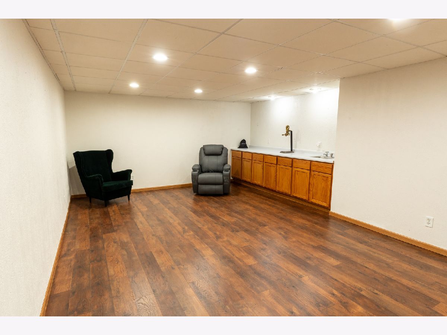
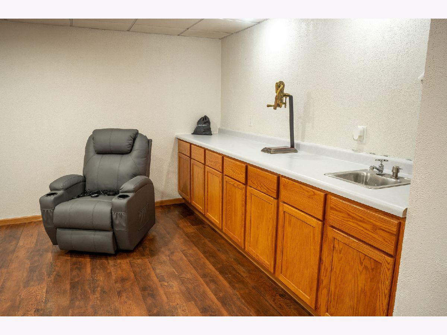
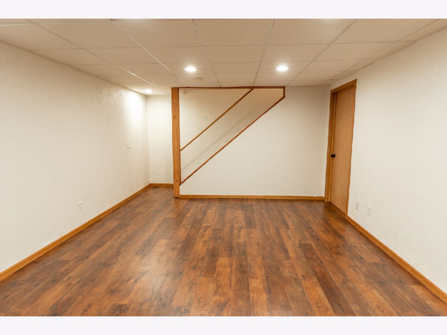

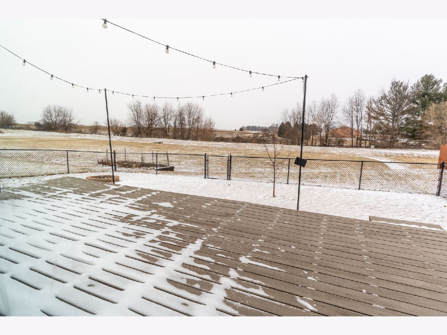

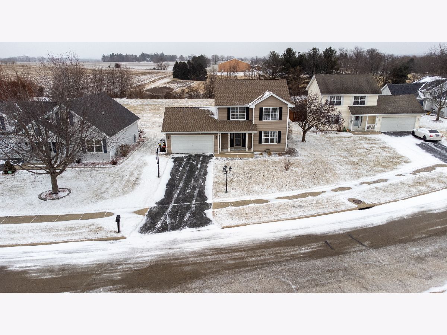
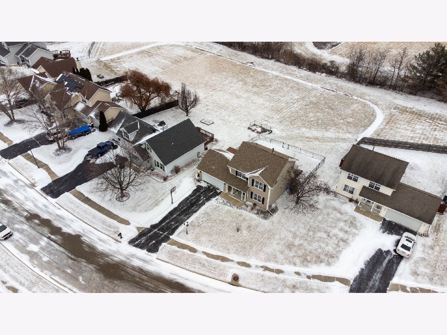
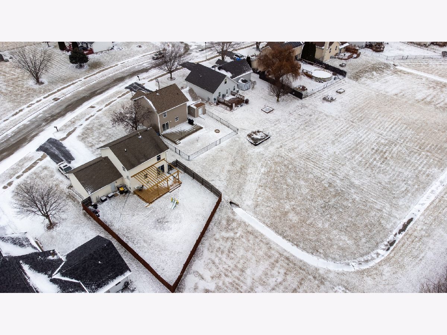
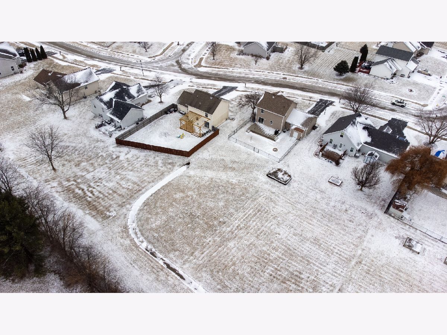

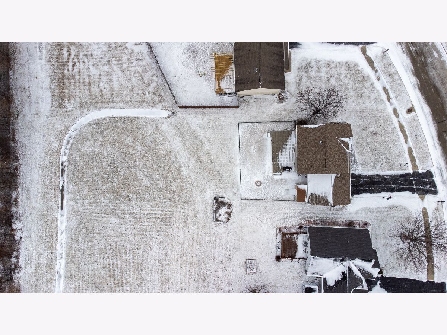
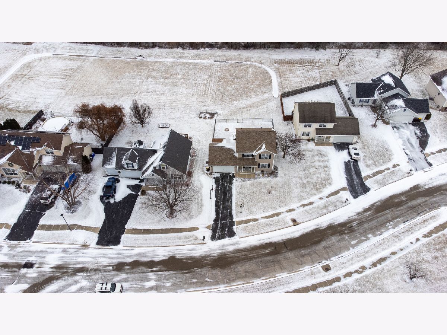
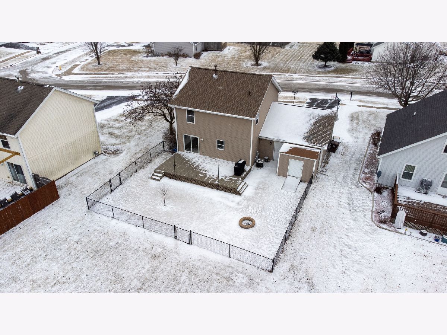
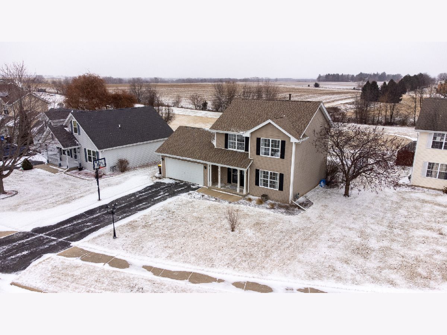
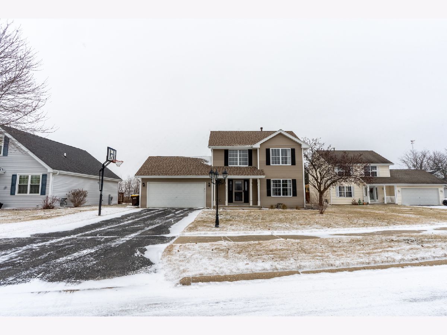
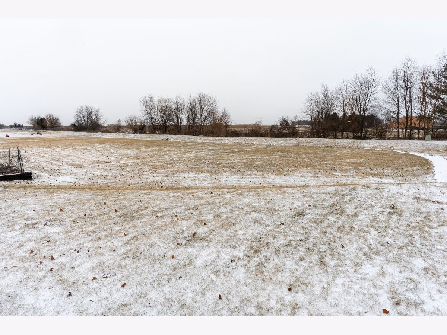

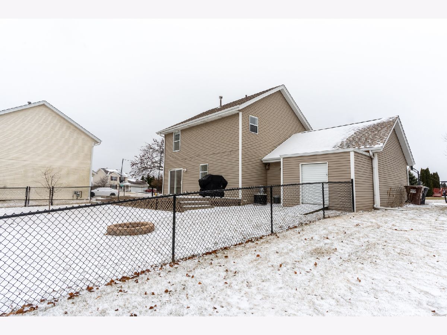
Room Specifics
Total Bedrooms: 3
Bedrooms Above Ground: 3
Bedrooms Below Ground: 0
Dimensions: —
Floor Type: —
Dimensions: —
Floor Type: —
Full Bathrooms: 2
Bathroom Amenities: —
Bathroom in Basement: 0
Rooms: —
Basement Description: Partially Finished
Other Specifics
| 1.5 | |
| — | |
| — | |
| — | |
| — | |
| 73.59 X 271.04 X 61.06 X 2 | |
| — | |
| — | |
| — | |
| — | |
| Not in DB | |
| — | |
| — | |
| — | |
| — |
Tax History
| Year | Property Taxes |
|---|---|
| 2025 | $4,723 |
Contact Agent
Nearby Sold Comparables
Contact Agent
Listing Provided By
Dickerson & Nieman Realtors - Rockford

