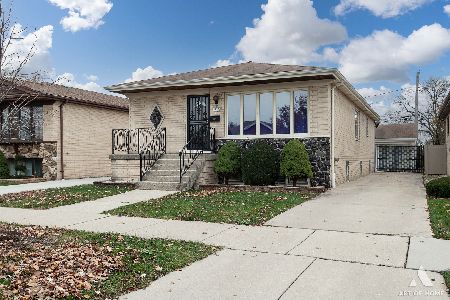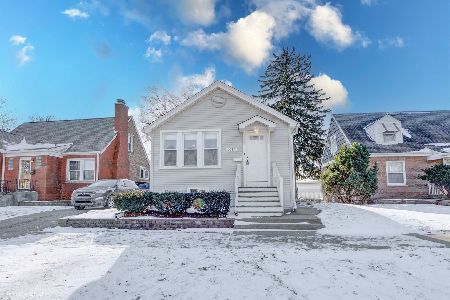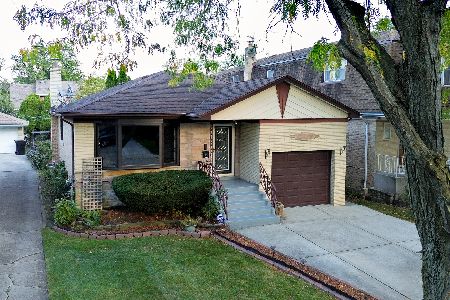5051 New England Avenue, Norwood Park, Chicago, Illinois 60656
$350,000
|
Sold
|
|
| Status: | Closed |
| Sqft: | 1,323 |
| Cost/Sqft: | $265 |
| Beds: | 3 |
| Baths: | 2 |
| Year Built: | 1951 |
| Property Taxes: | $2,827 |
| Days On Market: | 1615 |
| Lot Size: | 0,08 |
Description
Are you looking for an updated home in the Norwood Park area? Then this is the one you have been waiting for. Open concept kitchen with 42" Hickory cabinets, granite counter tops, & eating area open to the Living room. The first floor has been freshly painted and has two bedrooms and one full bath. The second floor consists of the 3rd bedroom with new flooring, fresh paint, carpet and tons of closet space. This area can also be used for a home office, workout area or whatever fits your lifestyle. The finished basement has a bar area, Family room, 2nd full bath with walk in shower, large laundry room with daylight and tons of storage space. The backyard is perfect for all of your entertaining needs with a brick paver patio, firepit, & a new 2 car garage with party door access. Newer mechanicals, Pella windows, Ring doorbell, & Generac generator. Put this on your must-see list today. Minutes to Harlem-Irving Plaza, local restaurants, grocery stores, expressways and more. **Multiple offers received-Highest and Best due by 7p on 9/5.** Back up offers welcome**
Property Specifics
| Single Family | |
| — | |
| Bungalow | |
| 1951 | |
| Full | |
| — | |
| No | |
| 0.08 |
| Cook | |
| — | |
| — / Not Applicable | |
| None | |
| Public | |
| Public Sewer | |
| 11207231 | |
| 13073170030000 |
Nearby Schools
| NAME: | DISTRICT: | DISTANCE: | |
|---|---|---|---|
|
Grade School
Garvy Elementary School |
299 | — | |
|
Middle School
Gary Elementary School |
299 | Not in DB | |
|
High School
Taft High School |
299 | Not in DB | |
Property History
| DATE: | EVENT: | PRICE: | SOURCE: |
|---|---|---|---|
| 22 Oct, 2021 | Sold | $350,000 | MRED MLS |
| 5 Sep, 2021 | Under contract | $350,000 | MRED MLS |
| 2 Sep, 2021 | Listed for sale | $350,000 | MRED MLS |
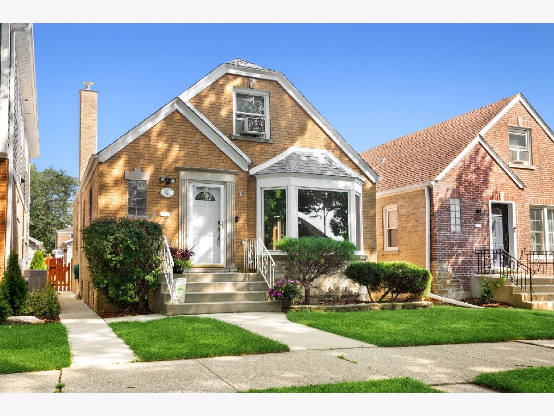
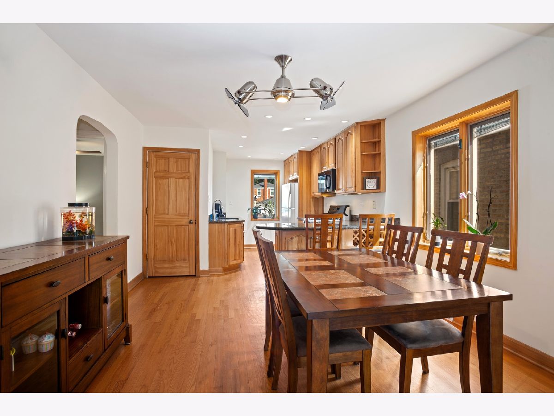
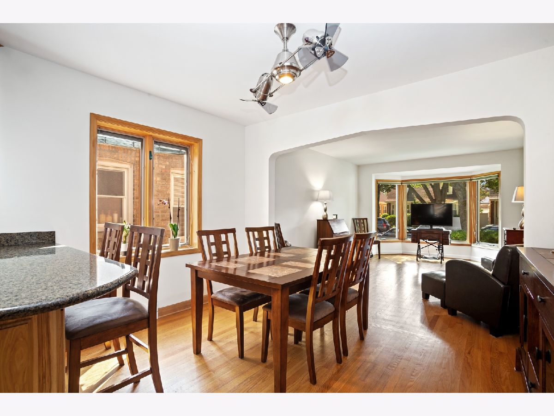
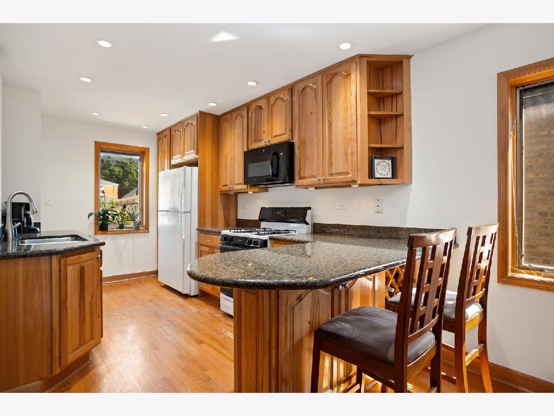
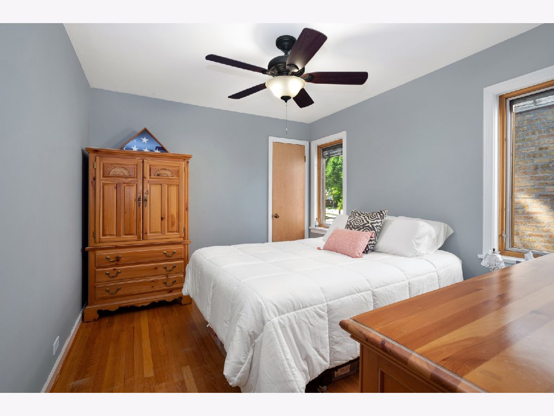
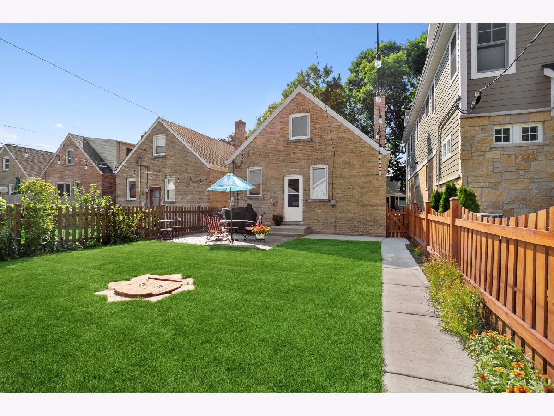
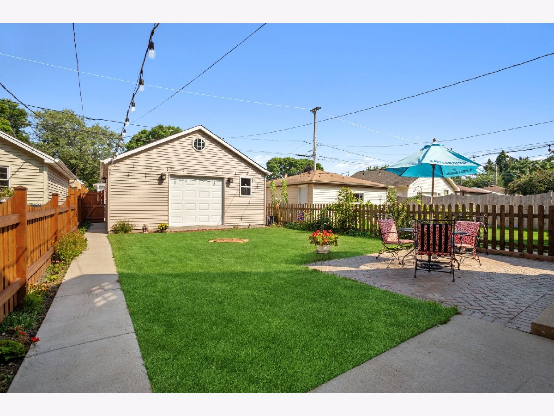
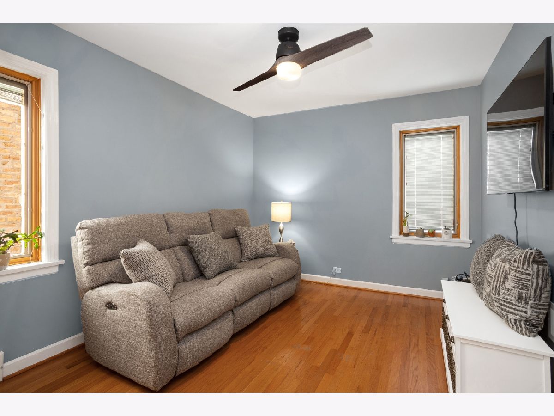
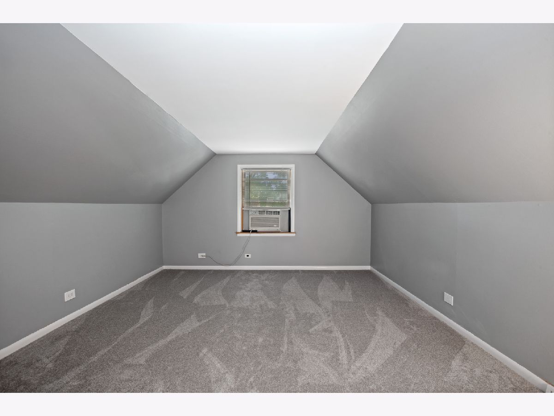
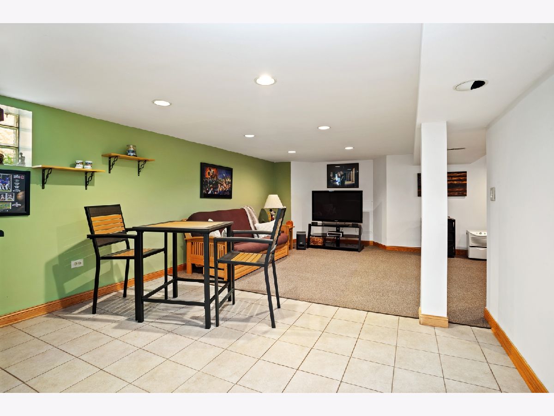
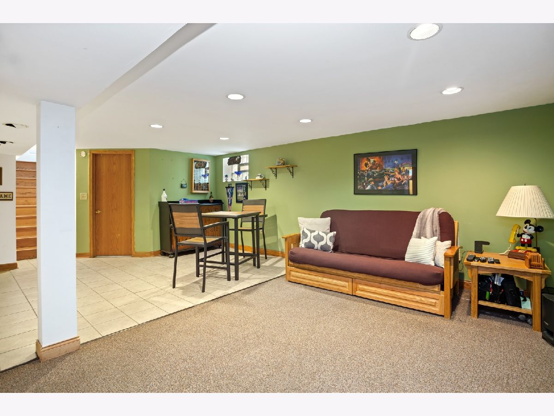
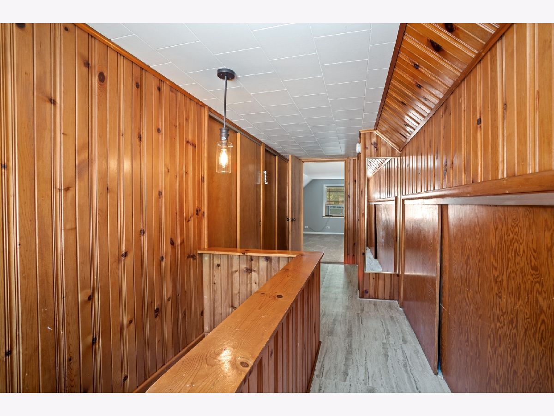
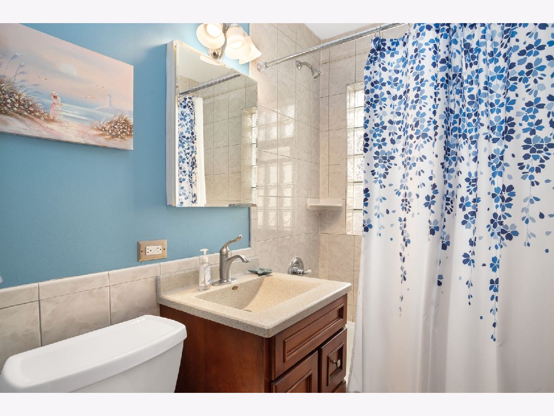
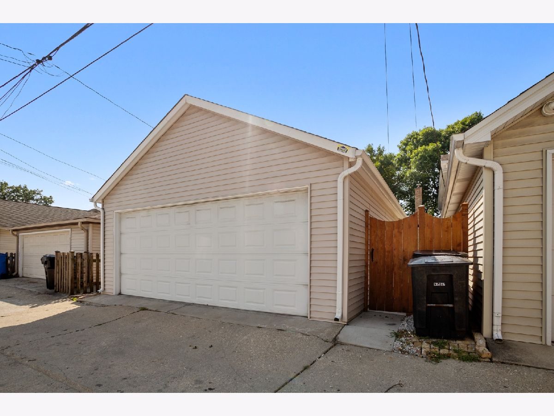
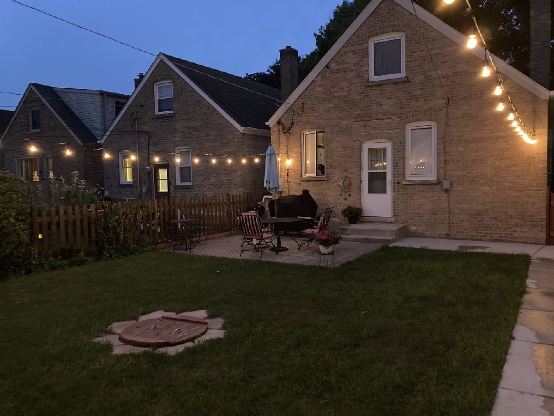
Room Specifics
Total Bedrooms: 3
Bedrooms Above Ground: 3
Bedrooms Below Ground: 0
Dimensions: —
Floor Type: Hardwood
Dimensions: —
Floor Type: Carpet
Full Bathrooms: 2
Bathroom Amenities: Separate Shower,Soaking Tub
Bathroom in Basement: 1
Rooms: Eating Area,Storage,Other Room
Basement Description: Finished
Other Specifics
| 2 | |
| — | |
| Off Alley | |
| Brick Paver Patio, Fire Pit | |
| Fenced Yard,Sidewalks,Streetlights | |
| 30X123 | |
| — | |
| None | |
| Hardwood Floors, First Floor Bedroom, First Floor Full Bath, Open Floorplan, Some Carpeting, Granite Counters | |
| Range, Microwave, Dishwasher, Refrigerator, Washer, Dryer | |
| Not in DB | |
| Curbs, Sidewalks, Street Lights, Street Paved | |
| — | |
| — | |
| — |
Tax History
| Year | Property Taxes |
|---|---|
| 2021 | $2,827 |
Contact Agent
Nearby Similar Homes
Nearby Sold Comparables
Contact Agent
Listing Provided By
Berkshire Hathaway HomeServices Starck Real Estate

