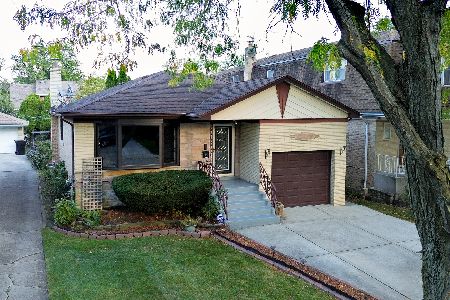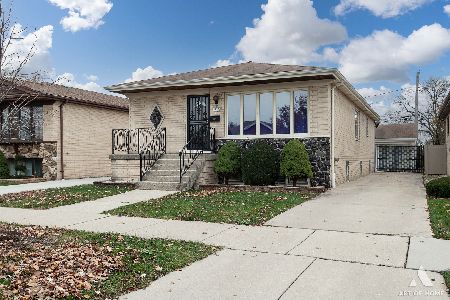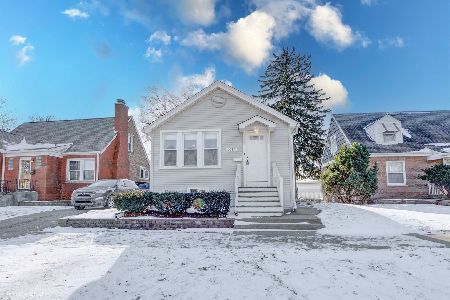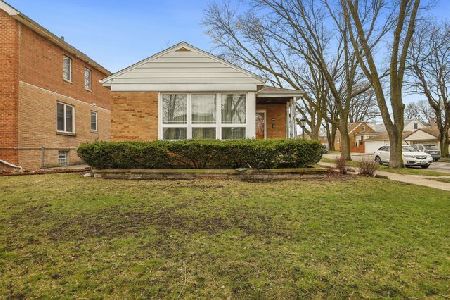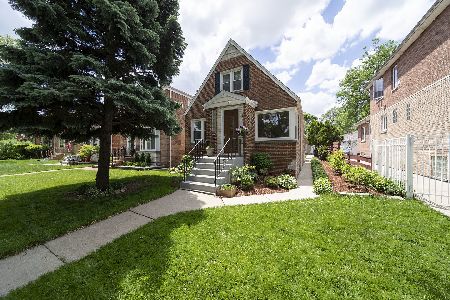5052 Oak Park Avenue, Norwood Park, Chicago, Illinois 60656
$495,000
|
Sold
|
|
| Status: | Closed |
| Sqft: | 0 |
| Cost/Sqft: | — |
| Beds: | 4 |
| Baths: | 4 |
| Year Built: | — |
| Property Taxes: | $8,832 |
| Days On Market: | 2213 |
| Lot Size: | 0,11 |
Description
Impeccable expanded all brick two-story on desirable block of Oak Park Ave. Beautiful gleaming hardwood floors and neutral decor throughout. Gracious and spacious formal living room with bay window. Host your next gathering in the open concept floor plan. The kitchen, dining room and family room are gerously spacious and have been designed with entertaining guests in mind. Highlights include stainless steel appliances, granite counters, tile flooring, 42" cabinets and breakfast bar. The family room boasts vaulted ceilings with beamed detail, beautiful hardwood flooring, gas fireplace and exposed brick accent wall. The master suite features volume ceilings, bay window, 7x7 walk-in closet and ensuite bathroom with travertine tile, jetted tub, separate shower and double sink vanity. The finished basement provides additional living space with a recreation area w/dry bar, bathroom, kitchenette/utility area and a 23x17 bonus storage room currently used as a wine cellar. This lovely home has been equipped with every convenience...1st floor bedroom which can also serve as a flex office space, 2nd floor laundry room w/utility sink, full bath on every level, zoned heating & air, attic access w/ample storage, deck, patio, fully fenced lot and a 2 car garage with concrete driveway + alley access. Schedule your appointment today!
Property Specifics
| Single Family | |
| — | |
| — | |
| — | |
| Full,Walkout | |
| — | |
| No | |
| 0.11 |
| Cook | |
| — | |
| — / Not Applicable | |
| None | |
| Lake Michigan | |
| Public Sewer | |
| 10610454 | |
| 13074080220000 |
Nearby Schools
| NAME: | DISTRICT: | DISTANCE: | |
|---|---|---|---|
|
High School
Taft High School |
299 | Not in DB | |
Property History
| DATE: | EVENT: | PRICE: | SOURCE: |
|---|---|---|---|
| 20 Jul, 2020 | Sold | $495,000 | MRED MLS |
| 11 Jun, 2020 | Under contract | $525,000 | MRED MLS |
| — | Last price change | $530,000 | MRED MLS |
| 14 Jan, 2020 | Listed for sale | $530,000 | MRED MLS |
Room Specifics
Total Bedrooms: 4
Bedrooms Above Ground: 4
Bedrooms Below Ground: 0
Dimensions: —
Floor Type: Hardwood
Dimensions: —
Floor Type: Hardwood
Dimensions: —
Floor Type: Hardwood
Full Bathrooms: 4
Bathroom Amenities: Whirlpool,Separate Shower,Double Sink
Bathroom in Basement: 1
Rooms: Storage,Recreation Room
Basement Description: Finished
Other Specifics
| 2 | |
| — | |
| Concrete,Side Drive | |
| — | |
| Fenced Yard | |
| 40X123.77 | |
| Pull Down Stair | |
| Full | |
| Vaulted/Cathedral Ceilings, Bar-Dry, Hardwood Floors, First Floor Bedroom, Second Floor Laundry, First Floor Full Bath, Walk-In Closet(s) | |
| Range, Microwave, Dishwasher, Refrigerator, Washer, Dryer | |
| Not in DB | |
| — | |
| — | |
| — | |
| Gas Starter |
Tax History
| Year | Property Taxes |
|---|---|
| 2020 | $8,832 |
Contact Agent
Nearby Similar Homes
Nearby Sold Comparables
Contact Agent
Listing Provided By
Baird & Warner


