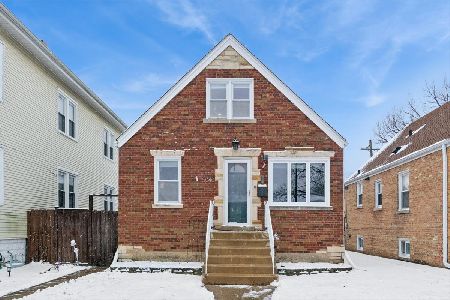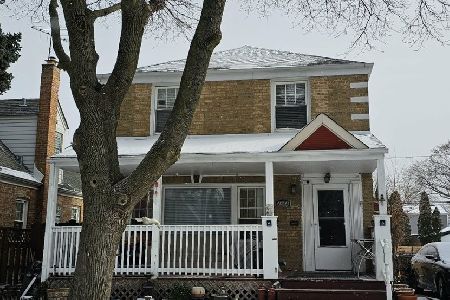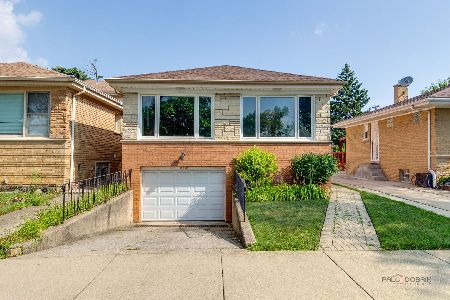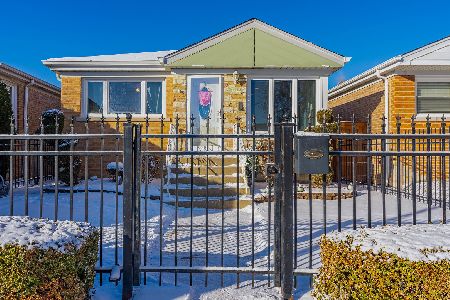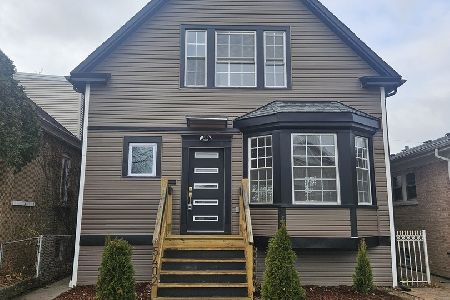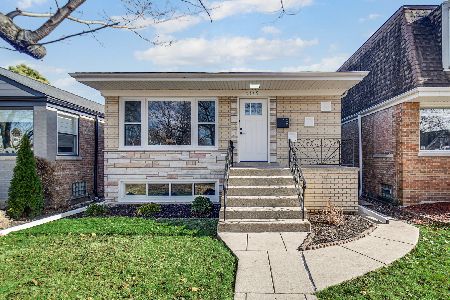5053 Merrimac Avenue, Jefferson Park, Chicago, Illinois 60630
$570,000
|
Sold
|
|
| Status: | Closed |
| Sqft: | 0 |
| Cost/Sqft: | — |
| Beds: | 3 |
| Baths: | 3 |
| Year Built: | 1950 |
| Property Taxes: | $5,114 |
| Days On Market: | 747 |
| Lot Size: | 0,00 |
Description
Absolutely stunning just rehabbed English style home in the highly sought-after Taft high school district! Situated on an oversized lot (40 X 124), this property offers a fenced yard with a convenient side drive for extra parking space. Experience the epitome of modern living with an open floor plan and modern finishes thru out all 3 floors. Beautiful master suite provides a luxurious retreat with king size bed. The basement has been thoughtfully waterproofed with newly installed drain tiles, providing peace of mind. Discover a spacious bathroom, office, and family room in the lower level, along with a large laundry room featuring a window for natural light. Ample storage space and a workshop area add to the functionality of the basement, complemented by a generous walk-in closet for seasonal clothing. The garage features a newly laid cement floor. Enjoy personalized comfort with brand new furnace and brand new AC, separate thermostats for upstairs, contributing to both your well-being and energy savings. Move-in ready and backed by a 1-year warranty, this home invites you to buy with confidence. There is a alarm system as well. Step outside to the inviting concrete patio (10x16) large enough for a big table and plenty of chairs to enjoy summer days outside.
Property Specifics
| Single Family | |
| — | |
| — | |
| 1950 | |
| — | |
| — | |
| No | |
| — |
| Cook | |
| — | |
| — / Not Applicable | |
| — | |
| — | |
| — | |
| 11963363 | |
| 13083090440000 |
Nearby Schools
| NAME: | DISTRICT: | DISTANCE: | |
|---|---|---|---|
|
Grade School
Garvy Elementary School |
299 | — | |
|
Middle School
Garvy Elementary School |
299 | Not in DB | |
|
High School
Taft High School |
299 | Not in DB | |
Property History
| DATE: | EVENT: | PRICE: | SOURCE: |
|---|---|---|---|
| 24 Mar, 2023 | Sold | $270,000 | MRED MLS |
| 5 Mar, 2023 | Under contract | $289,900 | MRED MLS |
| 3 Mar, 2023 | Listed for sale | $289,900 | MRED MLS |
| 19 Mar, 2024 | Sold | $570,000 | MRED MLS |
| 12 Feb, 2024 | Under contract | $569,900 | MRED MLS |
| — | Last price change | $589,000 | MRED MLS |
| 18 Jan, 2024 | Listed for sale | $589,000 | MRED MLS |



















Room Specifics
Total Bedrooms: 4
Bedrooms Above Ground: 3
Bedrooms Below Ground: 1
Dimensions: —
Floor Type: —
Dimensions: —
Floor Type: —
Dimensions: —
Floor Type: —
Full Bathrooms: 3
Bathroom Amenities: Separate Shower,Double Sink
Bathroom in Basement: 1
Rooms: —
Basement Description: Finished
Other Specifics
| 2 | |
| — | |
| Side Drive | |
| — | |
| — | |
| 40 X 124 | |
| — | |
| — | |
| — | |
| — | |
| Not in DB | |
| — | |
| — | |
| — | |
| — |
Tax History
| Year | Property Taxes |
|---|---|
| 2023 | $5,032 |
| 2024 | $5,114 |
Contact Agent
Nearby Similar Homes
Nearby Sold Comparables
Contact Agent
Listing Provided By
4 Sale Realty, Inc.

