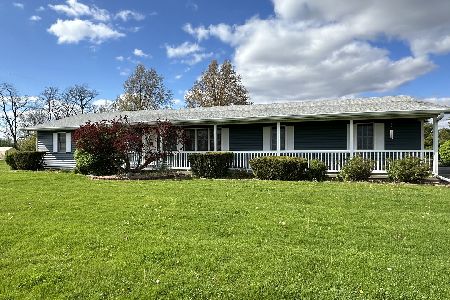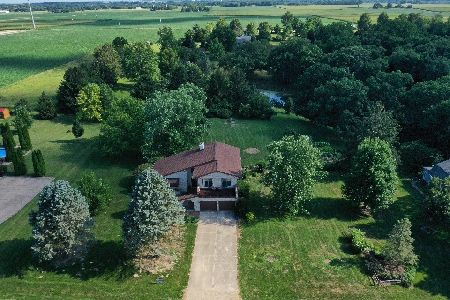5054 Birch Drive, Clinton, Illinois 61727
$300,000
|
Sold
|
|
| Status: | Closed |
| Sqft: | 2,447 |
| Cost/Sqft: | $118 |
| Beds: | 4 |
| Baths: | 4 |
| Year Built: | 1998 |
| Property Taxes: | $4,881 |
| Days On Market: | 1590 |
| Lot Size: | 1,23 |
Description
This 4 Bedroom 3.5 Bath house situated in a quiet subdivision has so many updates. Partially Finished Basement. Both Main floor suite and 2nd floor suite. Attached 2 car garage. Covered Porch. Shed. Eat in Kitchen. Updates include Addition(master suite & family room) (03), Natural gas hookup, Water Heater, Roof (14), Shed (15), Laundry (18), 2 Upstairs Bedrooms and Bathroom Flooring, Dishwasher (18), Landscaping Rocks, Living Room, Dining Room Flooring, Microwave (19), Bedroom Upstairs & Hall Flooring, Stove, Refrigerator, Hood Range, Firepit (20), East side drainage & gutters, siding repair, outside lights, deck header, flashing installed, Septic Pumped (20) , Vanity 1/2 Bath, New Faucets & shower door in Master Bath (21). Water Softener is rented. Home Warranty Included
Property Specifics
| Single Family | |
| — | |
| Traditional | |
| 1998 | |
| Partial | |
| — | |
| No | |
| 1.23 |
| De Witt | |
| Hickory Manor | |
| — / Not Applicable | |
| None | |
| Community Well | |
| Septic-Private | |
| 11207206 | |
| 1204476015 |
Nearby Schools
| NAME: | DISTRICT: | DISTANCE: | |
|---|---|---|---|
|
Grade School
Clinton Elementary School |
15 | — | |
|
Middle School
Clinton Junior High School |
15 | Not in DB | |
|
High School
Clinton High School |
15 | Not in DB | |
Property History
| DATE: | EVENT: | PRICE: | SOURCE: |
|---|---|---|---|
| 1 Nov, 2021 | Sold | $300,000 | MRED MLS |
| 18 Sep, 2021 | Under contract | $289,900 | MRED MLS |
| 16 Sep, 2021 | Listed for sale | $289,900 | MRED MLS |
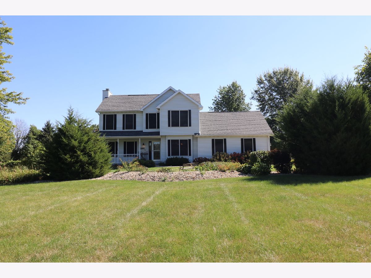
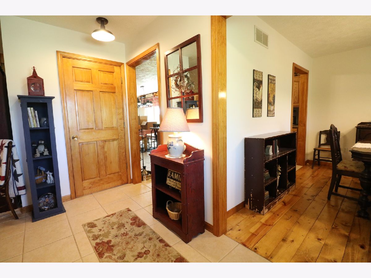
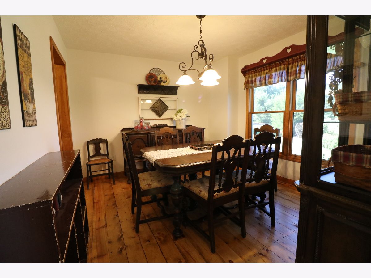
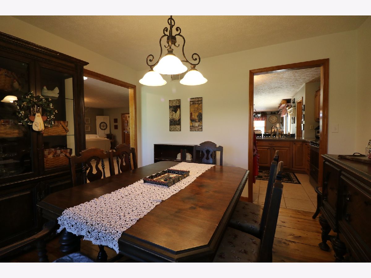
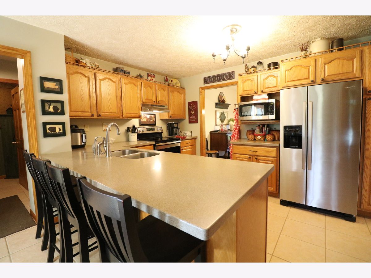
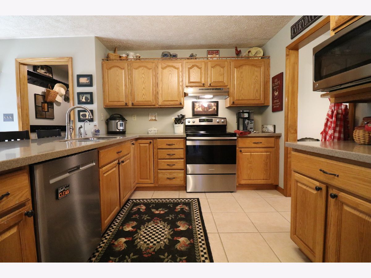
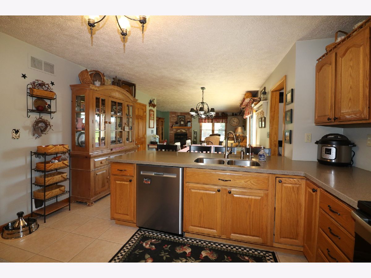
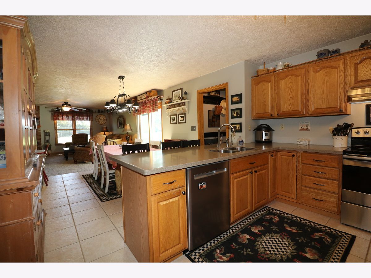
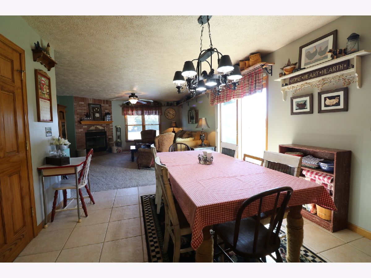
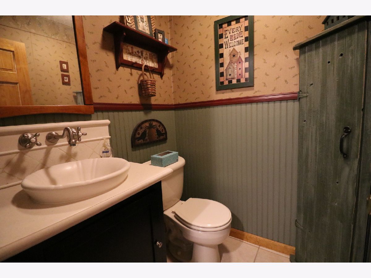
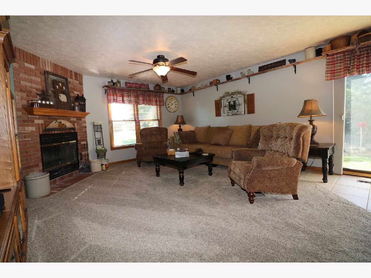
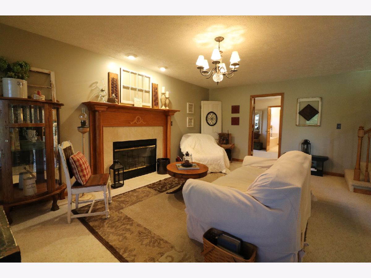
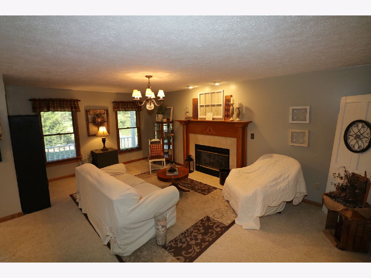
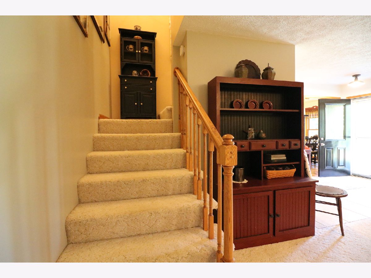
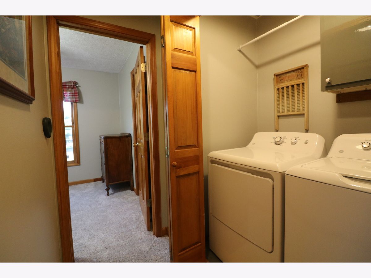
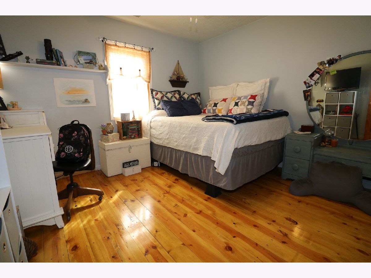
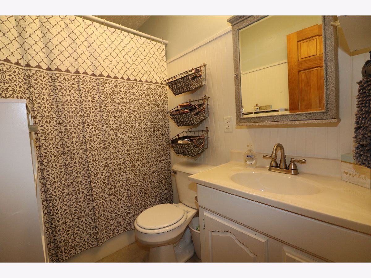
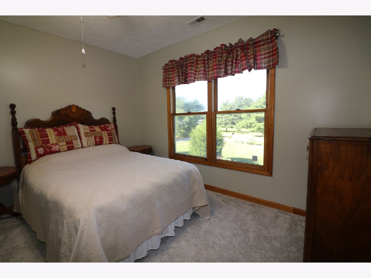
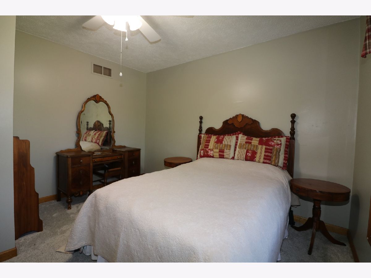
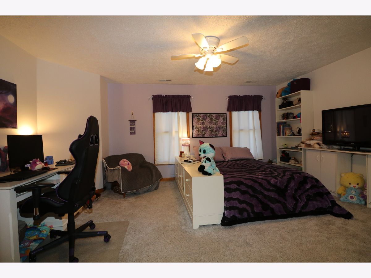
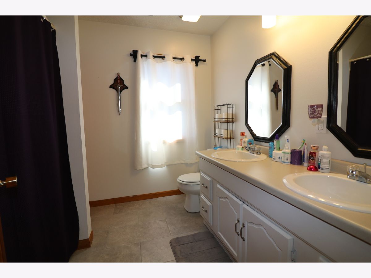
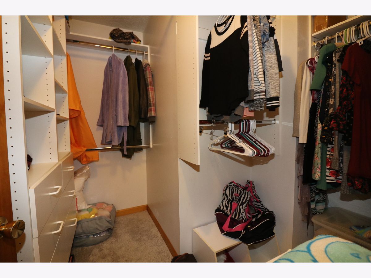
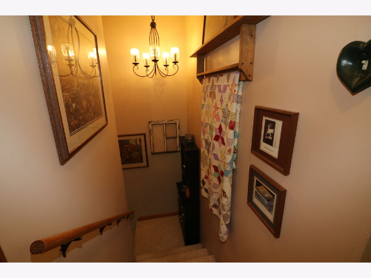
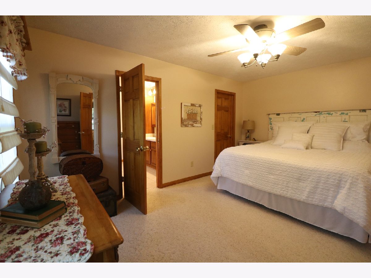
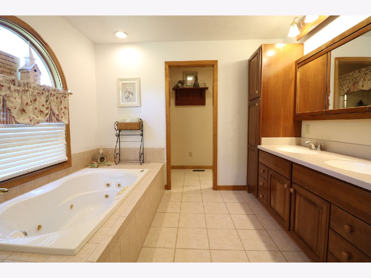
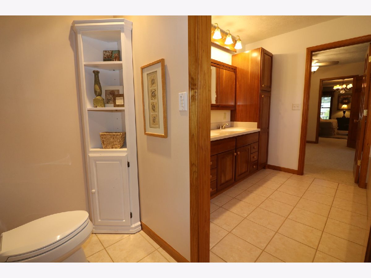
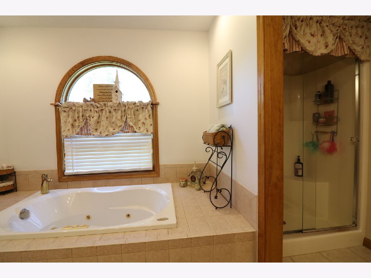
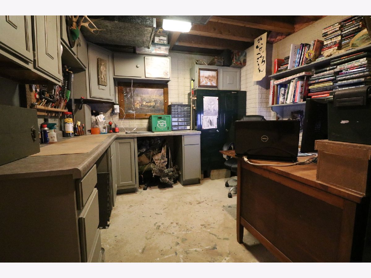
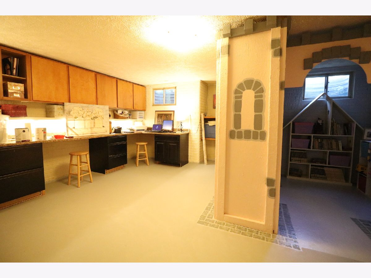
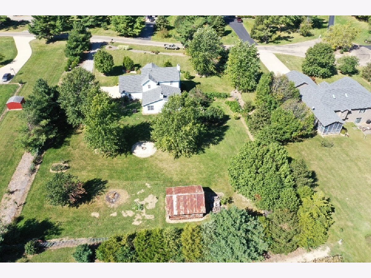
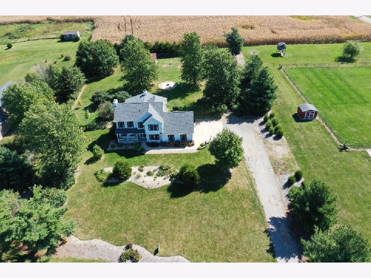
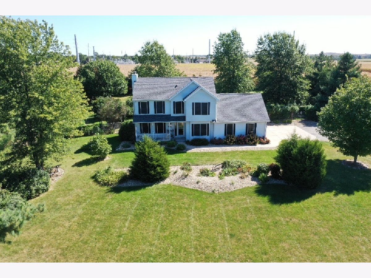
Room Specifics
Total Bedrooms: 4
Bedrooms Above Ground: 4
Bedrooms Below Ground: 0
Dimensions: —
Floor Type: Hardwood
Dimensions: —
Floor Type: Hardwood
Dimensions: —
Floor Type: Carpet
Full Bathrooms: 4
Bathroom Amenities: Whirlpool
Bathroom in Basement: 0
Rooms: Office
Basement Description: Partially Finished
Other Specifics
| 2 | |
| Concrete Perimeter | |
| — | |
| — | |
| — | |
| 1.23 | |
| — | |
| Full | |
| First Floor Bedroom, Second Floor Laundry, Walk-In Closet(s) | |
| Range, Microwave, Dishwasher, Refrigerator, Washer, Dryer, Stainless Steel Appliance(s) | |
| Not in DB | |
| Street Lights | |
| — | |
| — | |
| Wood Burning |
Tax History
| Year | Property Taxes |
|---|---|
| 2021 | $4,881 |
Contact Agent
Nearby Similar Homes
Nearby Sold Comparables
Contact Agent
Listing Provided By
Green Acres Real Estate


