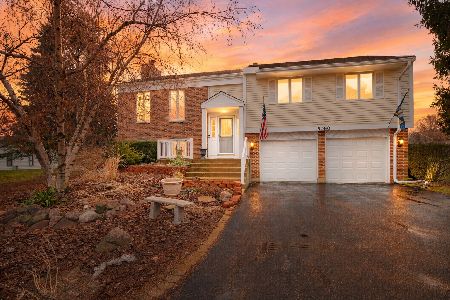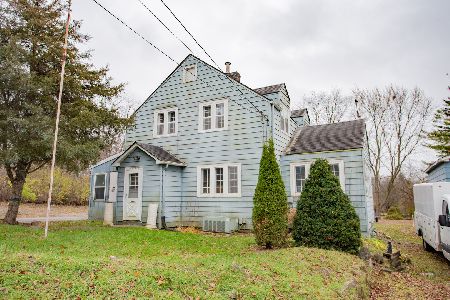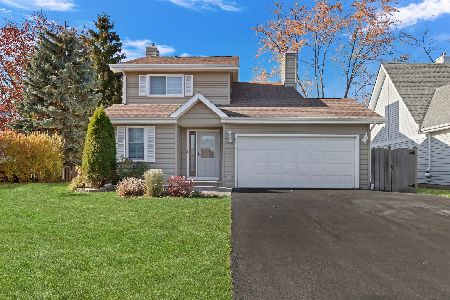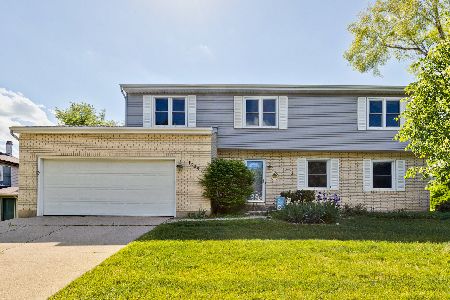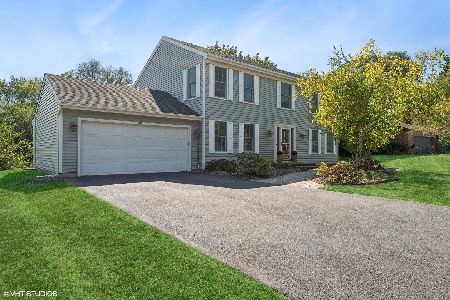5056 Adele Drive, Gurnee, Illinois 60031
$350,000
|
Sold
|
|
| Status: | Closed |
| Sqft: | 2,252 |
| Cost/Sqft: | $144 |
| Beds: | 4 |
| Baths: | 4 |
| Year Built: | 1984 |
| Property Taxes: | $9,211 |
| Days On Market: | 1760 |
| Lot Size: | 0,24 |
Description
This BEAUTIFUL home located on a quiet cul de sac in the Riverside Heights subdivision is completely UPDATED and MOVE-IN READY! You'll love the hardwood floors throughout the main level. The kitchen has gorgeous 42" cherry cabinets, quartz counters, stainless steel appliances and a separate eat-in area. The main floor also offers a formal living room, dining room, and family room with a gas fireplace, half bath, and laundry room. Upstairs you will find the main bedroom with walk-in closet and a private bath with a huge shower and dual sinks. There are also three additional bedrooms and guest bathroom. The finished basement has a rec room with dry bar, an office, and full bath. The 2 car garage is extra deep, offering additional storage and a workshop area. Doors and windows replaced (2018); stamped concrete patio (2017); Kitchen remodel (2014), Refrigerator (2019); Dishwasher (2018); Washer & Dryer (2020); Basement remodel (2013), Bathroom remodel (2015), and new Fence (2020). Great Location, Great price! This one won't last long!
Property Specifics
| Single Family | |
| — | |
| — | |
| 1984 | |
| Full | |
| — | |
| No | |
| 0.24 |
| Lake | |
| Riverside Heights | |
| — / Not Applicable | |
| None | |
| Lake Michigan | |
| Public Sewer | |
| 11046621 | |
| 07152060350000 |
Nearby Schools
| NAME: | DISTRICT: | DISTANCE: | |
|---|---|---|---|
|
High School
Warren Township High School |
121 | Not in DB | |
Property History
| DATE: | EVENT: | PRICE: | SOURCE: |
|---|---|---|---|
| 27 May, 2021 | Sold | $350,000 | MRED MLS |
| 10 Apr, 2021 | Under contract | $324,900 | MRED MLS |
| 8 Apr, 2021 | Listed for sale | $324,900 | MRED MLS |
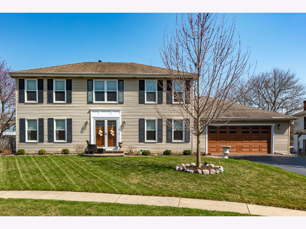
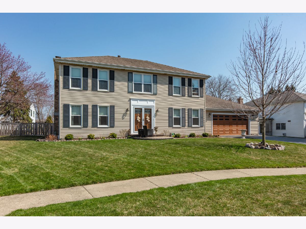
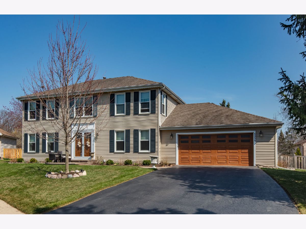
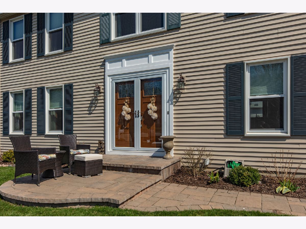
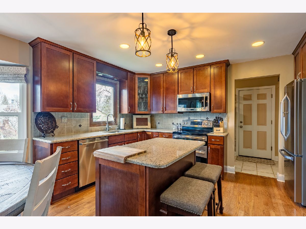
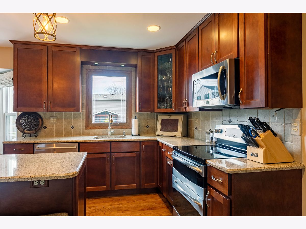
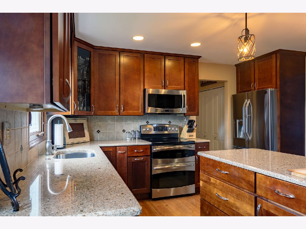
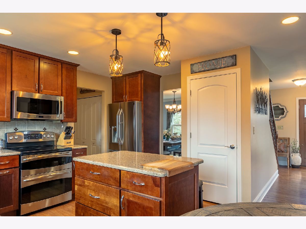
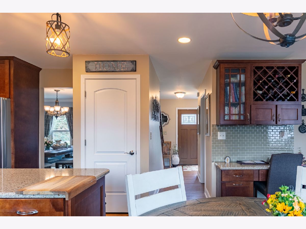
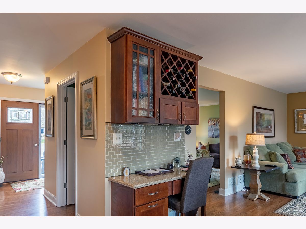
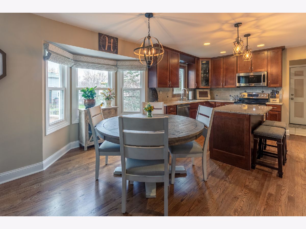
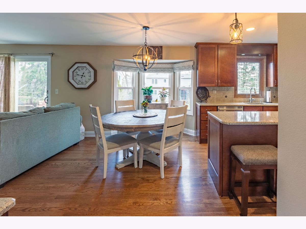
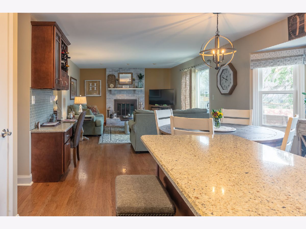
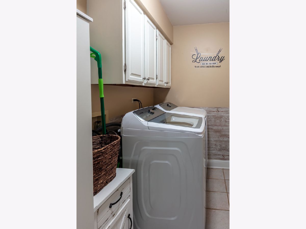
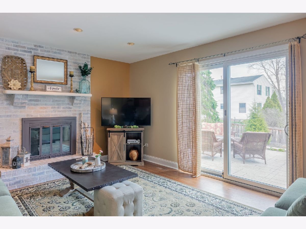
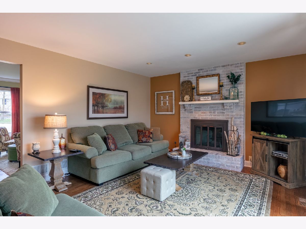
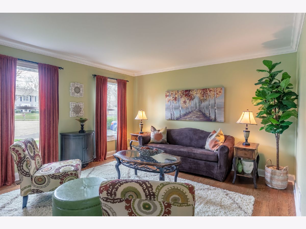
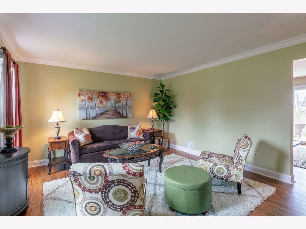
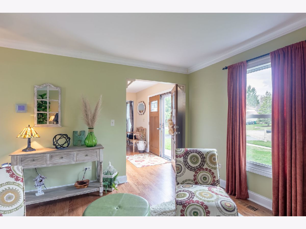
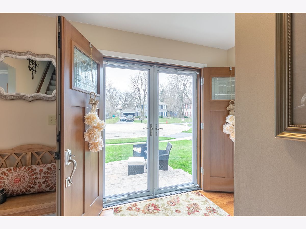
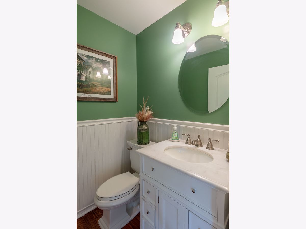
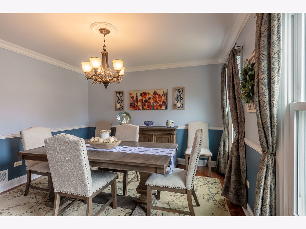
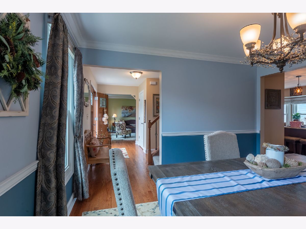
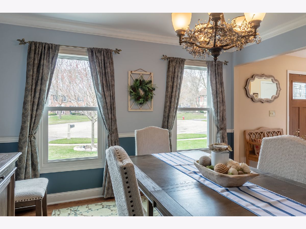
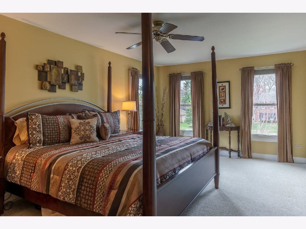
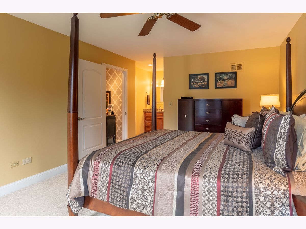
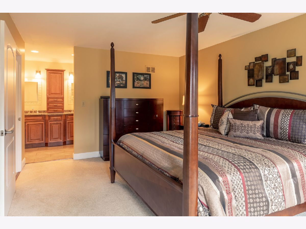
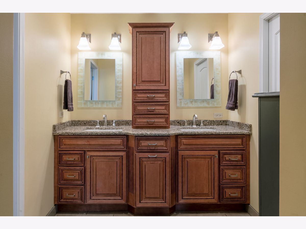
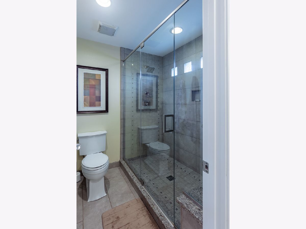
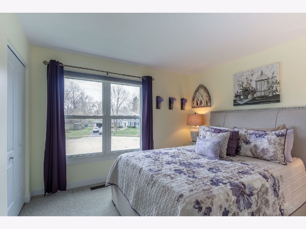
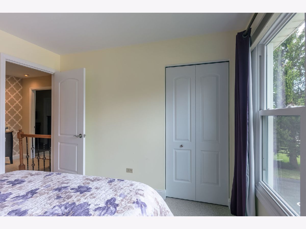
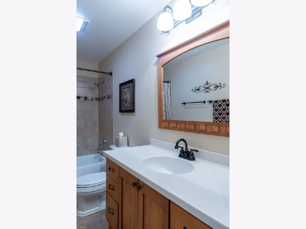
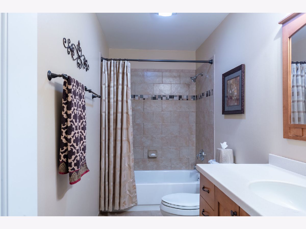
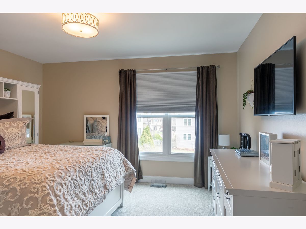
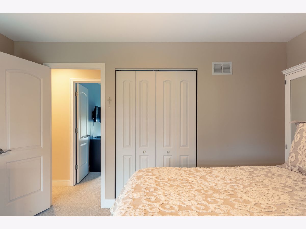
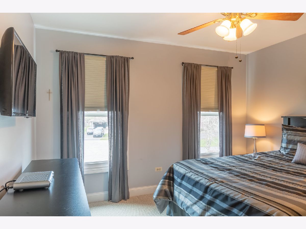
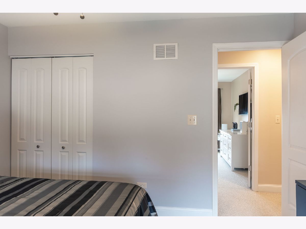
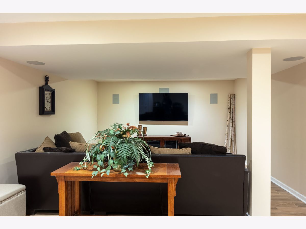
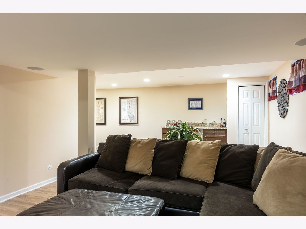
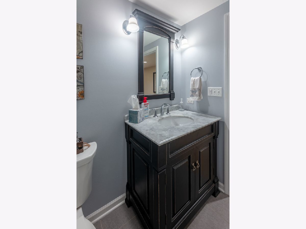
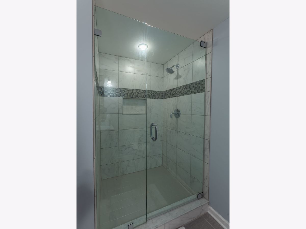
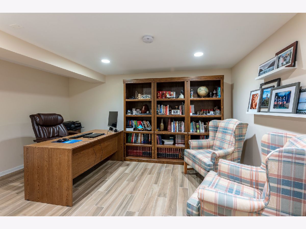
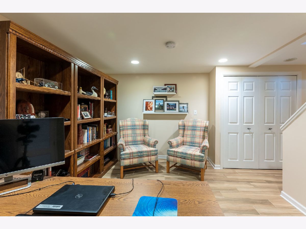
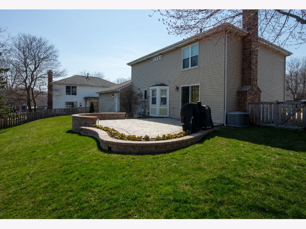
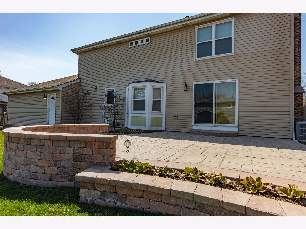
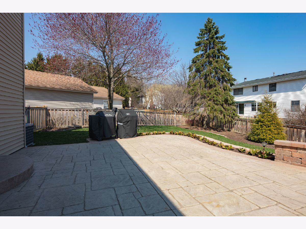
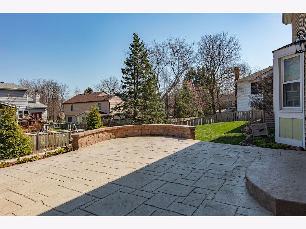
Room Specifics
Total Bedrooms: 4
Bedrooms Above Ground: 4
Bedrooms Below Ground: 0
Dimensions: —
Floor Type: Carpet
Dimensions: —
Floor Type: Carpet
Dimensions: —
Floor Type: Carpet
Full Bathrooms: 4
Bathroom Amenities: —
Bathroom in Basement: 1
Rooms: Office,Recreation Room
Basement Description: Finished
Other Specifics
| 2 | |
| — | |
| — | |
| — | |
| Cul-De-Sac,Fenced Yard | |
| 90X131X104X105 | |
| — | |
| Full | |
| Hardwood Floors, First Floor Laundry | |
| Range, Microwave, Dishwasher, Refrigerator, Washer, Dryer, Disposal | |
| Not in DB | |
| — | |
| — | |
| — | |
| Gas Log |
Tax History
| Year | Property Taxes |
|---|---|
| 2021 | $9,211 |
Contact Agent
Nearby Similar Homes
Nearby Sold Comparables
Contact Agent
Listing Provided By
d'aprile properties

