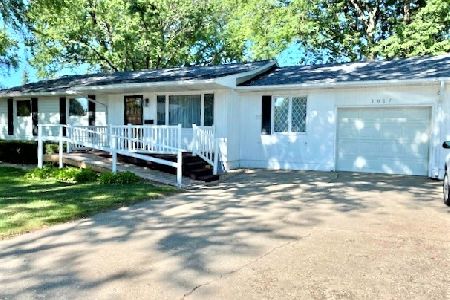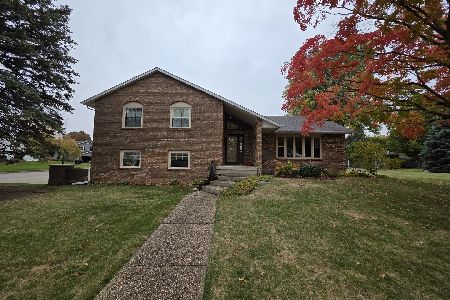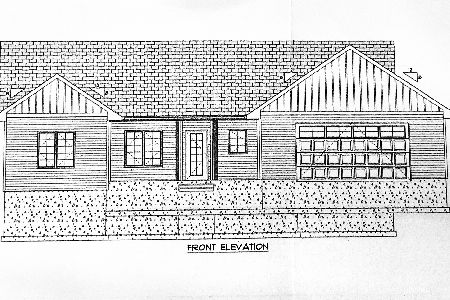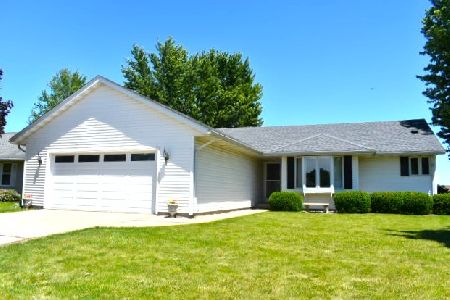506 27th Street, Sterling, Illinois 61081
$138,900
|
Sold
|
|
| Status: | Closed |
| Sqft: | 2,000 |
| Cost/Sqft: | $75 |
| Beds: | 3 |
| Baths: | 2 |
| Year Built: | 1999 |
| Property Taxes: | $4,555 |
| Days On Market: | 3830 |
| Lot Size: | 0,00 |
Description
New roof just installed this year by Wolf Construction. Water heater '09, new carpet '14, privacy fence '09, interior doors '14, appliances- refrigerator, stove & dishwasher '12. This home is a fooler-over 2000 sq ft has big family room addition w/ gas fireplace, large back yard. 8x10 storage shed. Open floor plan. Not a drive by.
Property Specifics
| Single Family | |
| — | |
| Ranch | |
| 1999 | |
| None | |
| — | |
| No | |
| — |
| Whiteside | |
| — | |
| 0 / Not Applicable | |
| None | |
| Public | |
| Public Sewer | |
| 08977103 | |
| 11162260440000 |
Property History
| DATE: | EVENT: | PRICE: | SOURCE: |
|---|---|---|---|
| 21 Sep, 2015 | Sold | $138,900 | MRED MLS |
| 13 Aug, 2015 | Under contract | $149,900 | MRED MLS |
| — | Last price change | $151,900 | MRED MLS |
| 9 Jul, 2015 | Listed for sale | $156,500 | MRED MLS |
Room Specifics
Total Bedrooms: 3
Bedrooms Above Ground: 3
Bedrooms Below Ground: 0
Dimensions: —
Floor Type: —
Dimensions: —
Floor Type: —
Full Bathrooms: 2
Bathroom Amenities: —
Bathroom in Basement: 0
Rooms: No additional rooms
Basement Description: Crawl
Other Specifics
| 2 | |
| Block | |
| Concrete | |
| Deck | |
| Fenced Yard | |
| 76X302 | |
| — | |
| Full | |
| Vaulted/Cathedral Ceilings | |
| Range, Dishwasher, Refrigerator, Stainless Steel Appliance(s) | |
| Not in DB | |
| — | |
| — | |
| — | |
| Gas Log |
Tax History
| Year | Property Taxes |
|---|---|
| 2015 | $4,555 |
Contact Agent
Nearby Similar Homes
Contact Agent
Listing Provided By
Re/Max Sauk Valley







