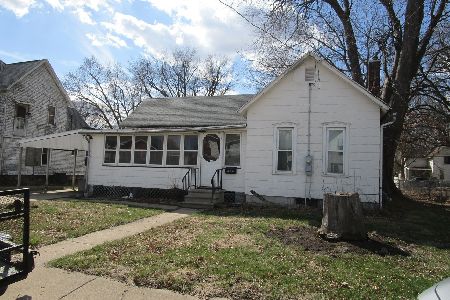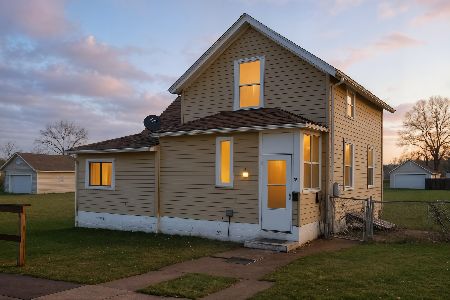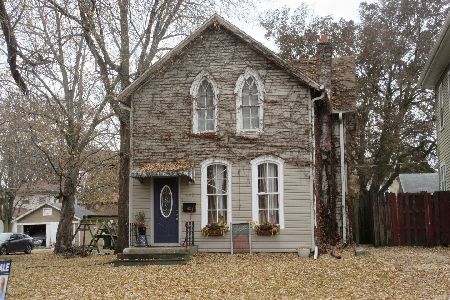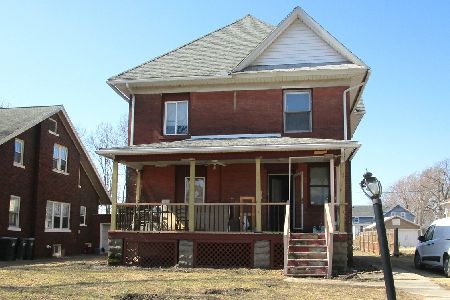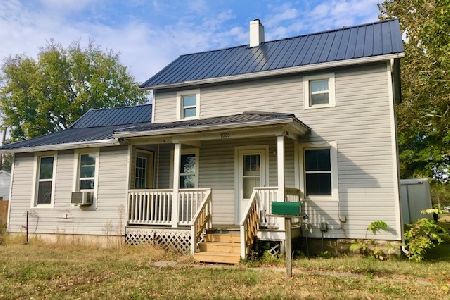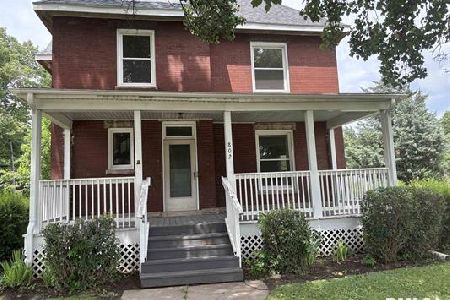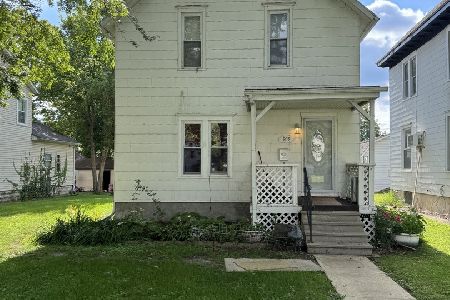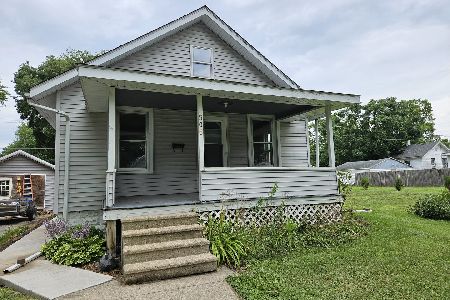506 5th Avenue, Sterling, Illinois 61081
$65,000
|
Sold
|
|
| Status: | Closed |
| Sqft: | 1,950 |
| Cost/Sqft: | $39 |
| Beds: | 3 |
| Baths: | 3 |
| Year Built: | 1890 |
| Property Taxes: | $821 |
| Days On Market: | 3336 |
| Lot Size: | 0,00 |
Description
Check out this spacious home! It's apparent that a chef lived here. The huge kitchen/dining room area boasts a large center island with electric cook-top, desk area and all appliances. Newer hardwood floors in the living room. The main floor master bedroom suite also has hardwood floors and a remodeled, tiled step-in shower. A second 3/4 bath and laundry hook ups complete the first floor. The upper level has 2 bedrooms, a full bath and lots of closets. Concrete patio, chain-link fence. 2 car garage. This home is nice and clean. *Gas fireplace in the master bedroom has not been used for years. Buyer will need to have a professional check it out before using it.
Property Specifics
| Single Family | |
| — | |
| — | |
| 1890 | |
| Partial | |
| — | |
| No | |
| — |
| Whiteside | |
| — | |
| 0 / Not Applicable | |
| None | |
| Public | |
| Public Sewer | |
| 09389092 | |
| 11214370040000 |
Property History
| DATE: | EVENT: | PRICE: | SOURCE: |
|---|---|---|---|
| 18 Jan, 2017 | Sold | $65,000 | MRED MLS |
| 15 Dec, 2016 | Under contract | $76,500 | MRED MLS |
| — | Last price change | $67,500 | MRED MLS |
| 14 Nov, 2016 | Listed for sale | $76,500 | MRED MLS |
Room Specifics
Total Bedrooms: 3
Bedrooms Above Ground: 3
Bedrooms Below Ground: 0
Dimensions: —
Floor Type: —
Dimensions: —
Floor Type: —
Full Bathrooms: 3
Bathroom Amenities: —
Bathroom in Basement: 0
Rooms: Bonus Room
Basement Description: Unfinished,Crawl
Other Specifics
| 2 | |
| — | |
| Concrete | |
| Patio | |
| Fenced Yard | |
| 50X135 | |
| — | |
| Full | |
| Hardwood Floors, First Floor Bedroom, First Floor Laundry, First Floor Full Bath | |
| Microwave, Dishwasher, Refrigerator, Washer, Dryer, Disposal | |
| Not in DB | |
| — | |
| — | |
| — | |
| Gas Log |
Tax History
| Year | Property Taxes |
|---|---|
| 2017 | $821 |
Contact Agent
Nearby Similar Homes
Nearby Sold Comparables
Contact Agent
Listing Provided By
Re/Max Sauk Valley

