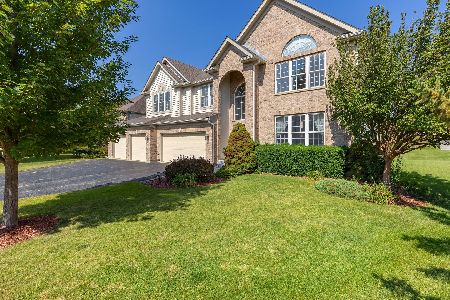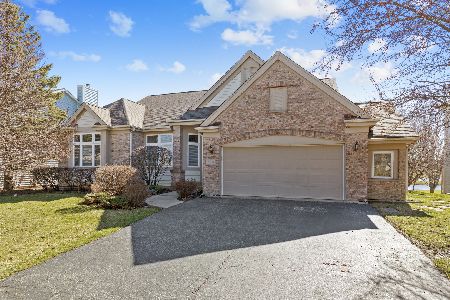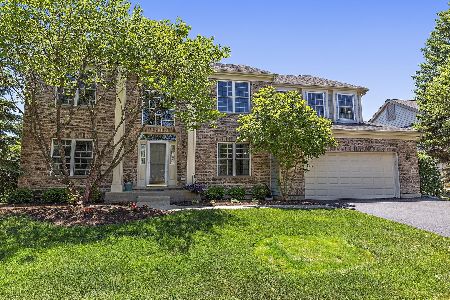506 Barton Creek Drive, Lake In The Hills, Illinois 60156
$615,000
|
Sold
|
|
| Status: | Closed |
| Sqft: | 3,304 |
| Cost/Sqft: | $188 |
| Beds: | 4 |
| Baths: | 3 |
| Year Built: | 2000 |
| Property Taxes: | $12,215 |
| Days On Market: | 350 |
| Lot Size: | 0,26 |
Description
Boulder Ridge Greens * Gated Golf Community * Bright and Sunny Ranch with Walk Out * Open Floor Plan - Open from the kitchen to the Great Room * 4 Bed * 3 Full Bath * Popular Augusta Model * INCREDABLE LAKE VIEWS OVERLOOKING THE 5TH HOLE * Finished Basement with Bar * Dual Gas Fireplaces * Heated Lower Level Floors through-out * Expanded 2.5 Car Garage with room for a Golf Cart * 3300 Finished SQFT * Roof (2019), Kitchen - Refrigerator, Stove, Dishwasher and Microwave (2024), Ejector Pump and Sump (2024), Quartz Countertops Kitchen, Bathrooms and Laundry Room ( 2024), Approx. 10 windows replaced in (2024), Garage Epoxy (2024), Basement Floors are heater. Boulder Ridge Golf Course County Club offers a separate membership to the 27-hole golf course, swimming pool, fitness center, tennis and Pickle Ball courts with full-service restaurant. Maintenance Free with Low HOA fees which cover the 24 hour gate staff.
Property Specifics
| Single Family | |
| — | |
| — | |
| 2000 | |
| — | |
| AUGUSTA | |
| No | |
| 0.26 |
| — | |
| Boulder Ridge Greens | |
| 122 / Monthly | |
| — | |
| — | |
| — | |
| 12297353 | |
| 1919352030 |
Nearby Schools
| NAME: | DISTRICT: | DISTANCE: | |
|---|---|---|---|
|
Grade School
Glacier Ridge Elementary School |
47 | — | |
|
Middle School
Richard F Bernotas Middle School |
47 | Not in DB | |
|
High School
Crystal Lake South High School |
155 | Not in DB | |
Property History
| DATE: | EVENT: | PRICE: | SOURCE: |
|---|---|---|---|
| 26 Apr, 2024 | Sold | $500,000 | MRED MLS |
| 21 Mar, 2024 | Under contract | $535,000 | MRED MLS |
| 11 Mar, 2024 | Listed for sale | $535,000 | MRED MLS |
| 27 Mar, 2025 | Sold | $615,000 | MRED MLS |
| 9 Mar, 2025 | Under contract | $619,900 | MRED MLS |
| 5 Mar, 2025 | Listed for sale | $619,900 | MRED MLS |
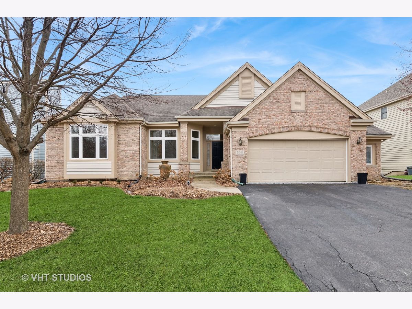
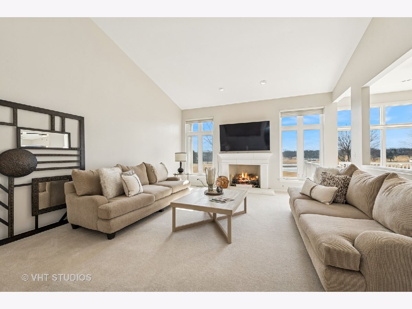
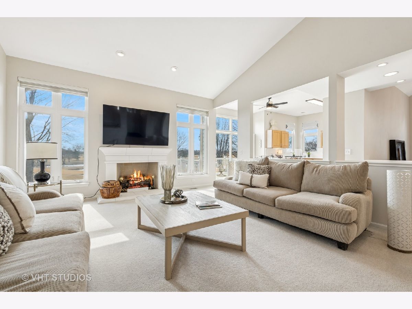
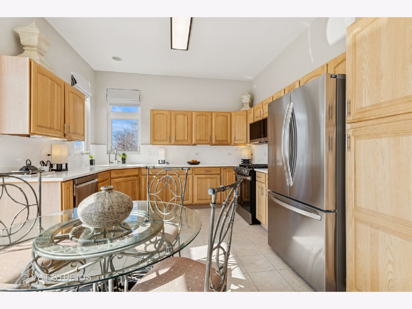
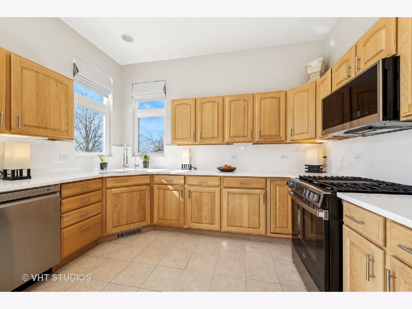
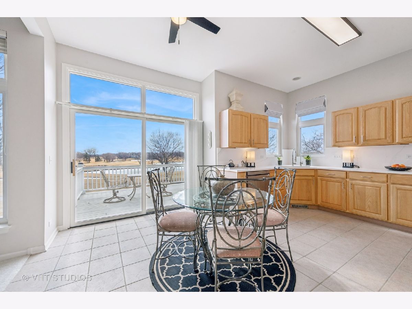
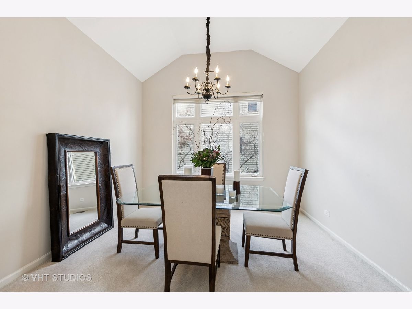
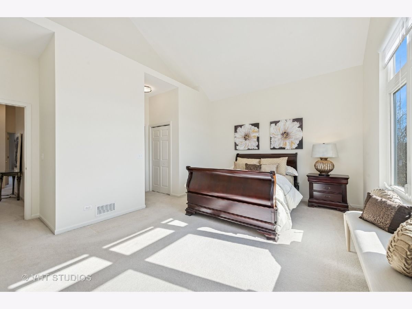
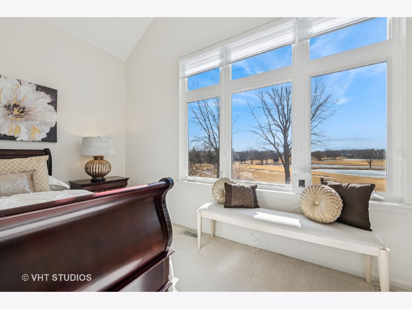
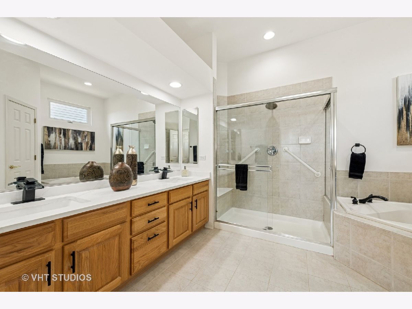
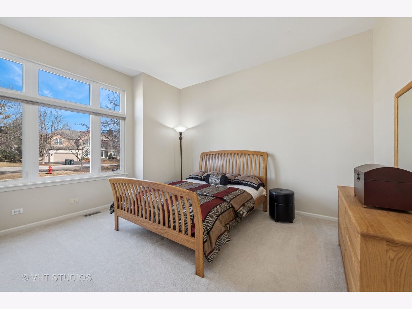
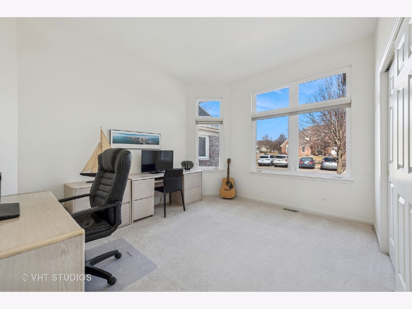
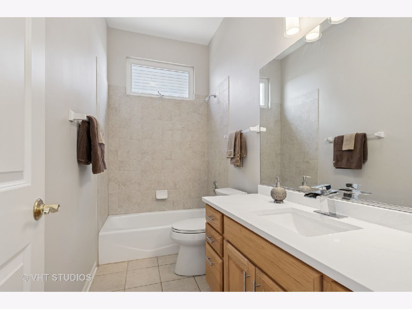
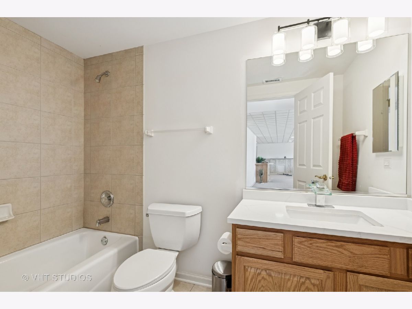
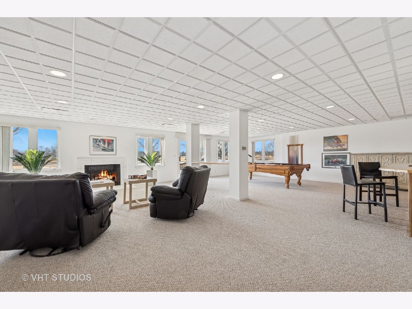
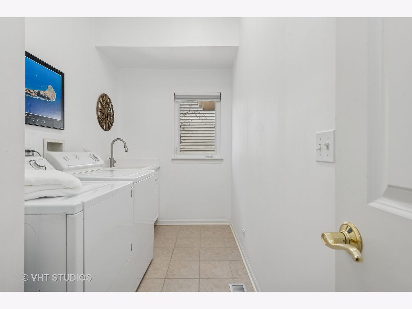
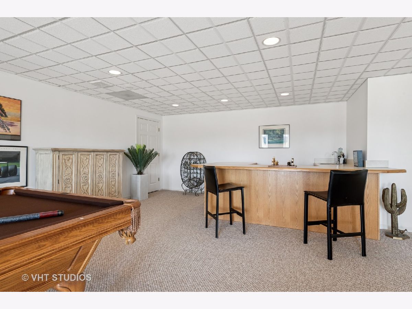
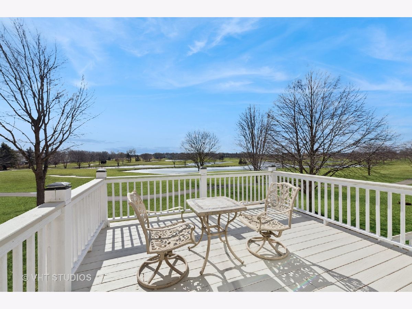
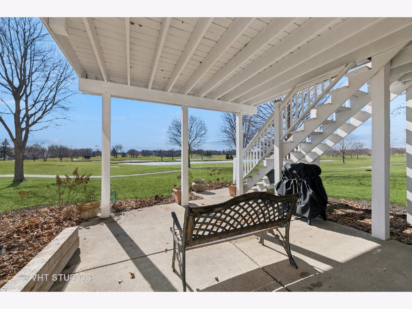
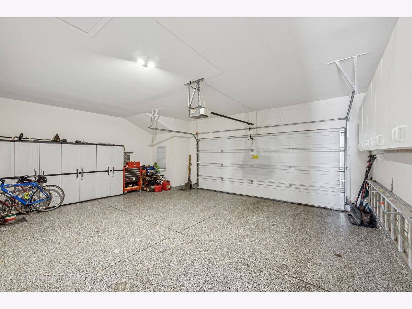
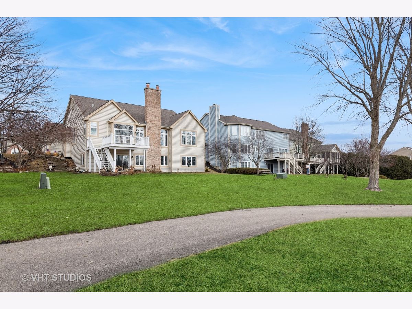
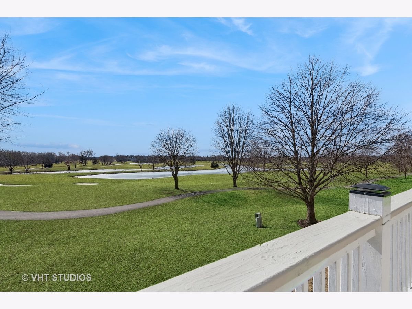
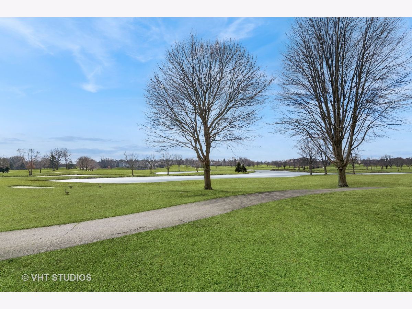
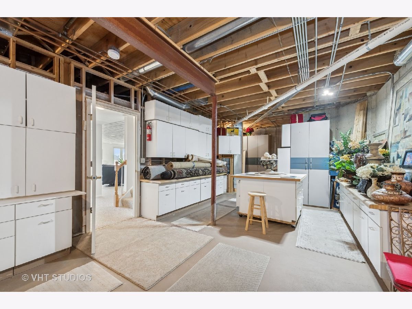
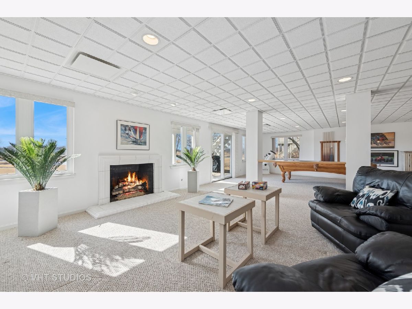
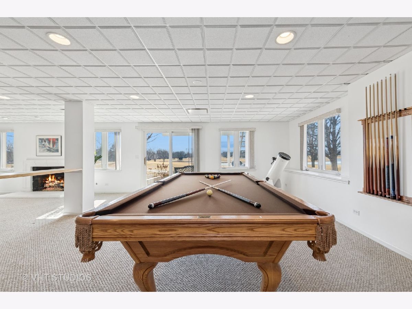
Room Specifics
Total Bedrooms: 4
Bedrooms Above Ground: 4
Bedrooms Below Ground: 0
Dimensions: —
Floor Type: —
Dimensions: —
Floor Type: —
Dimensions: —
Floor Type: —
Full Bathrooms: 3
Bathroom Amenities: Whirlpool,Separate Shower,Double Sink
Bathroom in Basement: 1
Rooms: —
Basement Description: Finished
Other Specifics
| 2.5 | |
| — | |
| Asphalt | |
| — | |
| — | |
| 80X123X80X125 | |
| — | |
| — | |
| — | |
| — | |
| Not in DB | |
| — | |
| — | |
| — | |
| — |
Tax History
| Year | Property Taxes |
|---|---|
| 2024 | $11,218 |
| 2025 | $12,215 |
Contact Agent
Nearby Similar Homes
Nearby Sold Comparables
Contact Agent
Listing Provided By
Baird & Warner

