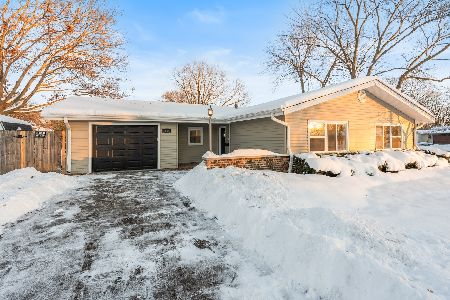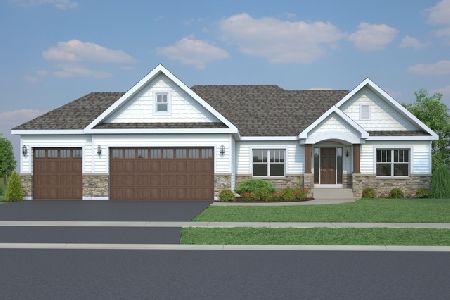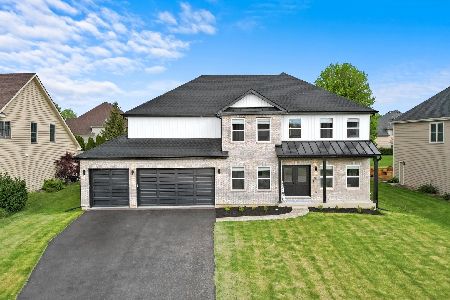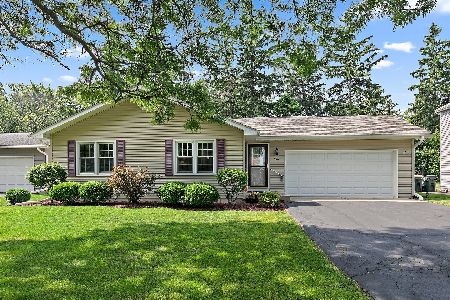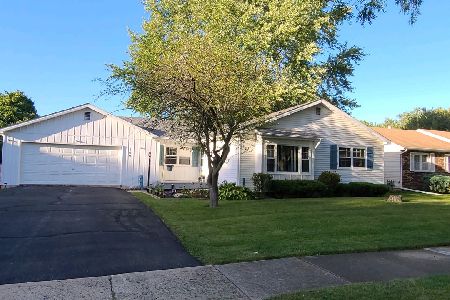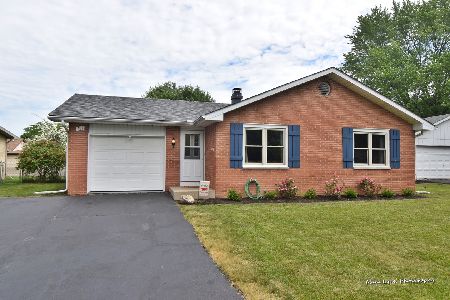506 Birchwood Drive, North Aurora, Illinois 60542
$295,000
|
Sold
|
|
| Status: | Closed |
| Sqft: | 1,114 |
| Cost/Sqft: | $256 |
| Beds: | 3 |
| Baths: | 2 |
| Year Built: | 1978 |
| Property Taxes: | $5,290 |
| Days On Market: | 1213 |
| Lot Size: | 0,00 |
Description
Welcome to your new RANCH HOME complete with FINISHED BASEMENT, 2 CAR GARAGE and a PRIVATE BACKYARD OASIS! Mature trees and superb curb appeal grab your attention as you pull up to this home. Step into the main living room where natural light pours in the windows! Head into the kitchen with new appliances, eat in table space and a patio door leading to the backyard. 3 bedrooms and full bathroom complete the main level. The basement has an oversized 4th bedroom that can be used for ANYTHING - in-law suite, craft room, play room, etc. There is another bathroom and tons of storage! But the show stopper is definitely the backyard! Fully fenced and professionally landscaped, it provides so much peace and privacy! This home has been meticulously taken care of by the sellers and is move in ready! Private showings will begin on Friday for serious buyers looking for a wonderful home!
Property Specifics
| Single Family | |
| — | |
| — | |
| 1978 | |
| — | |
| — | |
| No | |
| — |
| Kane | |
| Highlands | |
| — / Not Applicable | |
| — | |
| — | |
| — | |
| 11635634 | |
| 1504106039 |
Nearby Schools
| NAME: | DISTRICT: | DISTANCE: | |
|---|---|---|---|
|
Grade School
Goodwin Elementary School |
129 | — | |
|
Middle School
Jewel Middle School |
129 | Not in DB | |
|
High School
West Aurora High School |
129 | Not in DB | |
Property History
| DATE: | EVENT: | PRICE: | SOURCE: |
|---|---|---|---|
| 18 Oct, 2022 | Sold | $295,000 | MRED MLS |
| 24 Sep, 2022 | Under contract | $285,000 | MRED MLS |
| 21 Sep, 2022 | Listed for sale | $285,000 | MRED MLS |
| 2 Jul, 2024 | Sold | $351,523 | MRED MLS |
| 6 Jun, 2024 | Under contract | $325,000 | MRED MLS |
| 4 Jun, 2024 | Listed for sale | $325,000 | MRED MLS |
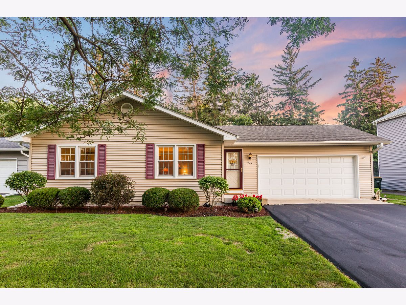
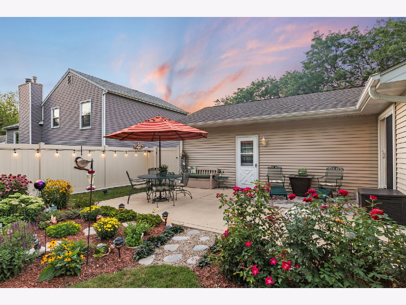
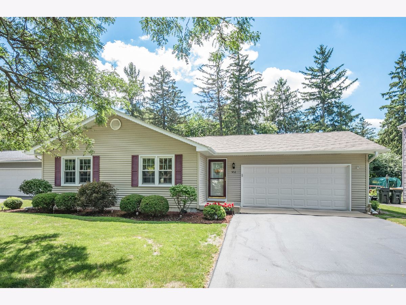
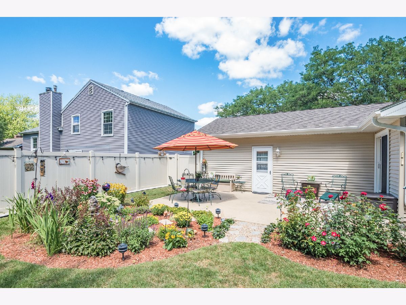
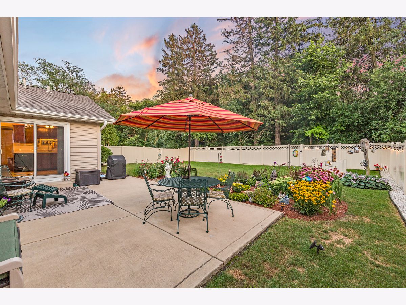
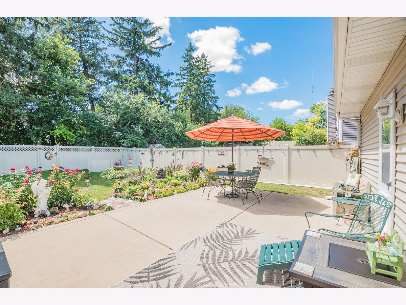
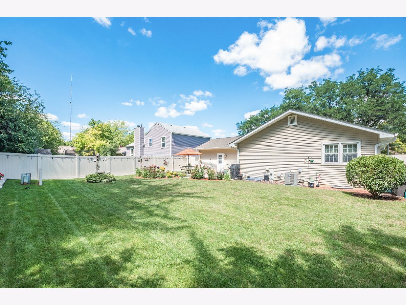
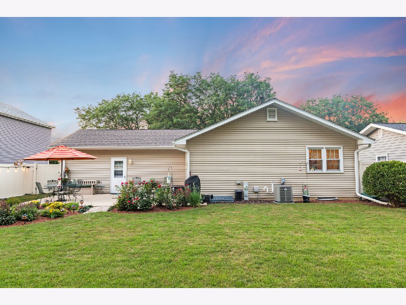
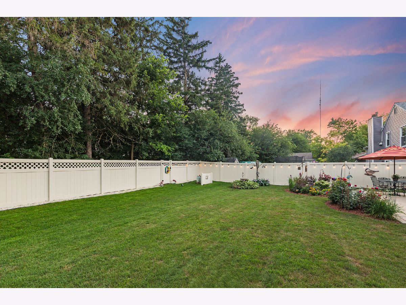
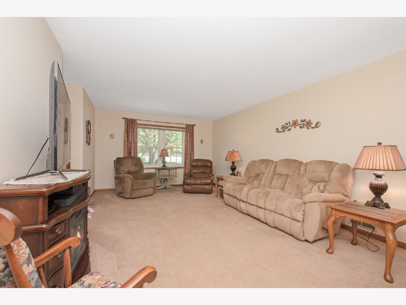
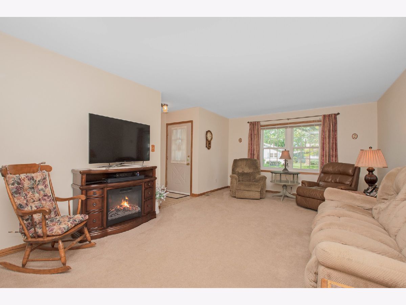
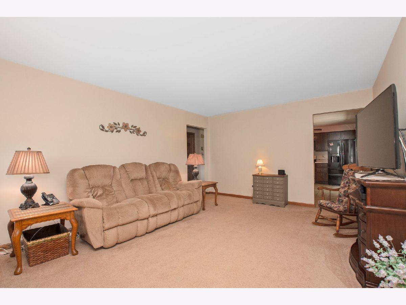
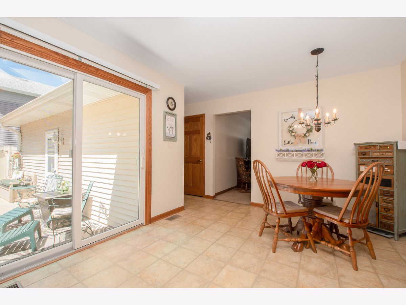
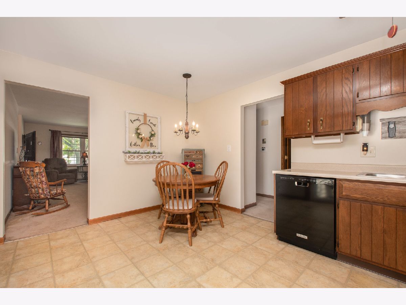
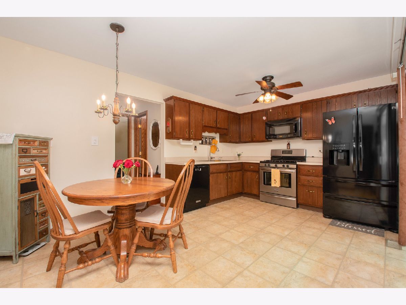
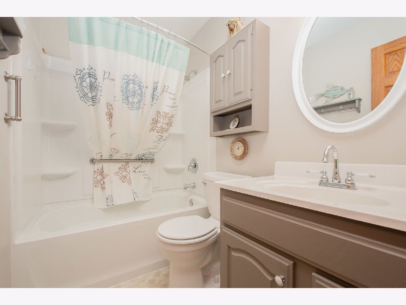
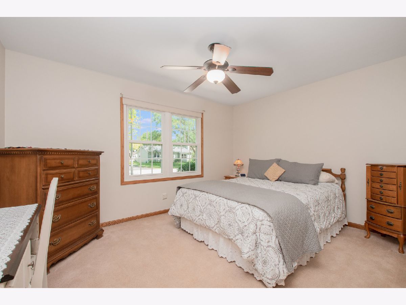
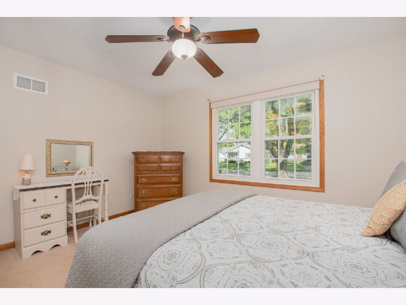
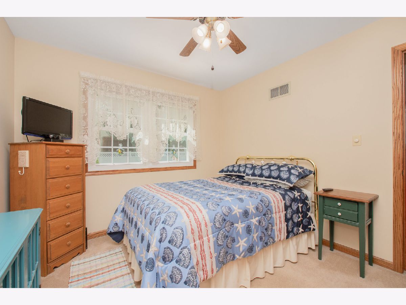
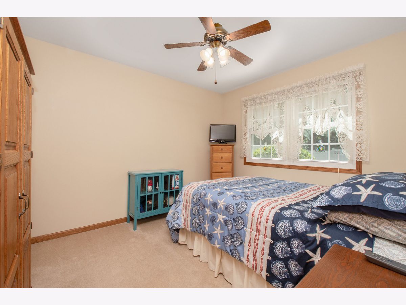
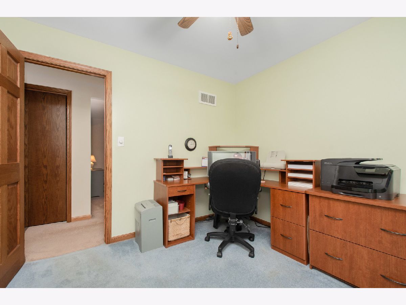
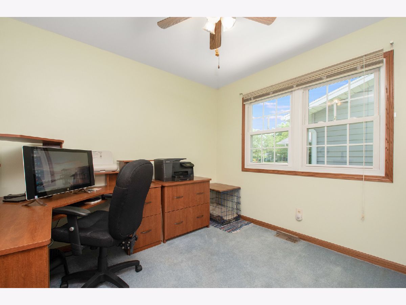
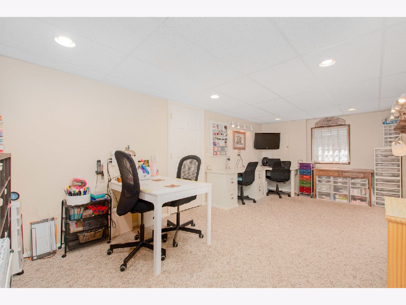
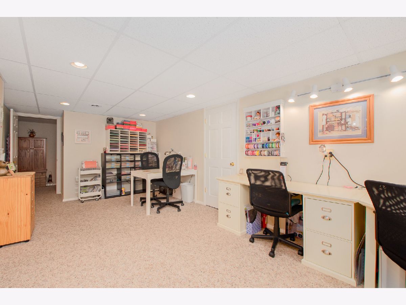
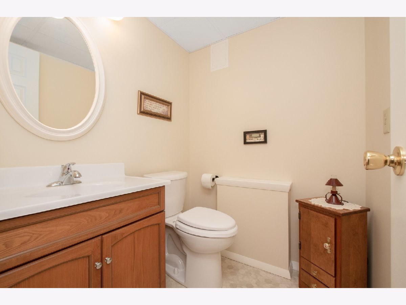
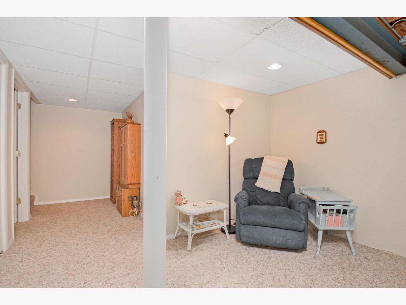
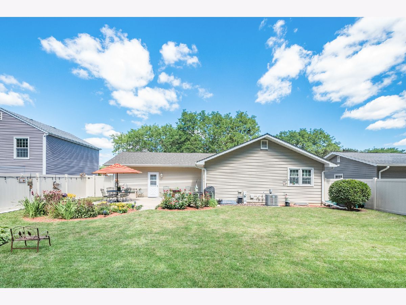
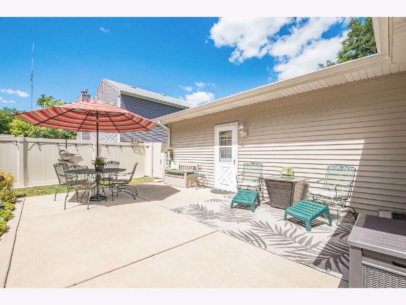
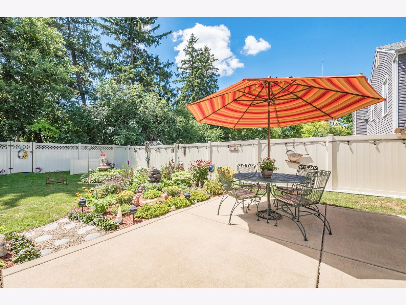
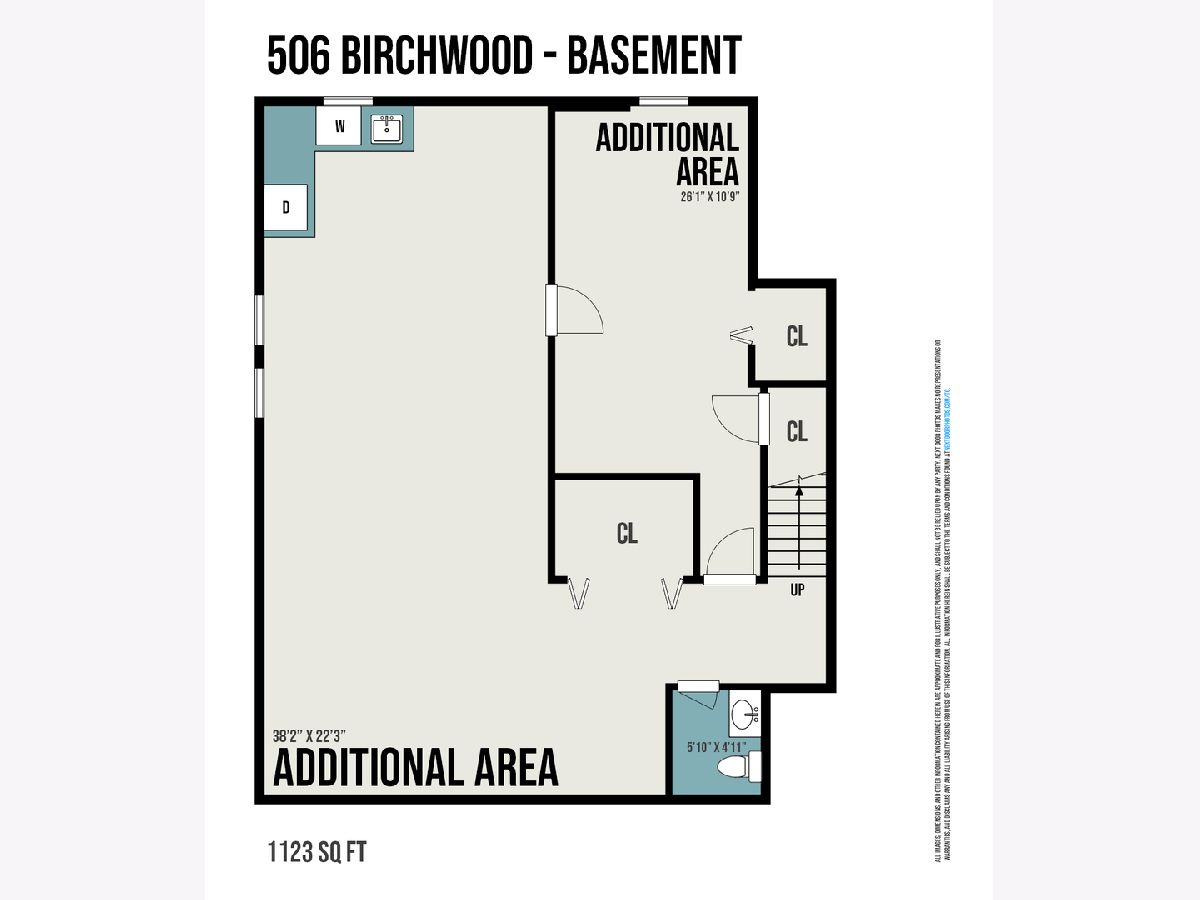
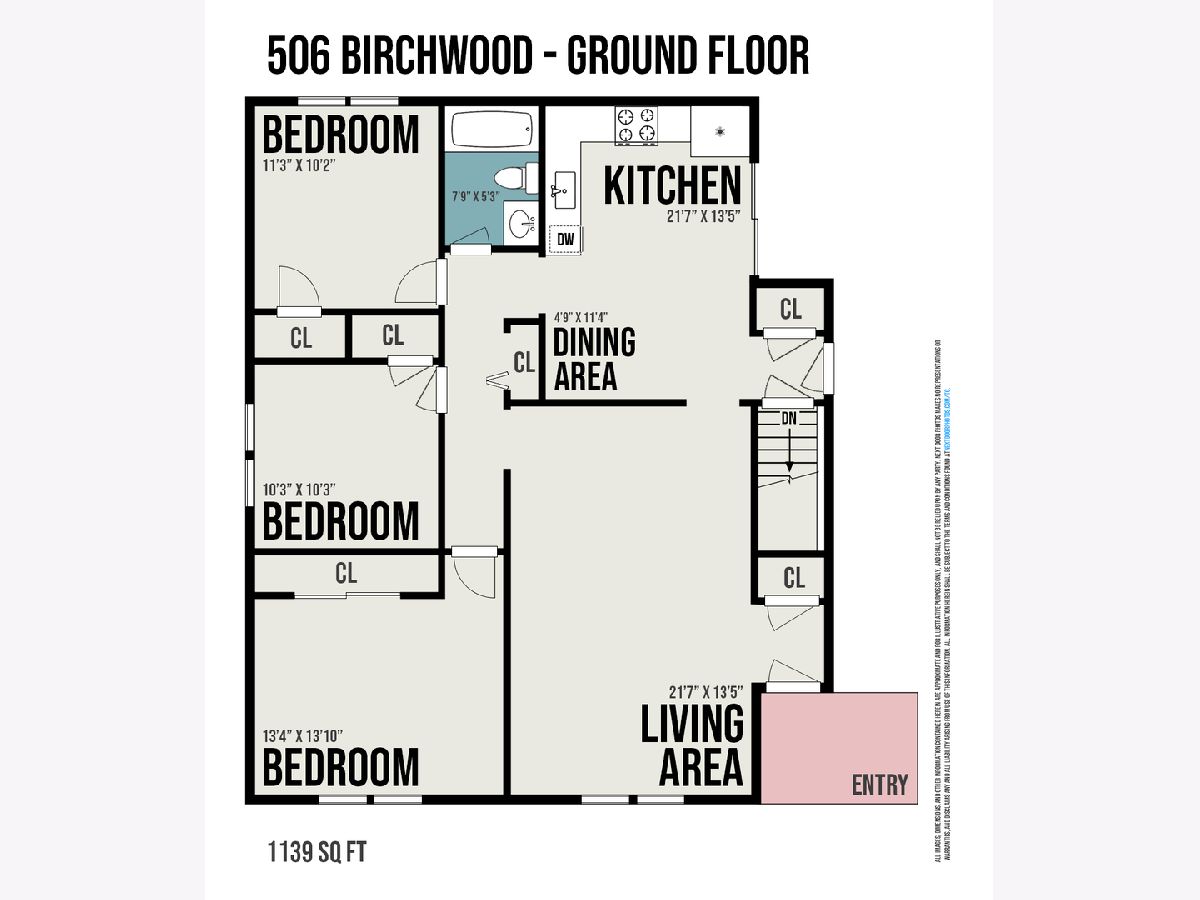
Room Specifics
Total Bedrooms: 4
Bedrooms Above Ground: 3
Bedrooms Below Ground: 1
Dimensions: —
Floor Type: —
Dimensions: —
Floor Type: —
Dimensions: —
Floor Type: —
Full Bathrooms: 2
Bathroom Amenities: —
Bathroom in Basement: 1
Rooms: —
Basement Description: Partially Finished,Rec/Family Area,Storage Space
Other Specifics
| 2 | |
| — | |
| Asphalt | |
| — | |
| — | |
| 64X116 | |
| — | |
| — | |
| — | |
| — | |
| Not in DB | |
| — | |
| — | |
| — | |
| — |
Tax History
| Year | Property Taxes |
|---|---|
| 2022 | $5,290 |
| 2024 | $5,986 |
Contact Agent
Nearby Similar Homes
Nearby Sold Comparables
Contact Agent
Listing Provided By
john greene, Realtor

