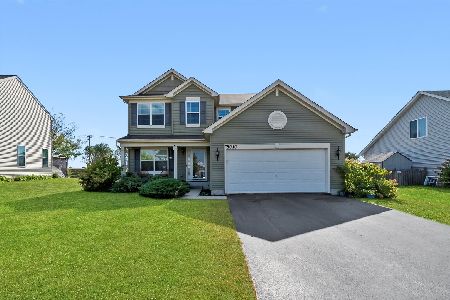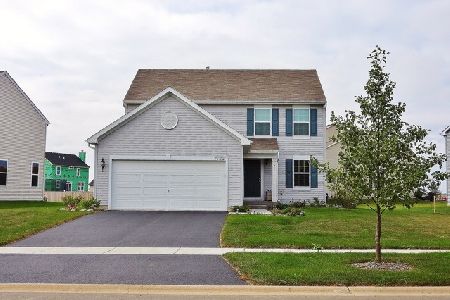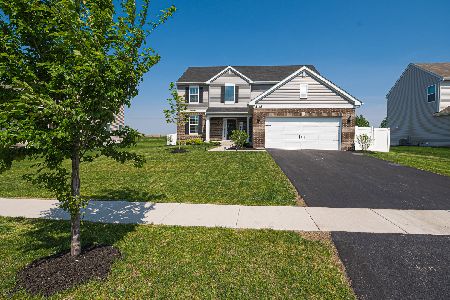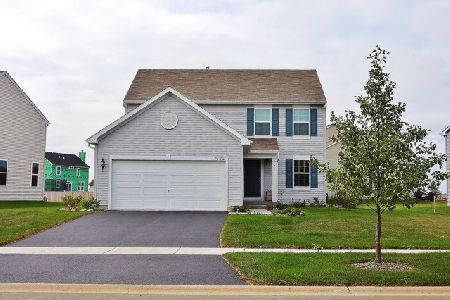506 Cahokia Street, Joliet, Illinois 60431
$322,000
|
Sold
|
|
| Status: | Closed |
| Sqft: | 1,865 |
| Cost/Sqft: | $169 |
| Beds: | 3 |
| Baths: | 3 |
| Year Built: | 2019 |
| Property Taxes: | $6,135 |
| Days On Market: | 1380 |
| Lot Size: | 0,21 |
Description
This Beautiful Two-Story Built in 2019 with 3 generous size Bedrooms and 2 & 1/2 Bathrooms in ideally located Hunters Ridge Subdivision with Minooka Schools! Walk into this three year old home with custom painting throughout and 9 ft ceilings on the main floor, with either a formal Dining Room or a flex room for your desires! Lovely Family Room features recessed lighting, tv wall mount upgraded w/wireless wiring package. Large Kitchen/Dinette areas feature an abundance of upgraded 42" Cabinetry w/crown molding, Pantry Closet, Moen Washerless Faucet, Plus All Stainless Steel Kitchen: Stove (Gas), Refrigerator, Microwave and garbage disposal, Center Island with a Breakfast Bar and Recessed Lighting. Laundry Room is conveniently located on the 1st floor with a Gas Dryer & Washing Machine with cabinetry added for your storage! Plus your Half Bathroom is conveniently located off the Garage, Kitchen areas. As you make your way upstairs the banister was beautifully upgraded to feature metal spindles! The Master Bedroom is oversized with a Walk-in Closet of 8' x 5' and an upgraded Master Bathroom featuring a Garden Tub, Separate Shower, Double Sinks with a higher vanity height! The two other Bedrooms are also generous in size and plenty of closet space. All 3 Bedrooms feature upgraded Ceiling Fans! Plus a lovely Guest Bathroom! In addition, there are many more Upgrades that include: A 18' x 20' Concrete Patio with a Built-in Firepit, A gas line was installed for your Grill! All Six-Panel White Doors and Trim Package! Radon System! Ring Doorbell! Upgraded Front Storm Door (Larson) w/retractable screens with a security rating! Interconnected Smoke/CO Detectors on each level! This lovely Subdivision features a Park/Playground, Baseball Diamond and Subdivision Pond! Upgraded to Full Basement ready for you to finish to your desires with an upgraded 95% efficient Furnace, 13 SEER AC, Programmable Thermostat, Schlage Satin Nickel Door Hardware, Low-E Vinyl Double Pane Windows, Energy Saver 40 Gal. Water Heater, Damp Proofed Foundation, 200 AMP Electrical, Insulated 2 Car Garage Door and so much more! You won't be disappointed! Enjoy!
Property Specifics
| Single Family | |
| — | |
| — | |
| 2019 | |
| — | |
| — | |
| No | |
| 0.21 |
| Kendall | |
| — | |
| 40 / Monthly | |
| — | |
| — | |
| — | |
| 11387411 | |
| 0911281010 |
Nearby Schools
| NAME: | DISTRICT: | DISTANCE: | |
|---|---|---|---|
|
Grade School
Jones Elementary School |
201 | — | |
|
Middle School
Minooka Junior High School |
201 | Not in DB | |
|
High School
Minooka Community High School |
111 | Not in DB | |
Property History
| DATE: | EVENT: | PRICE: | SOURCE: |
|---|---|---|---|
| 26 Aug, 2019 | Sold | $232,765 | MRED MLS |
| 18 Jun, 2019 | Under contract | $232,765 | MRED MLS |
| — | Last price change | $236,765 | MRED MLS |
| 6 May, 2019 | Listed for sale | $236,765 | MRED MLS |
| 31 May, 2022 | Sold | $322,000 | MRED MLS |
| 29 Apr, 2022 | Under contract | $314,900 | MRED MLS |
| 27 Apr, 2022 | Listed for sale | $314,900 | MRED MLS |
| 31 May, 2025 | Under contract | $0 | MRED MLS |
| 20 May, 2025 | Listed for sale | $0 | MRED MLS |

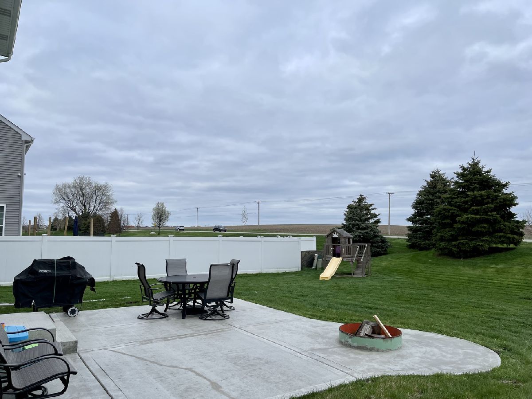
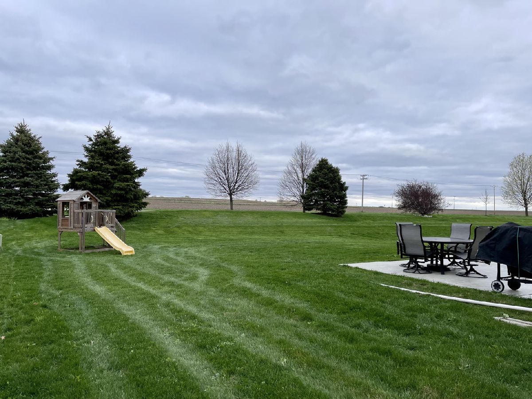
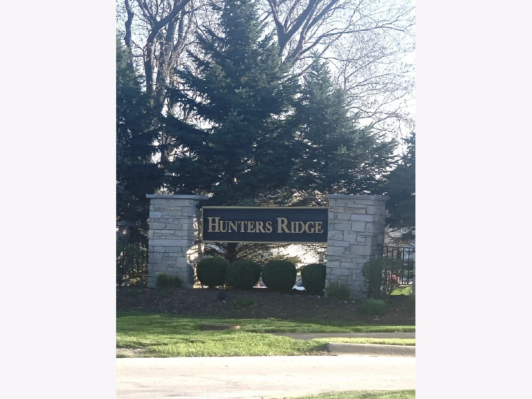
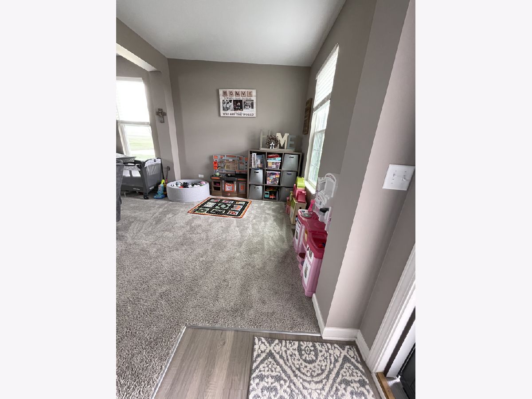
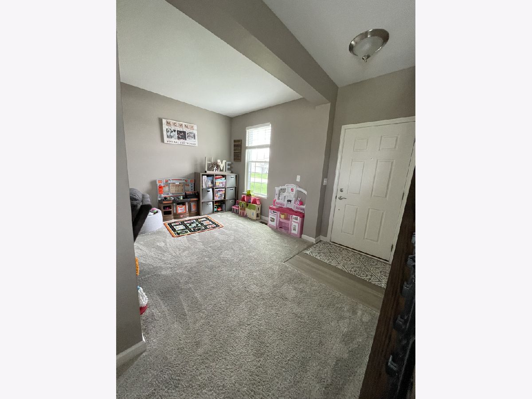
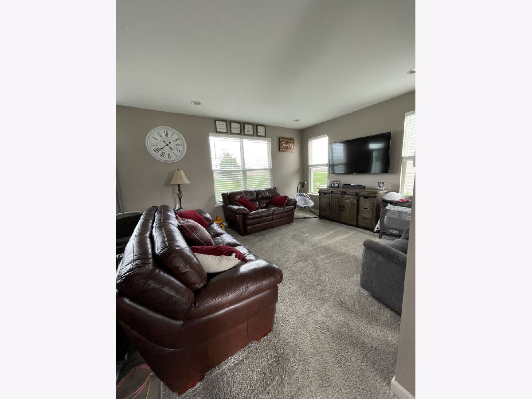
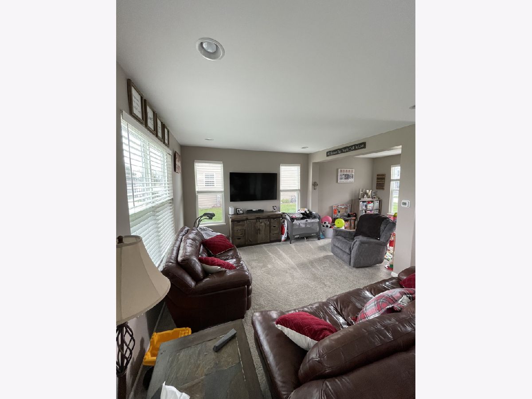
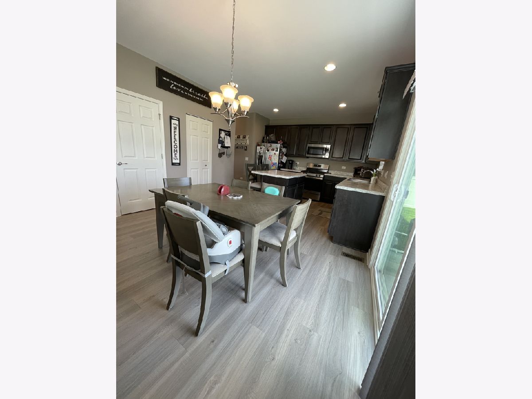
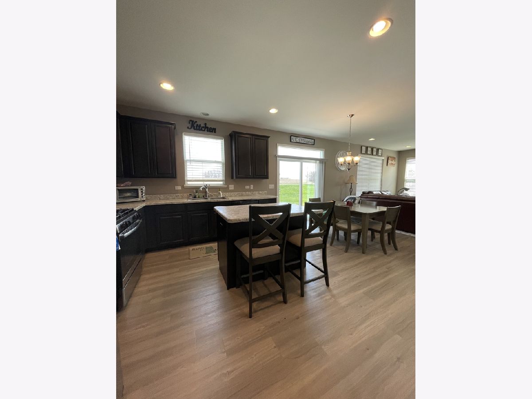
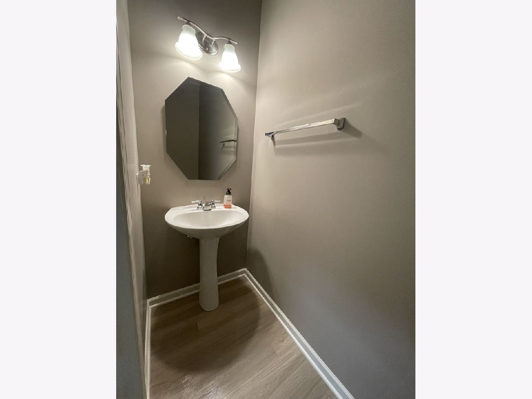
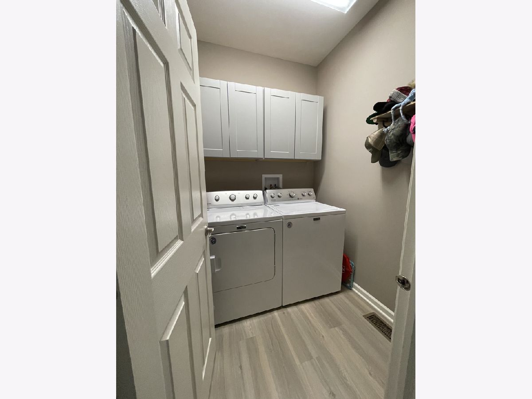
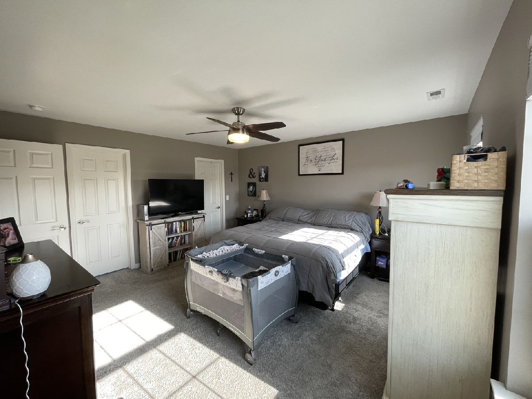
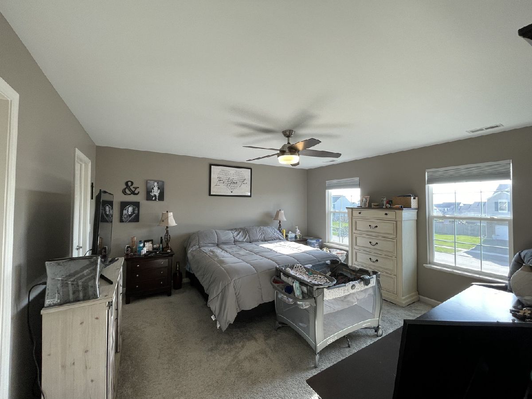
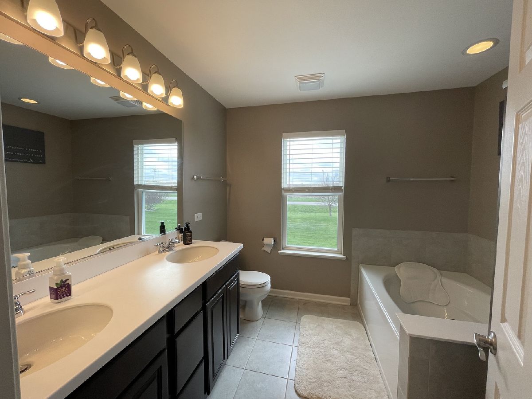
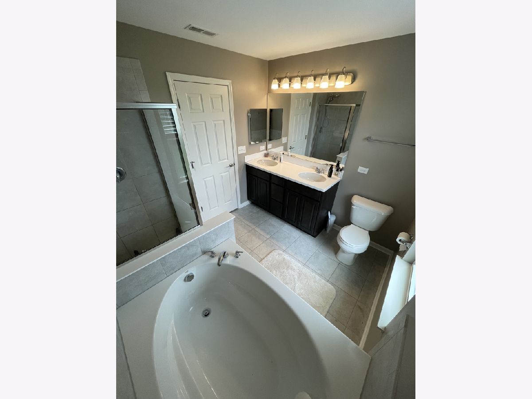
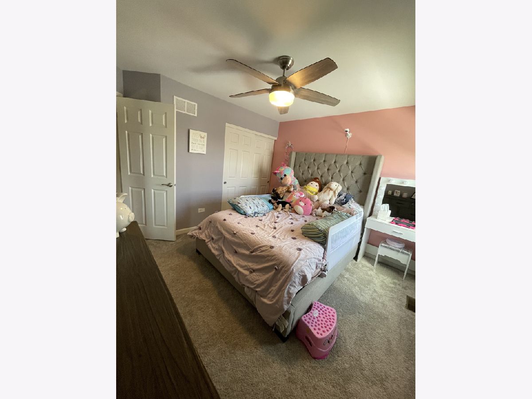

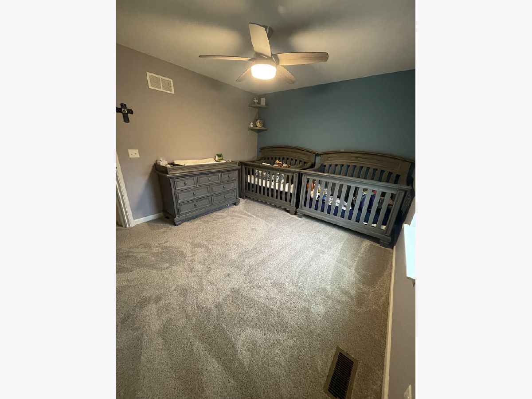

Room Specifics
Total Bedrooms: 3
Bedrooms Above Ground: 3
Bedrooms Below Ground: 0
Dimensions: —
Floor Type: —
Dimensions: —
Floor Type: —
Full Bathrooms: 3
Bathroom Amenities: Separate Shower,Double Sink,Garden Tub
Bathroom in Basement: 0
Rooms: —
Basement Description: Unfinished
Other Specifics
| 2 | |
| — | |
| Asphalt | |
| — | |
| — | |
| 71.4 X 128.6 | |
| Full,Unfinished | |
| — | |
| — | |
| — | |
| Not in DB | |
| — | |
| — | |
| — | |
| — |
Tax History
| Year | Property Taxes |
|---|---|
| 2022 | $6,135 |
Contact Agent
Nearby Similar Homes
Nearby Sold Comparables
Contact Agent
Listing Provided By
Home Realty & Assoc

