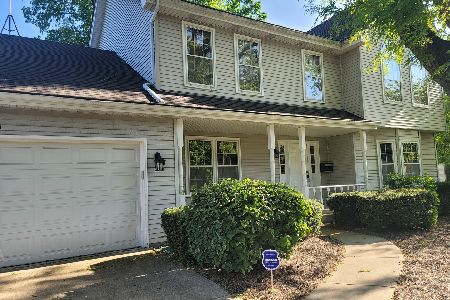506 Campbell Court, Wheaton, Illinois 60189
$505,000
|
Sold
|
|
| Status: | Closed |
| Sqft: | 2,560 |
| Cost/Sqft: | $203 |
| Beds: | 4 |
| Baths: | 3 |
| Year Built: | 1983 |
| Property Taxes: | $10,636 |
| Days On Market: | 3622 |
| Lot Size: | 0,30 |
Description
Exceptional!! Proud owners hate to leave this Classy Colonial. It has been extensively updated so all you have to do is move in and enjoy all the benefits of their efforts and considerable investment. This handsome home sits on a large beautifully landscaped & fenced lot on quiet cul-de-sac in a convenient "walk to" location. Close to Metra, schools, parks, library, and shopping. Impressive list of recent upgrades incl; gorgeous high end kitchen, updated mstr suite w/recent upscale bath, freshly painted in today's colors thru out, fresh carpet on second floor, new or refinished hardwood floors, formal center entry showcases an exposed staircase w/iron balusters, fresh paver brick walkway, and so much more. Family rm w/beam ceiling, bar & brick fireplace overlooks large professionally landscaped lot. And the finished basement adds another level of living space, ideal as media room, or recreation room for the kids. A great home convenient to everything Wheaton has to offer!!
Property Specifics
| Single Family | |
| — | |
| Colonial | |
| 1983 | |
| Full | |
| — | |
| No | |
| 0.3 |
| Du Page | |
| — | |
| 0 / Not Applicable | |
| None | |
| Lake Michigan | |
| Public Sewer | |
| 09153949 | |
| 0521202036 |
Nearby Schools
| NAME: | DISTRICT: | DISTANCE: | |
|---|---|---|---|
|
Grade School
Lincoln Elementary School |
200 | — | |
|
Middle School
Edison Middle School |
200 | Not in DB | |
|
High School
Wheaton Warrenville South H S |
200 | Not in DB | |
Property History
| DATE: | EVENT: | PRICE: | SOURCE: |
|---|---|---|---|
| 18 Jun, 2007 | Sold | $518,200 | MRED MLS |
| 19 Apr, 2007 | Under contract | $523,900 | MRED MLS |
| 12 Mar, 2007 | Listed for sale | $516,000 | MRED MLS |
| 6 Jun, 2016 | Sold | $505,000 | MRED MLS |
| 9 Mar, 2016 | Under contract | $519,900 | MRED MLS |
| 1 Mar, 2016 | Listed for sale | $519,900 | MRED MLS |
Room Specifics
Total Bedrooms: 4
Bedrooms Above Ground: 4
Bedrooms Below Ground: 0
Dimensions: —
Floor Type: Carpet
Dimensions: —
Floor Type: Carpet
Dimensions: —
Floor Type: Carpet
Full Bathrooms: 3
Bathroom Amenities: Separate Shower,Double Sink
Bathroom in Basement: 0
Rooms: Eating Area,Foyer,Recreation Room,Sitting Room
Basement Description: Finished
Other Specifics
| 2 | |
| Concrete Perimeter | |
| Concrete | |
| Patio | |
| Cul-De-Sac,Fenced Yard | |
| 55X103X165X191 | |
| — | |
| Full | |
| Bar-Wet, Hardwood Floors, First Floor Laundry | |
| Range, Dishwasher, Refrigerator, Washer, Dryer | |
| Not in DB | |
| Street Lights, Street Paved | |
| — | |
| — | |
| Gas Log |
Tax History
| Year | Property Taxes |
|---|---|
| 2007 | $8,518 |
| 2016 | $10,636 |
Contact Agent
Nearby Similar Homes
Nearby Sold Comparables
Contact Agent
Listing Provided By
Keller Williams Premiere Properties






